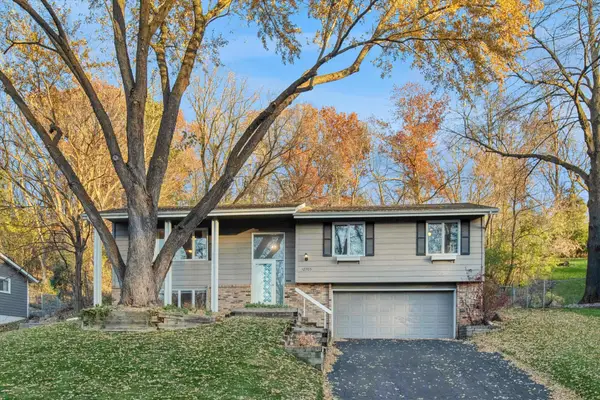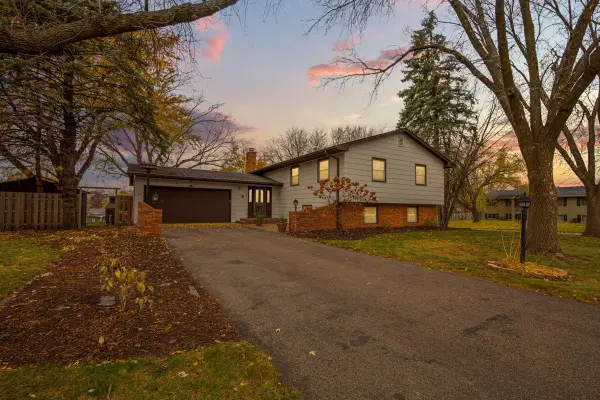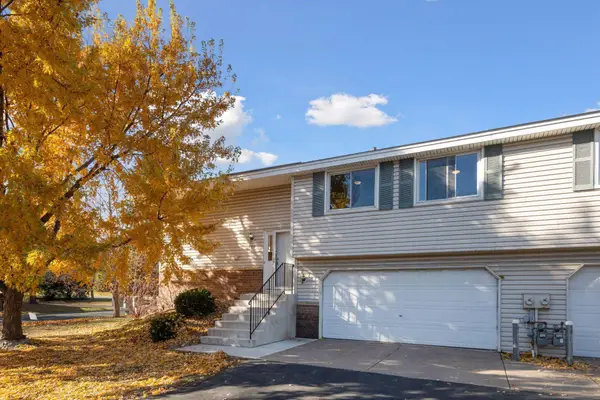14103 Plymouth Avenue #110, Burnsville, MN 55337
Local realty services provided by:Better Homes and Gardens Real Estate Advantage One
14103 Plymouth Avenue #110,Burnsville, MN 55337
$275,000
- 2 Beds
- 2 Baths
- 1,346 sq. ft.
- Single family
- Active
Upcoming open houses
- Sat, Nov 1512:00 pm - 02:00 pm
Listed by: susan wolf, andrew wolf
Office: edina realty, inc.
MLS#:6797011
Source:ND_FMAAR
Price summary
- Price:$275,000
- Price per sq. ft.:$204.31
- Monthly HOA dues:$299
About this home
Welcome home to this charming 2-bedroom, 2-bathroom end unit townhome featuring a comfortable layout and warm, inviting spaces. As you approach the front door, a patio sits just off to the side, perfect for morning coffee or relaxing evenings. Inside, a vaulted living room with a cozy fireplace welcomes you in, while the adjacent dining area with a sliding patio door fills the main level with natural light.
The kitchen offers a convenient breakfast bar and plenty of cabinet space, ideal for both everyday living and entertaining. A main level half bath and laundry room add practicality and ease.
Upstairs, you will find a versatile loft space, a spacious primary suite with a walk-in closet, and a second bedroom connected by a walk-through full bath.
Thoughtfully designed and well maintained, this end unit townhome is ready for you to move in and enjoy.
Contact an agent
Home facts
- Year built:1996
- Listing ID #:6797011
- Added:8 day(s) ago
- Updated:November 14, 2025 at 04:50 PM
Rooms and interior
- Bedrooms:2
- Total bathrooms:2
- Full bathrooms:1
- Half bathrooms:1
- Living area:1,346 sq. ft.
Heating and cooling
- Cooling:Central Air
- Heating:Forced Air
Structure and exterior
- Year built:1996
- Building area:1,346 sq. ft.
Utilities
- Water:City Water/Connected
- Sewer:City Sewer/Connected
Finances and disclosures
- Price:$275,000
- Price per sq. ft.:$204.31
- Tax amount:$2,654
New listings near 14103 Plymouth Avenue #110
- New
 $489,900Active5 beds 3 baths2,673 sq. ft.
$489,900Active5 beds 3 baths2,673 sq. ft.13409 Parkwood Drive, Burnsville, MN 55337
MLS# 6813623Listed by: COLDWELL BANKER REALTY - New
 $464,900Active4 beds 3 baths1,980 sq. ft.
$464,900Active4 beds 3 baths1,980 sq. ft.101 Heritage Circle N, Burnsville, MN 55337
MLS# 6816601Listed by: HOMESTEAD ROAD - New
 $269,900Active3 beds 2 baths1,344 sq. ft.
$269,900Active3 beds 2 baths1,344 sq. ft.13621 Heather Hills Drive, Burnsville, MN 55337
MLS# 6817496Listed by: JFH REALTY - Coming Soon
 $394,900Coming Soon4 beds 2 baths
$394,900Coming Soon4 beds 2 baths330 E 152nd Street, Burnsville, MN 55306
MLS# 6817648Listed by: RE/MAX ADVANTAGE PLUS - Open Sat, 1 to 3pmNew
 $372,000Active3 beds 3 baths2,024 sq. ft.
$372,000Active3 beds 3 baths2,024 sq. ft.12703 Pheasant Run, Burnsville, MN 55337
MLS# 6817263Listed by: EDINA REALTY, INC. - New
 $399,900Active4 beds 3 baths2,602 sq. ft.
$399,900Active4 beds 3 baths2,602 sq. ft.13400 Knob Hill Road, Burnsville, MN 55337
MLS# 6817157Listed by: IMETRO PROPERTY - New
 $275,000Active3 beds 2 baths1,555 sq. ft.
$275,000Active3 beds 2 baths1,555 sq. ft.775 Evergreen Court, Burnsville, MN 55337
MLS# 6816858Listed by: RE/MAX RESULTS - New
 $250,000Active3 beds 2 baths1,468 sq. ft.
$250,000Active3 beds 2 baths1,468 sq. ft.825 Evergreen Circle, Burnsville, MN 55337
MLS# 6814116Listed by: WITS REALTY - New
 $379,900Active4 beds 3 baths2,646 sq. ft.
$379,900Active4 beds 3 baths2,646 sq. ft.14730 Oak Run Lane, Burnsville, MN 55306
MLS# 6814524Listed by: BRIDGE REALTY, LLC - Coming SoonOpen Sat, 11am to 1pm
 $249,000Coming Soon3 beds 1 baths
$249,000Coming Soon3 beds 1 baths319 River Woods Lane, Burnsville, MN 55337
MLS# 6806072Listed by: COLDWELL BANKER REALTY
