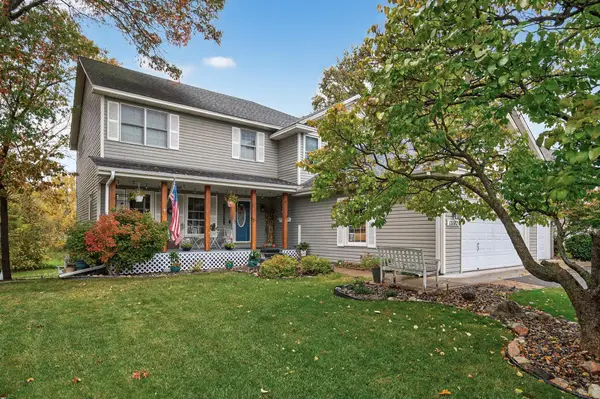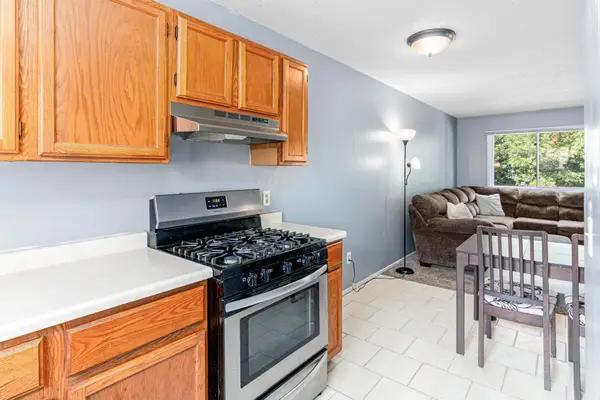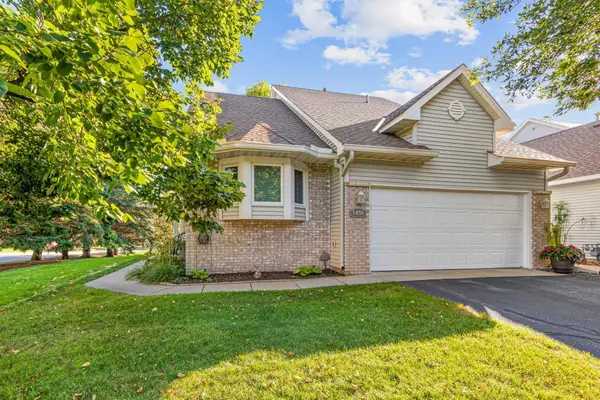11350 Jay Street Nw, Coon Rapids, MN 55433
Local realty services provided by:Better Homes and Gardens Real Estate First Choice
11350 Jay Street Nw,Coon Rapids, MN 55433
$225,000
- 3 Beds
- 2 Baths
- 1,628 sq. ft.
- Townhouse
- Active
Listed by: cindy h johnson
Office: keller williams classic rlty nw
MLS#:6809051
Source:NSMLS
Price summary
- Price:$225,000
- Price per sq. ft.:$111.72
- Monthly HOA dues:$300
About this home
Meticulously maintained, this end-unit townhome shines with natural light and thoughtful design. Step inside to discover a welcoming floor plan featuring three bedrooms on one level. The kitchen features granite countertops, white cabinetry, and a stylish tile backsplash. The unique layout offers a charming step-down into a light and airy living room at the front of the home, complete with large windows, a fireplace, and a deck — the perfect spot to watch the sun rise while you enjoy your morning coffee. The family room is at the back of the house and flows seamlessly into the dining area, making everyday living and entertaining a breeze.
With its prime location near Hwy 10 and Hanson Blvd NW, you’ll enjoy easy access to shopping, dining, and parks — all while tucked away in a quiet, friendly neighborhood.
This is the kind of home that’s been truly cared for, and it shows — come see for yourself!
Contact an agent
Home facts
- Year built:1983
- Listing ID #:6809051
- Added:8 day(s) ago
- Updated:November 11, 2025 at 06:54 PM
Rooms and interior
- Bedrooms:3
- Total bathrooms:2
- Full bathrooms:1
- Half bathrooms:1
- Living area:1,628 sq. ft.
Heating and cooling
- Cooling:Central Air
- Heating:Forced Air
Structure and exterior
- Year built:1983
- Building area:1,628 sq. ft.
- Lot area:0.02 Acres
Utilities
- Water:City Water - Connected
- Sewer:City Sewer - Connected
Finances and disclosures
- Price:$225,000
- Price per sq. ft.:$111.72
- Tax amount:$1,927 (2025)
New listings near 11350 Jay Street Nw
- Coming Soon
 $585,000Coming Soon5 beds 4 baths
$585,000Coming Soon5 beds 4 baths13182 Zion Street Nw, Coon Rapids, MN 55448
MLS# 6816575Listed by: KELLER WILLIAMS CLASSIC RLTY NW - New
 $239,900Active3 beds 2 baths1,210 sq. ft.
$239,900Active3 beds 2 baths1,210 sq. ft.2001 103rd Lane Nw, Coon Rapids, MN 55433
MLS# 6816076Listed by: EDINA REALTY, INC. - New
 $239,900Active3 beds 2 baths1,210 sq. ft.
$239,900Active3 beds 2 baths1,210 sq. ft.2001 103rd Lane Nw, Minneapolis, MN 55433
MLS# 6816076Listed by: EDINA REALTY, INC. - Open Fri, 3:30 to 5pmNew
 $429,900Active4 beds 3 baths2,144 sq. ft.
$429,900Active4 beds 3 baths2,144 sq. ft.10419 Goldenrod Street Nw, Coon Rapids, MN 55448
MLS# 6815629Listed by: RE/MAX ADVANTAGE PLUS - New
 $330,000Active4 beds 2 baths2,167 sq. ft.
$330,000Active4 beds 2 baths2,167 sq. ft.9706 Foley Boulevard Nw, Coon Rapids, MN 55433
MLS# 6815367Listed by: PEMBERTON RE - New
 $225,000Active2 beds 2 baths1,152 sq. ft.
$225,000Active2 beds 2 baths1,152 sq. ft.10658 Hummingbird Street Nw, Coon Rapids, MN 55433
MLS# 6755475Listed by: RE/MAX RESULTS - New
 $349,800Active4 beds 2 baths1,750 sq. ft.
$349,800Active4 beds 2 baths1,750 sq. ft.1285 103rd Lane Nw, Coon Rapids, MN 55433
MLS# 6803049Listed by: RE/MAX RESULTS - New
 $225,000Active2 beds 2 baths1,152 sq. ft.
$225,000Active2 beds 2 baths1,152 sq. ft.10658 Hummingbird Street Nw, Minneapolis, MN 55433
MLS# 6755475Listed by: RE/MAX RESULTS - New
 $225,000Active3 beds 2 baths2,014 sq. ft.
$225,000Active3 beds 2 baths2,014 sq. ft.11350 Jay Street Nw, Minneapolis, MN 55433
MLS# 6809051Listed by: KELLER WILLIAMS CLASSIC RLTY NW - New
 $350,000Active2 beds 3 baths2,341 sq. ft.
$350,000Active2 beds 3 baths2,341 sq. ft.1450 126th Lane Nw, Minneapolis, MN 55448
MLS# 6814198Listed by: RE/MAX RESULTS
