15611 June Grass Lane, Eden Prairie, MN 55347
Local realty services provided by:Better Homes and Gardens Real Estate First Choice
15611 June Grass Lane,Eden Prairie, MN 55347
$349,990
- 3 Beds
- 3 Baths
- - sq. ft.
- Townhouse
- Coming Soon
Upcoming open houses
- Sat, Nov 1501:00 pm - 02:30 pm
Listed by: david c kim
Office: imagine realty
MLS#:6816669
Source:NSMLS
Price summary
- Price:$349,990
- Monthly HOA dues:$360
About this home
Gorgeous Greenwich Model in Hennepin Village!
Welcome to this beautifully updated 3-bedroom, 3-bath townhome with a finished lower level — offering the potential for a future 4th bedroom and bathroom (already roughed-in). The entire home has been freshly painted and features an open, airy floor plan filled with lots of natural light. The main level boasts a spacious living and dining area with a cozy gas fireplace, a bright kitchen with stainless steel appliances, and a convenient guest bath. Upstairs, you’ll find 3 bedrooms including a generous owner’s suite with vaulted ceilings, a walk-in closet, and dual-vanity sinks. Enjoy the community amenities — an in-ground pool, playground, and scenic walking trails — all within Hennepin Village. Conveniently located near shopping, dining, and recreation with easy access to US-212, MN-5, and US-169. Recent Updates: Fresh paint throughout and brand-new dishwasher. Roof, A/C, Furnace, water heater, washer / dryer and refrigerator were all updated in 2022. In ground community pool, playground & plenty of walking trails.
Contact an agent
Home facts
- Year built:2004
- Listing ID #:6816669
- Added:1 day(s) ago
- Updated:November 12, 2025 at 04:50 PM
Rooms and interior
- Bedrooms:3
- Total bathrooms:3
- Full bathrooms:2
- Half bathrooms:1
Heating and cooling
- Cooling:Central Air
- Heating:Fireplace(s), Forced Air
Structure and exterior
- Roof:Asphalt, Pitched
- Year built:2004
Utilities
- Water:City Water - Connected
- Sewer:City Sewer - Connected
Finances and disclosures
- Price:$349,990
- Tax amount:$3,859 (2025)
New listings near 15611 June Grass Lane
- New
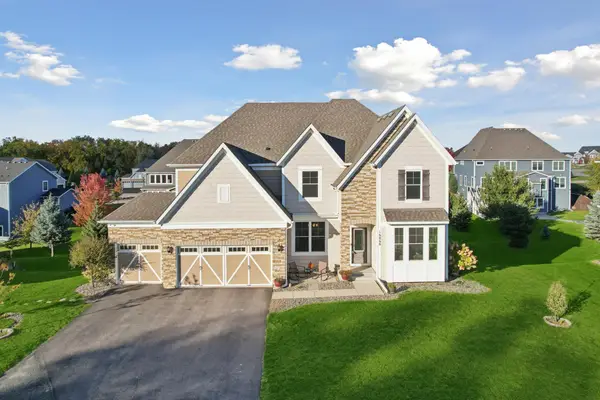 $1,195,000Active5 beds 6 baths5,545 sq. ft.
$1,195,000Active5 beds 6 baths5,545 sq. ft.16868 Reeder Ridge, Eden Prairie, MN 55347
MLS# 6817023Listed by: RE/MAX RESULTS - Coming SoonOpen Sat, 12 to 1:30pm
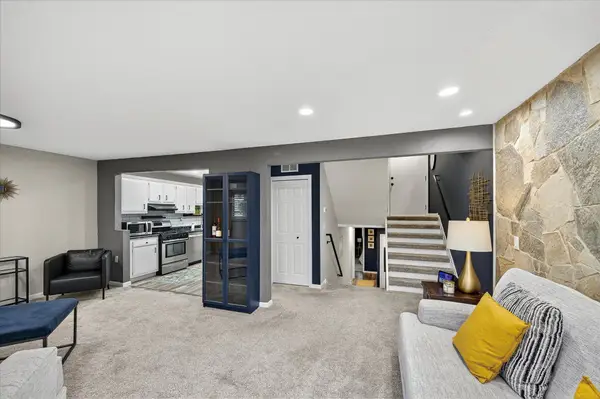 $220,000Coming Soon2 beds 2 baths
$220,000Coming Soon2 beds 2 baths8928 Neill Lake Road #104, Eden Prairie, MN 55347
MLS# 6815638Listed by: RE/MAX ADVANTAGE PLUS - New
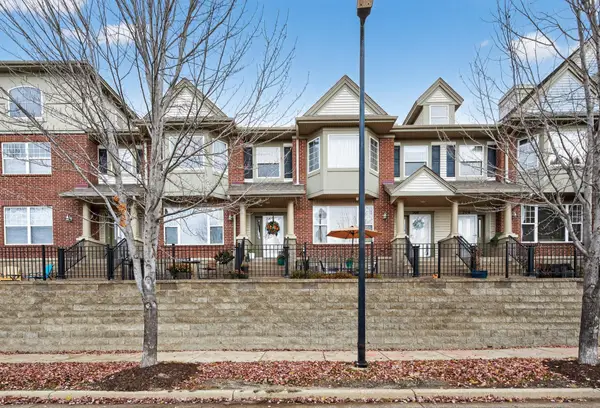 $339,000Active2 beds 2 baths1,589 sq. ft.
$339,000Active2 beds 2 baths1,589 sq. ft.11343 Stratton Avenue #202, Eden Prairie, MN 55344
MLS# 6816632Listed by: COLDWELL BANKER REALTY - New
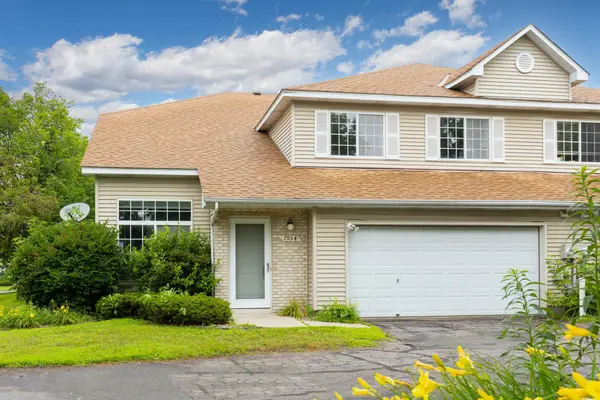 $309,000Active3 beds 2 baths1,714 sq. ft.
$309,000Active3 beds 2 baths1,714 sq. ft.7954 Timber Lake Drive, Eden Prairie, MN 55347
MLS# 6816514Listed by: COLDWELL BANKER REALTY - New
 $309,000Active3 beds 2 baths1,714 sq. ft.
$309,000Active3 beds 2 baths1,714 sq. ft.7954 Timber Lake Drive, Eden Prairie, MN 55347
MLS# 6816514Listed by: COLDWELL BANKER REALTY - Coming SoonOpen Sat, 12 to 2pm
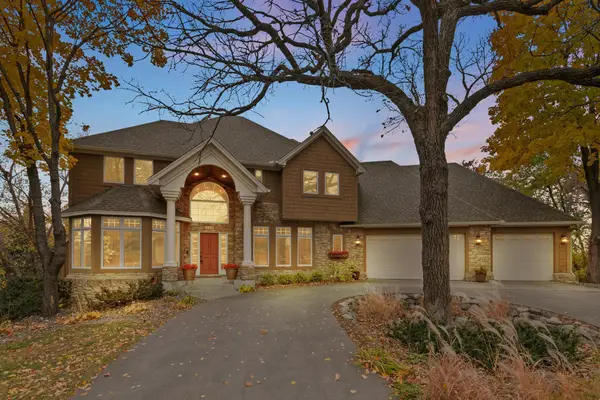 $929,900Coming Soon4 beds 4 baths
$929,900Coming Soon4 beds 4 baths11338 Hawk High Court, Eden Prairie, MN 55347
MLS# 6815918Listed by: COLDWELL BANKER REALTY - New
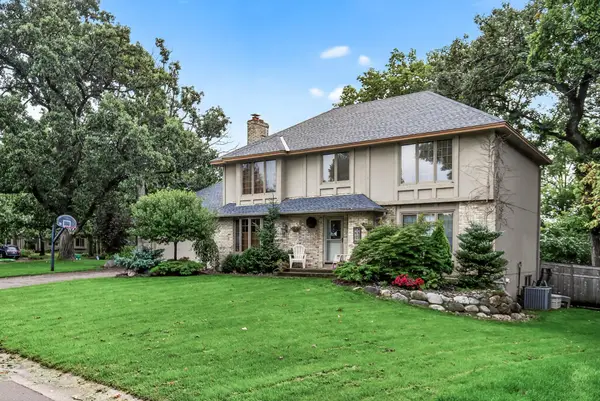 $519,900Active4 beds 3 baths2,400 sq. ft.
$519,900Active4 beds 3 baths2,400 sq. ft.8593 Coachmans Lane, Eden Prairie, MN 55347
MLS# 6802667Listed by: RE/MAX RESULTS - New
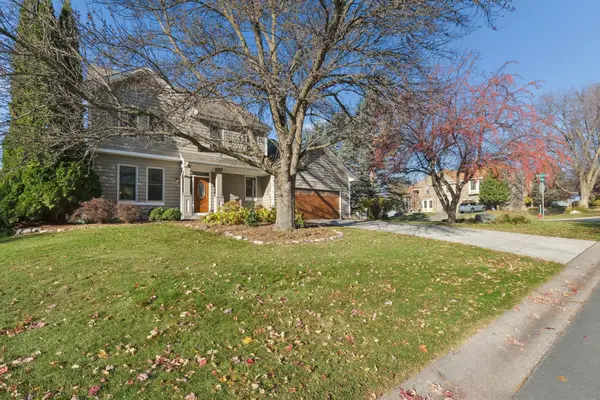 $699,900Active4 beds 3 baths3,359 sq. ft.
$699,900Active4 beds 3 baths3,359 sq. ft.8632 Endicott Trail, Eden Prairie, MN 55347
MLS# 6813846Listed by: LONE BIRCH REALTY - New
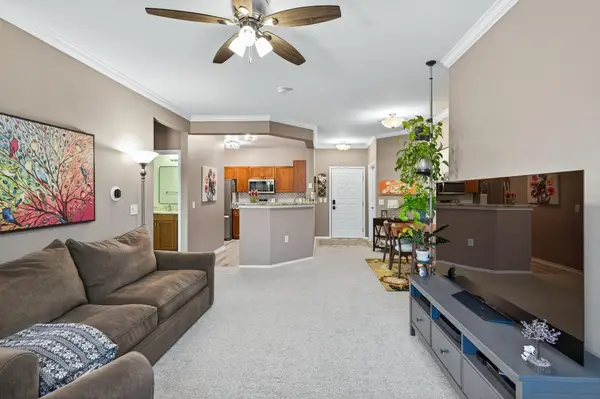 $237,500Active2 beds 2 baths1,092 sq. ft.
$237,500Active2 beds 2 baths1,092 sq. ft.13570 Technology Drive #2111, Eden Prairie, MN 55344
MLS# 6815397Listed by: RE/MAX RESULTS
