6583 Mistral Lane, Eden Prairie, MN 55346
Local realty services provided by:Better Homes and Gardens Real Estate First Choice
6583 Mistral Lane,Eden Prairie, MN 55346
$575,000
- 4 Beds
- 3 Baths
- 2,922 sq. ft.
- Single family
- Active
Upcoming open houses
- Sat, Nov 1512:00 pm - 01:30 pm
- Sun, Nov 1612:00 pm - 01:30 pm
Listed by: pamela bandy
Office: edina realty, inc.
MLS#:6815344
Source:NSMLS
Price summary
- Price:$575,000
- Price per sq. ft.:$174.45
About this home
Prepare to be impressed! This 4 bedroom, 3 bath home is updated and move-in ready. The open concept floor plan allows for easy entertaining and suits your everyday lifestyle. You’ll love the updated kitchen with quartz countertops, newer stainless appliances, large center island and breakfast area. The vaulted Family Room features a gas fireplace with a stone surround and built-ins and lots of natural daylight. Walk out to the newer composite deck and flat backyard. The formal Dining Room overlooks the pretty backyard and the Living Room has a big bay window. The Owner’s Bedroom has an updated bath with walk-in shower, granite countertop and beautiful tile work. There are 3 additional bedrooms and another updated full bath on the upper level. The LL Amusement room makes for a great place to hang out with game tables or create a media room. New Carpet throughout & newer windows, AC, water heater & water softener plus lots of storage space. There is an EV charging outlet in the garage. This home is close to schools, parks, trails & the EP Comm. Ctr. Simply move in and enjoy!!
Contact an agent
Home facts
- Year built:1987
- Listing ID #:6815344
- Added:1 day(s) ago
- Updated:November 13, 2025 at 05:55 PM
Rooms and interior
- Bedrooms:4
- Total bathrooms:3
- Full bathrooms:1
- Half bathrooms:1
- Living area:2,922 sq. ft.
Heating and cooling
- Cooling:Central Air
- Heating:Forced Air
Structure and exterior
- Year built:1987
- Building area:2,922 sq. ft.
- Lot area:0.23 Acres
Utilities
- Water:City Water - Connected
- Sewer:City Sewer - Connected
Finances and disclosures
- Price:$575,000
- Price per sq. ft.:$174.45
- Tax amount:$6,435 (2025)
New listings near 6583 Mistral Lane
- Coming SoonOpen Sat, 10am to 1pm
 $649,900Coming Soon5 beds 4 baths
$649,900Coming Soon5 beds 4 baths18977 Ellie Lane, Eden Prairie, MN 55346
MLS# 6815866Listed by: PINE HILL REALTY, LLC - Open Thu, 5 to 6:30pmNew
 $345,000Active2 beds 2 baths1,633 sq. ft.
$345,000Active2 beds 2 baths1,633 sq. ft.16591 Terrey Pine Drive, Eden Prairie, MN 55347
MLS# 6817388Listed by: REAL BROKER, LLC - Coming SoonOpen Sat, 11am to 1pm
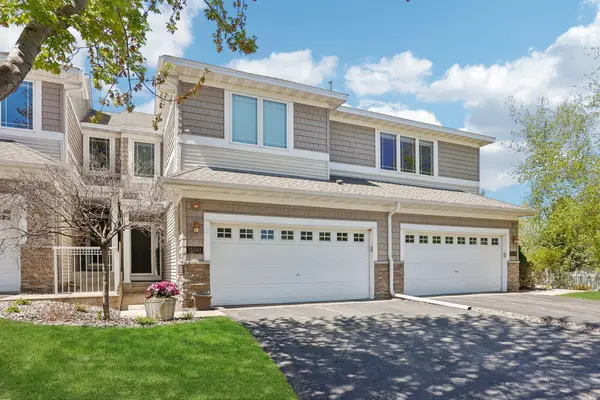 $450,000Coming Soon3 beds 4 baths
$450,000Coming Soon3 beds 4 baths15561 Lilac Drive, Eden Prairie, MN 55347
MLS# 6816021Listed by: COLDWELL BANKER REALTY - Open Sun, 12 to 1:30pmNew
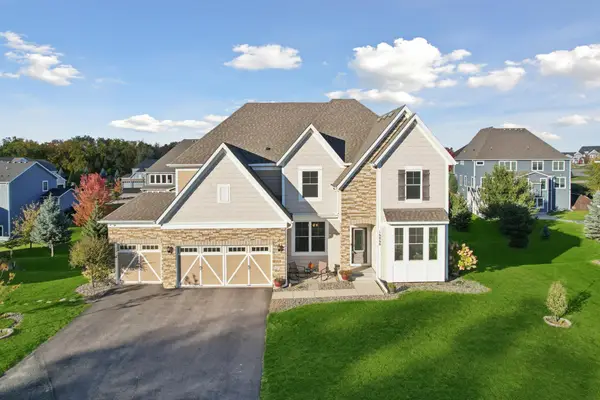 $1,195,000Active5 beds 6 baths5,163 sq. ft.
$1,195,000Active5 beds 6 baths5,163 sq. ft.16868 Reeder Ridge, Eden Prairie, MN 55347
MLS# 6817023Listed by: RE/MAX RESULTS - Coming SoonOpen Sat, 12 to 1:30pm
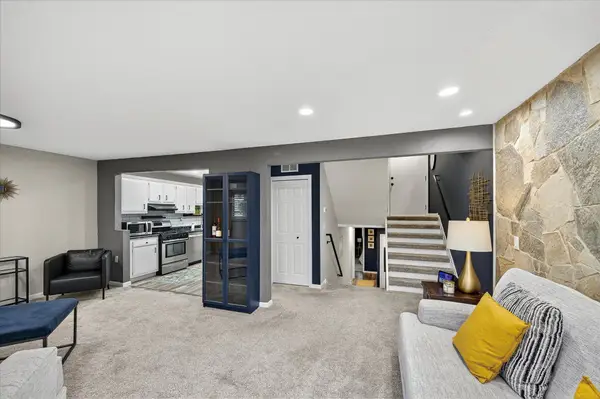 $220,000Coming Soon2 beds 2 baths
$220,000Coming Soon2 beds 2 baths8928 Neill Lake Road #104, Eden Prairie, MN 55347
MLS# 6815638Listed by: RE/MAX ADVANTAGE PLUS - New
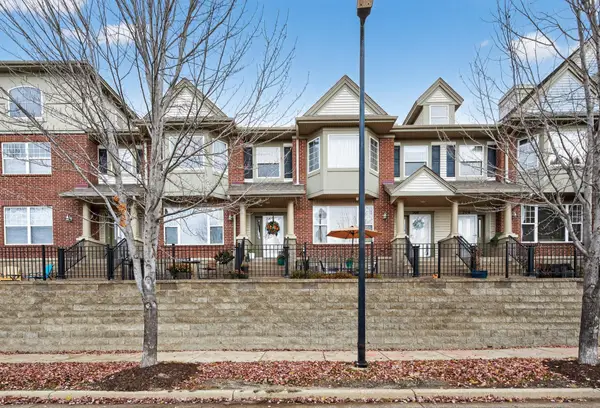 $339,000Active2 beds 2 baths1,589 sq. ft.
$339,000Active2 beds 2 baths1,589 sq. ft.11343 Stratton Avenue #202, Eden Prairie, MN 55344
MLS# 6816632Listed by: COLDWELL BANKER REALTY - Coming SoonOpen Sat, 1 to 2:30pm
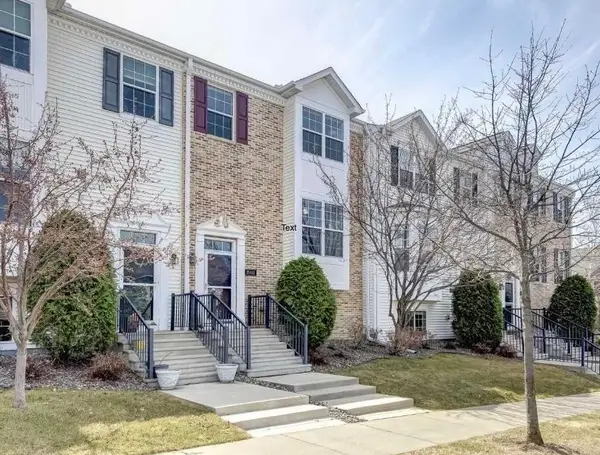 $349,990Coming Soon3 beds 3 baths
$349,990Coming Soon3 beds 3 baths15611 June Grass Lane, Eden Prairie, MN 55347
MLS# 6816669Listed by: IMAGINE REALTY - Open Sun, 10:30am to 12pmNew
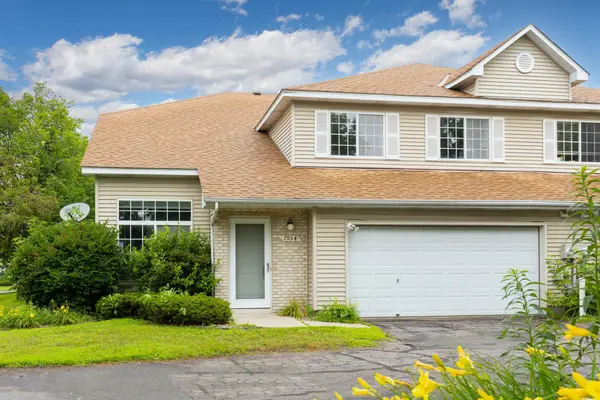 $309,000Active3 beds 2 baths1,714 sq. ft.
$309,000Active3 beds 2 baths1,714 sq. ft.7954 Timber Lake Drive, Eden Prairie, MN 55347
MLS# 6816514Listed by: COLDWELL BANKER REALTY - New
 $309,000Active3 beds 2 baths1,714 sq. ft.
$309,000Active3 beds 2 baths1,714 sq. ft.7954 Timber Lake Drive, Eden Prairie, MN 55347
MLS# 6816514Listed by: COLDWELL BANKER REALTY
