8739 Bentwood Drive, Eden Prairie, MN 55344
Local realty services provided by:Better Homes and Gardens Real Estate Advantage One
8739 Bentwood Drive,Eden Prairie, MN 55344
$875,000
- 5 Beds
- 4 Baths
- 4,188 sq. ft.
- Single family
- Active
Listed by: sara r melby, brown & co residential
Office: exp realty
MLS#:6812839
Source:NSMLS
Price summary
- Price:$875,000
- Price per sq. ft.:$208.93
- Monthly HOA dues:$32.83
About this home
Experience refined Minnesota living in this custom-built modern rustic rambler overlooking the serene shores of Southwest Anderson Lake in one of Eden Prairie’s most exclusive neighborhoods. Designed with timeless craftsmanship, natural beauty and endless entertaining in mind, this 5 bedroom, 4 bath home blends authentic antique wood beams with sleek modern finishes and sunrise-to-sunset lake views. Step inside to soaring vaulted ceilings, oversized windows, and a warm, open layout framed by custom cabinetry, built in bookshelves, hardwood floors, and two main floor stunning stone fireplaces. The chef’s kitchen features a walk-in pantry, high-end finishes, double oven, gas stove and effortless flow to the four-season porch, or the adjacent sitting area with a beautiful bay window. The perfect spot to unwind and watch the seasons change, admire the wildlife or entertain groups small or large with the lake as the quintessential year-round backdrop. The walk-out lower level offers a spacious family room, fitness room, storage space, and a second laundry room among additional bedrooms and office space for the ultimate convenience. Outside, enjoy an extensively landscaped yard with new sod, low maintenance perennials, natural boulder retaining walls, and multiple spaces for entertaining, including a pea-gravel patio ideal for evening fires and Fall gatherings, all set against the peaceful backdrop of Southwest Anderson Lake. Additional highlights include an EV-wired three-car garage, dual laundry rooms, a wet bar on both levels and The Preserve’s private amenities: a sandy-bottom pool, clubhouse, pickleball/tennis courts, and scenic trails. Close proximity to Eden Lake Elementary and quick access to highways 169 + 494 This is a rare lakefront property where every detail reflects the timeless balance of natural beauty and elevated design.
Contact an agent
Home facts
- Year built:1976
- Listing ID #:6812839
- Added:7 day(s) ago
- Updated:November 11, 2025 at 01:08 PM
Rooms and interior
- Bedrooms:5
- Total bathrooms:4
- Full bathrooms:1
- Half bathrooms:1
- Living area:4,188 sq. ft.
Heating and cooling
- Cooling:Central Air
- Heating:Fireplace(s), Forced Air, Zoned
Structure and exterior
- Roof:Age 8 Years or Less, Asphalt
- Year built:1976
- Building area:4,188 sq. ft.
- Lot area:0.42 Acres
Utilities
- Water:City Water - Connected
- Sewer:City Sewer - Connected
Finances and disclosures
- Price:$875,000
- Price per sq. ft.:$208.93
- Tax amount:$8,164 (2025)
New listings near 8739 Bentwood Drive
- Coming Soon
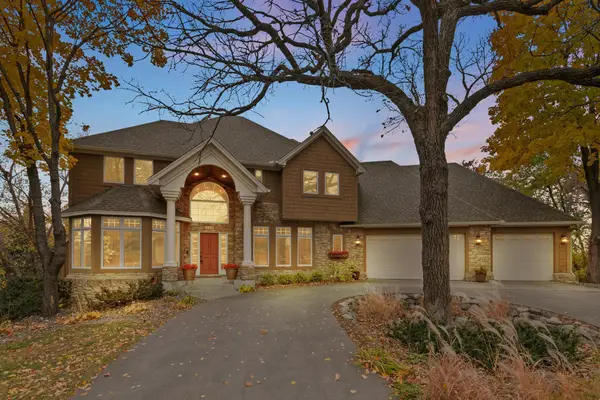 $929,900Coming Soon4 beds 4 baths
$929,900Coming Soon4 beds 4 baths11338 Hawk High Court, Eden Prairie, MN 55347
MLS# 6815918Listed by: COLDWELL BANKER REALTY - New
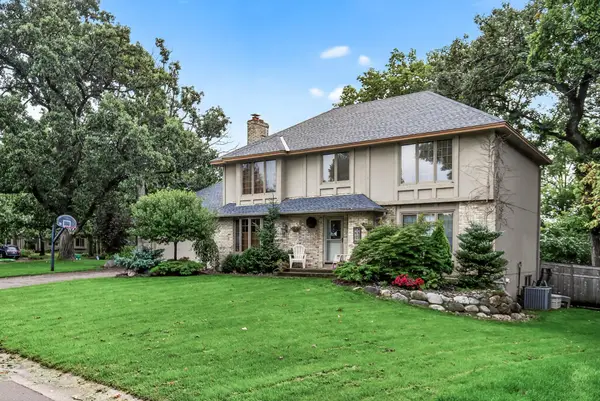 $519,900Active4 beds 3 baths2,400 sq. ft.
$519,900Active4 beds 3 baths2,400 sq. ft.8593 Coachmans Lane, Eden Prairie, MN 55347
MLS# 6802667Listed by: RE/MAX RESULTS - New
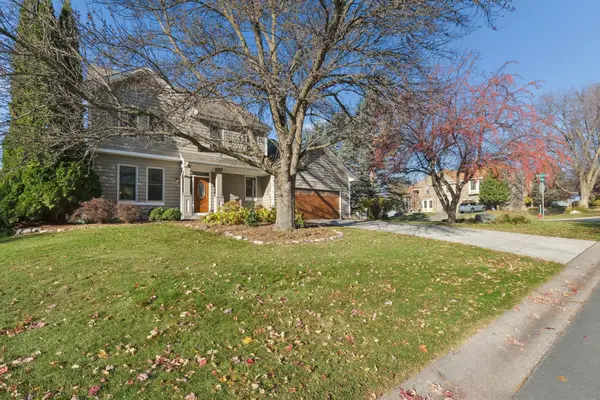 $699,900Active4 beds 3 baths3,359 sq. ft.
$699,900Active4 beds 3 baths3,359 sq. ft.8632 Endicott Trail, Eden Prairie, MN 55347
MLS# 6813846Listed by: LONE BIRCH REALTY - New
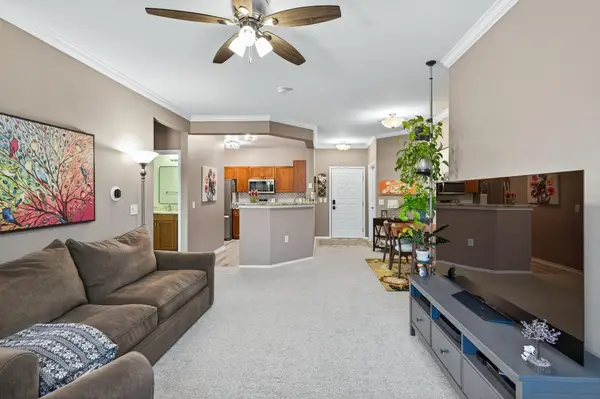 $237,500Active2 beds 2 baths1,092 sq. ft.
$237,500Active2 beds 2 baths1,092 sq. ft.13570 Technology Drive #2111, Eden Prairie, MN 55344
MLS# 6815397Listed by: RE/MAX RESULTS - New
 $237,500Active2 beds 2 baths1,092 sq. ft.
$237,500Active2 beds 2 baths1,092 sq. ft.13570 Technology Drive #2111, Eden Prairie, MN 55344
MLS# 6815397Listed by: RE/MAX RESULTS - New
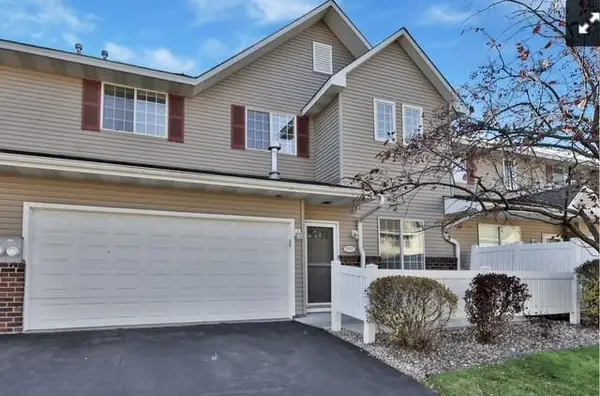 $319,900Active2 beds 2 baths1,510 sq. ft.
$319,900Active2 beds 2 baths1,510 sq. ft.13903 Erwin Court, Eden Prairie, MN 55344
MLS# 6812917Listed by: EDINA REALTY, INC. - New
 $319,900Active2 beds 2 baths1,510 sq. ft.
$319,900Active2 beds 2 baths1,510 sq. ft.13903 Erwin Court, Eden Prairie, MN 55344
MLS# 6812917Listed by: EDINA REALTY, INC. - New
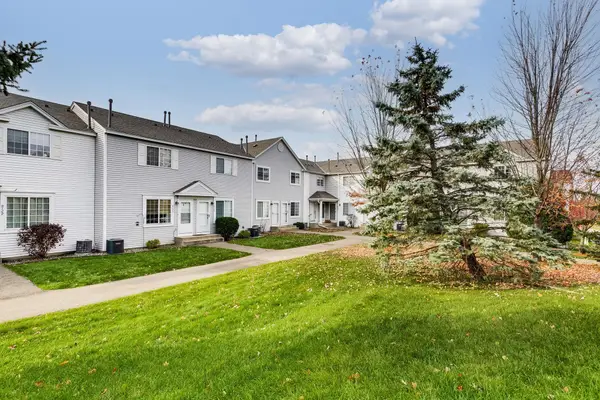 $208,000Active2 beds 2 baths896 sq. ft.
$208,000Active2 beds 2 baths896 sq. ft.9121 Scarlet Globe Drive, Eden Prairie, MN 55347
MLS# 6814938Listed by: BRIDGE REALTY, LLC - New
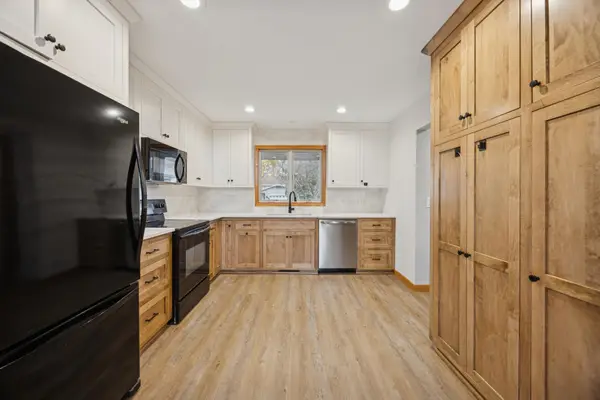 $460,000Active4 beds 2 baths1,917 sq. ft.
$460,000Active4 beds 2 baths1,917 sq. ft.10485 Lee Drive, Eden Prairie, MN 55347
MLS# 6815123Listed by: COLDWELL BANKER REALTY - New
 $208,000Active2 beds 2 baths896 sq. ft.
$208,000Active2 beds 2 baths896 sq. ft.9121 Scarlet Globe Drive, Eden Prairie, MN 55347
MLS# 6814938Listed by: BRIDGE REALTY, LLC
