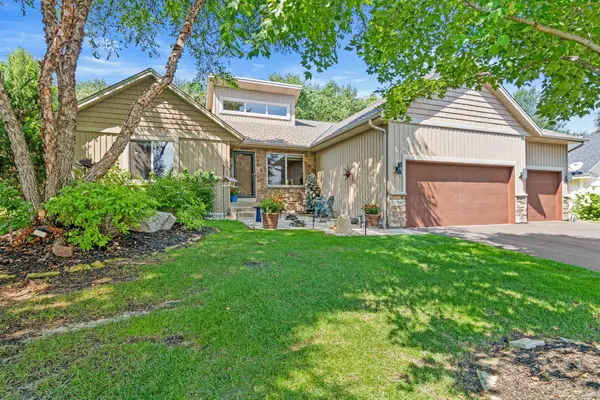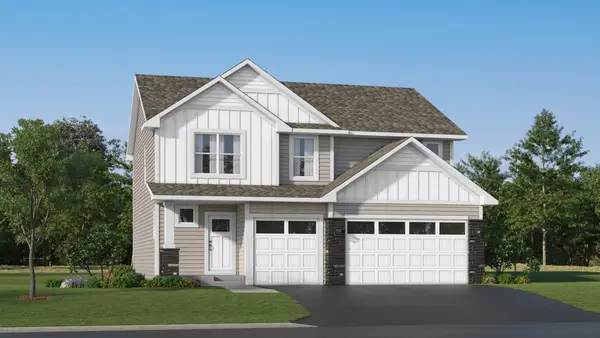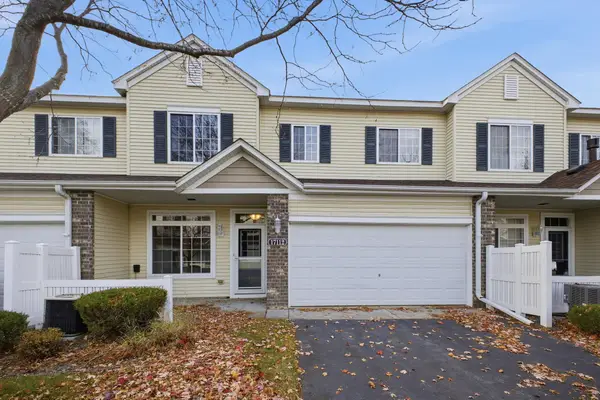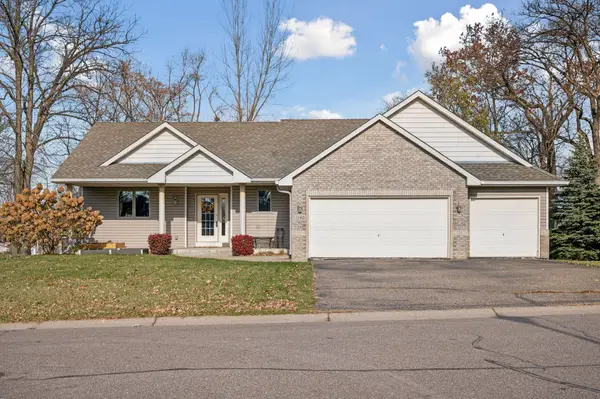10273 187th Avenue Nw, Elk River, MN 55330
Local realty services provided by:Better Homes and Gardens Real Estate Advantage One
10273 187th Avenue Nw,Elk River, MN 55330
$499,775
- 4 Beds
- 3 Baths
- 3,918 sq. ft.
- Single family
- Active
Listed by: kaylee elaine schultz
Office: lennar sales corp
MLS#:6816808
Source:ND_FMAAR
Price summary
- Price:$499,775
- Price per sq. ft.:$127.56
About this home
Designed for modern living, this new home combines style, comfort, and functionality. The open layout features 4 spacious bedrooms, 2.5 baths, and a versatile main-level flex room with French doors—perfect for a home office or creative space. Upstairs, a generous loft offers additional room for relaxation or entertainment, while every bedroom includes a walk-in closet for exceptional storage. Set on a desirable walkout homesite, this home offers potential for future expansion and an inviting outdoor retreat. Located in Bradford Park, residents enjoy natural surroundings near Woodland Trails Regional Park and Lake Orono, with convenient access to shopping, dining, and everyday essentials in Downtown Elk River. This home offers the perfect balance of space, style, and location—don’t miss your opportunity to make it yours! Ask how to qualify for a 5.375% 30-year fixed rate and $7,500 closing costs with the use of Seller's Preferred Lender!
Contact an agent
Home facts
- Year built:2025
- Listing ID #:6816808
- Added:1 day(s) ago
- Updated:November 12, 2025 at 12:48 AM
Rooms and interior
- Bedrooms:4
- Total bathrooms:3
- Full bathrooms:1
- Half bathrooms:1
- Living area:3,918 sq. ft.
Heating and cooling
- Cooling:Central Air
- Heating:Forced Air
Structure and exterior
- Year built:2025
- Building area:3,918 sq. ft.
- Lot area:0.2 Acres
Utilities
- Water:City Water/Connected
- Sewer:City Sewer/Connected
Finances and disclosures
- Price:$499,775
- Price per sq. ft.:$127.56
New listings near 10273 187th Avenue Nw
- New
 $524,900Active3 beds 3 baths2,726 sq. ft.
$524,900Active3 beds 3 baths2,726 sq. ft.17990 Nixon Drive Nw, Elk River, MN 55330
MLS# 6816825Listed by: EDINA REALTY, INC. - New
 $464,705Active4 beds 3 baths3,395 sq. ft.
$464,705Active4 beds 3 baths3,395 sq. ft.18585 Lincoln Street Nw, Elk River, MN 55330
MLS# 6816833Listed by: LENNAR SALES CORP - New
 $499,775Active4 beds 3 baths2,692 sq. ft.
$499,775Active4 beds 3 baths2,692 sq. ft.10273 187th Avenue Nw, Elk River, MN 55330
MLS# 6816808Listed by: LENNAR SALES CORP - New
 $524,900Active3 beds 3 baths2,726 sq. ft.
$524,900Active3 beds 3 baths2,726 sq. ft.17990 Nixon Drive Nw, Elk River, MN 55330
MLS# 6816825Listed by: EDINA REALTY, INC. - New
 $464,705Active4 beds 3 baths2,413 sq. ft.
$464,705Active4 beds 3 baths2,413 sq. ft.18585 Lincoln Street Nw, Elk River, MN 55330
MLS# 6816833Listed by: LENNAR SALES CORP - Coming Soon
 $210,000Coming Soon2 beds 2 baths
$210,000Coming Soon2 beds 2 baths17112 Nixon Court Nw, Elk River, MN 55330
MLS# 6815951Listed by: EPIQUE REALTY - Coming Soon
 $380,000Coming Soon3 beds 2 baths
$380,000Coming Soon3 beds 2 baths10199 192nd Lane Nw, Elk River, MN 55330
MLS# 6810017Listed by: EDINA REALTY, INC. - Coming Soon
 $400,000Coming Soon3 beds 4 baths
$400,000Coming Soon3 beds 4 baths18152 Quincy Court Nw, Elk River, MN 55330
MLS# 6816192Listed by: EDINA REALTY, INC. - New
 $385,000Active3 beds 2 baths2,653 sq. ft.
$385,000Active3 beds 2 baths2,653 sq. ft.11163 195th Avenue Nw, Elk River, MN 55330
MLS# 6815823Listed by: CHANHASSEN REALTY
