701 Simplicity Drive #B, Ellendale, MN 56026
Local realty services provided by:Better Homes and Gardens Real Estate Advantage One
701 Simplicity Drive #B,Ellendale, MN 56026
$240,000
- 2 Beds
- 2 Baths
- 1,639 sq. ft.
- Townhouse
- Active
Listed by: michael j. yerxa
Office: re/max advantage plus
MLS#:6817345
Source:NSMLS
Price summary
- Price:$240,000
- Price per sq. ft.:$146.43
About this home
Welcome to easy, one-level living on Simplicity Drive. This well-kept twin home offers a smart, spacious
layout with vaulted ceilings, warm in-floor heat throughout, and a bright open-concept design that makes
everyday living comfortable and convenient. The kitchen features stainless steel appliances and a
generous dining area that flows into the living room and four-season porch—perfect for relaxing,
entertaining, or enjoying a quiet morning coffee. You’ll appreciate the low-maintenance laminate and tile
flooring, two nicely sized bedrooms, including a primary suite with excellent storage. The insulated and
heated garage is a huge plus for Minnesota winters, and the matching storage shed provides even more
space for tools, bikes, or seasonal items. The backyard offers a beautiful patio and private setting with
room to garden, grill, or unwind. All of this in a quiet Ellendale neighborhood just minutes from local
amenities, with quick access to Hwy 30 and I-35 for easy drives to Owatonna, Albert Lea, or the metro
corridor. Simple, efficient, and move-in ready—homes like this don’t come up often. Schedule your showing
today.
Contact an agent
Home facts
- Year built:2005
- Listing ID #:6817345
- Added:1 day(s) ago
- Updated:November 14, 2025 at 02:43 PM
Rooms and interior
- Bedrooms:2
- Total bathrooms:2
- Full bathrooms:1
- Living area:1,639 sq. ft.
Heating and cooling
- Cooling:Central Air
- Heating:Forced Air, Hot Water, Radiant, Radiant Floor
Structure and exterior
- Roof:Age Over 8 Years, Asphalt
- Year built:2005
- Building area:1,639 sq. ft.
- Lot area:0.19 Acres
Utilities
- Water:City Water - In Street
- Sewer:City Sewer - In Street
Finances and disclosures
- Price:$240,000
- Price per sq. ft.:$146.43
- Tax amount:$3,342 (2025)
New listings near 701 Simplicity Drive #B
- New
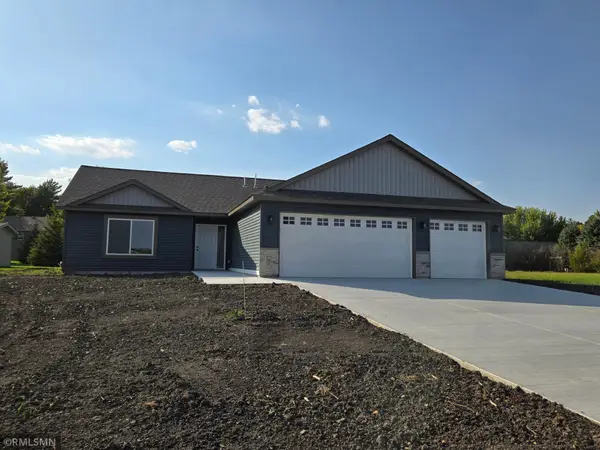 $329,900Active3 beds 2 baths1,664 sq. ft.
$329,900Active3 beds 2 baths1,664 sq. ft.707 Council Court, Ellendale, MN 56026
MLS# 6813779Listed by: MILLER REAL ESTATE - New
 $329,900Active3 beds 2 baths1,664 sq. ft.
$329,900Active3 beds 2 baths1,664 sq. ft.707 Council Court, Ellendale, MN 56026
MLS# 6813779Listed by: MILLER REAL ESTATE 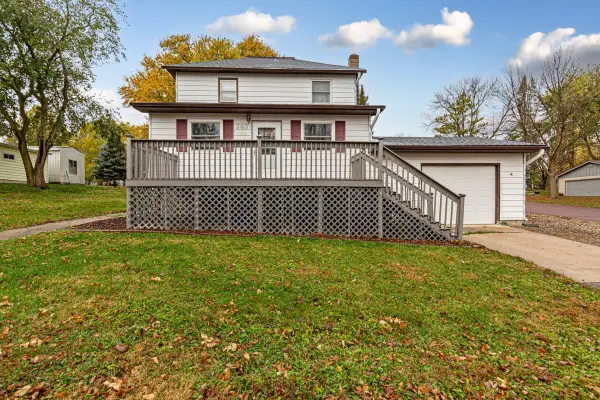 $193,000Active2 beds 2 baths1,416 sq. ft.
$193,000Active2 beds 2 baths1,416 sq. ft.303 3rd Street N, Ellendale, MN 56026
MLS# 6811963Listed by: EXP REALTY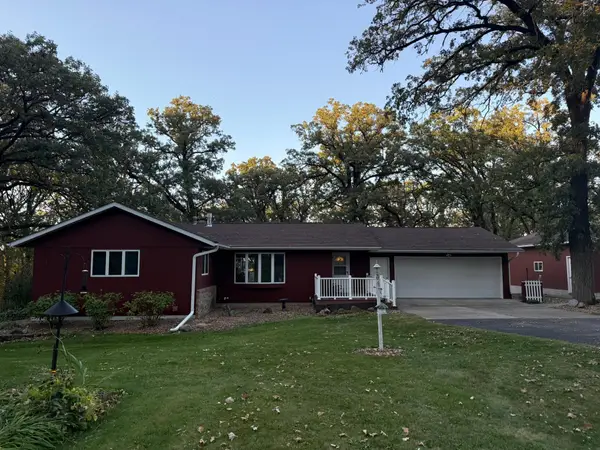 $350,000Pending3 beds 3 baths2,076 sq. ft.
$350,000Pending3 beds 3 baths2,076 sq. ft.5424 Thompson Drive, Ellendale, MN 56026
MLS# 6801998Listed by: HELP-U-SELL HERITAGE REAL EST.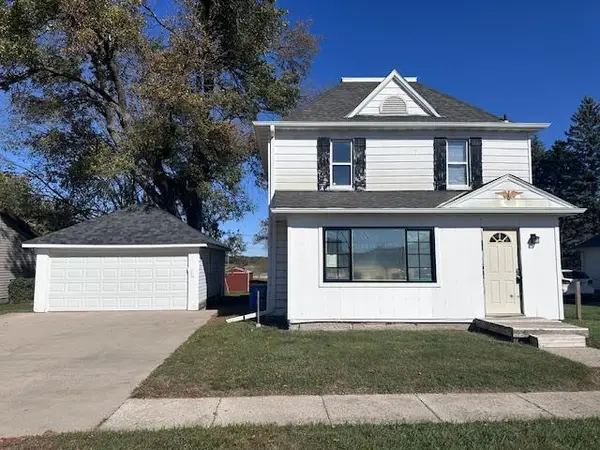 $89,900Pending4 beds 1 baths1,572 sq. ft.
$89,900Pending4 beds 1 baths1,572 sq. ft.114 6th Avenue E, Ellendale, MN 56026
MLS# 6800997Listed by: WORTH CLARK REALTY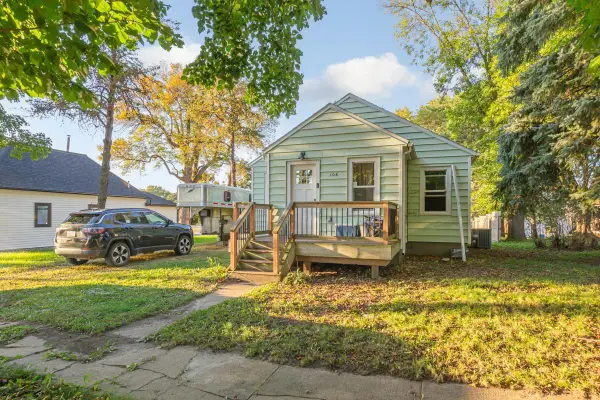 $169,995Active2 beds 1 baths792 sq. ft.
$169,995Active2 beds 1 baths792 sq. ft.106 6th Avenue E, Ellendale, MN 56026
MLS# 6795545Listed by: EXP REALTY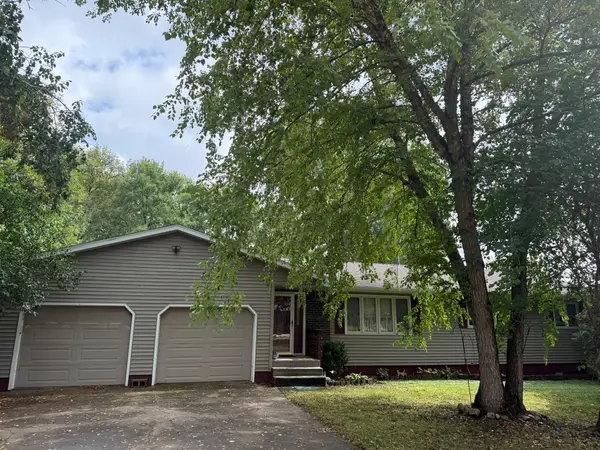 $187,000Pending4 beds 2 baths1,820 sq. ft.
$187,000Pending4 beds 2 baths1,820 sq. ft.703 S 3rd Street, Ellendale, MN 56026
MLS# 6792923Listed by: HELP-U-SELL HERITAGE REAL EST.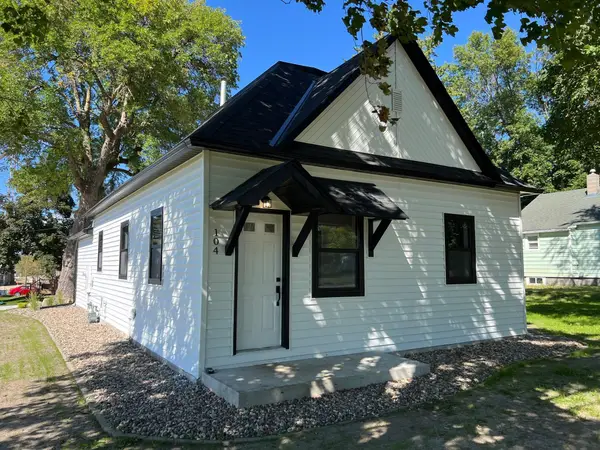 $229,900Active3 beds 1 baths1,104 sq. ft.
$229,900Active3 beds 1 baths1,104 sq. ft.104 6th Avenue E, Ellendale, MN 56026
MLS# 6779999Listed by: HELP-U-SELL HERITAGE REAL EST. $310,000Active3 beds 2 baths1,844 sq. ft.
$310,000Active3 beds 2 baths1,844 sq. ft.11809 SW 72nd Avenue, Ellendale, MN 56026
MLS# 6765523Listed by: BERKSHIRE HATHAWAY HOMESERVICES ADVANTAGE REAL EST
