511 4th Avenue Sw, Faribault, MN 55021
Local realty services provided by:Better Homes and Gardens Real Estate First Choice
511 4th Avenue Sw,Faribault, MN 55021
$325,000
- 3 Beds
- 3 Baths
- 2,440 sq. ft.
- Single family
- Active
Listed by:michelle l. jasinski
Office:weichert, realtors- heartland
MLS#:6811925
Source:NSMLS
Price summary
- Price:$325,000
- Price per sq. ft.:$130.63
About this home
his enchanting 3-bedroom, 3-bathroom residence with a spacious 3-car garage is nestled on the highly coveted 4th Avenue in the vibrant heart of Faribault. From the moment you stroll up the charming path to the inviting front porch, you'll be captivated by the warmth and character of this beautifully updated home.
As you step inside, the main level greets you with exquisite hardwood floors that flow seamlessly throughout the space, complemented by fresh paint that enhances the home’s natural allure. The generous living room is perfect for both relaxation and entertaining, while the formal dining room invites memorable gatherings. A delightful bonus room awaits, ideal for a home office or reading nook. The family room provides a cozy atmosphere, seamlessly connecting to the kitchen, which boasts tasteful updates including rich oak cabinets, sleek granite countertops, and an elegant tile backsplash—truly a culinary haven.
Venture upstairs to discover three airy and spacious bedrooms, each filled with natural light, along with a massive linen closet for all your storage needs. The thoughtfully updated full bathroom offers both style and functionality.
The lower level presents a sprawling family room, perfect for cozy movie nights or game evenings with loved ones. Step outside to the back deck and expansive flat yard, an entertainer's dream that provides ample space for barbecues and gatherings.
Completing this extraordinary package is an oversized three-car garage and a vast cement driveway with convenient alley access. This remarkable home is truly a must-see, offering a perfect blend of charm, comfort, and modern amenities!
Contact an agent
Home facts
- Year built:1910
- Listing ID #:6811925
- Added:1 day(s) ago
- Updated:November 02, 2025 at 07:05 AM
Rooms and interior
- Bedrooms:3
- Total bathrooms:3
- Full bathrooms:1
- Living area:2,440 sq. ft.
Heating and cooling
- Cooling:Central Air
- Heating:Boiler, Hot Water
Structure and exterior
- Roof:Age 8 Years or Less, Asphalt
- Year built:1910
- Building area:2,440 sq. ft.
- Lot area:0.29 Acres
Utilities
- Water:City Water - In Street
- Sewer:City Sewer - In Street
Finances and disclosures
- Price:$325,000
- Price per sq. ft.:$130.63
- Tax amount:$3,596 (2025)
New listings near 511 4th Avenue Sw
- New
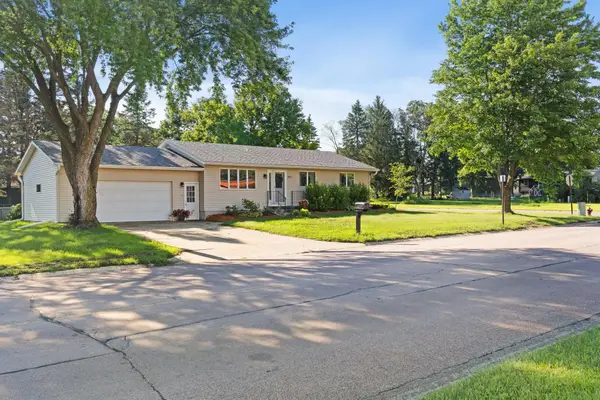 $269,900Active3 beds 2 baths1,176 sq. ft.
$269,900Active3 beds 2 baths1,176 sq. ft.1304 Prairie Avenue Sw, Faribault, MN 55021
MLS# 6811805Listed by: WEICHERT, REALTORS- HEARTLAND - New
 $50,000Active0.27 Acres
$50,000Active0.27 Acres1411 Fairway Drive, Faribault, MN 55021
MLS# 6812150Listed by: RE/MAX ADVANTAGE PLUS - Open Sun, 1 to 3pmNew
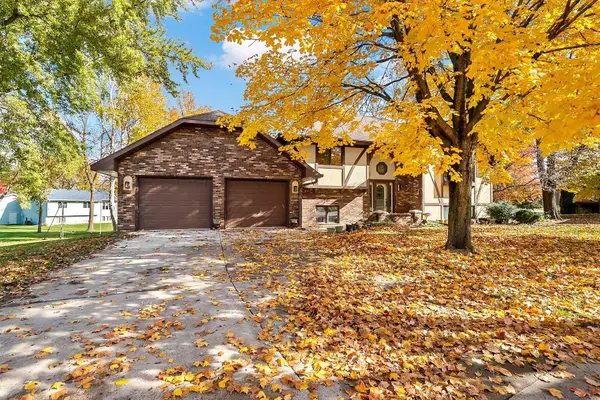 $399,900Active3 beds 2 baths3,974 sq. ft.
$399,900Active3 beds 2 baths3,974 sq. ft.2005 15th Street Nw, Faribault, MN 55021
MLS# 6812160Listed by: RE/MAX ADVANTAGE PLUS - New
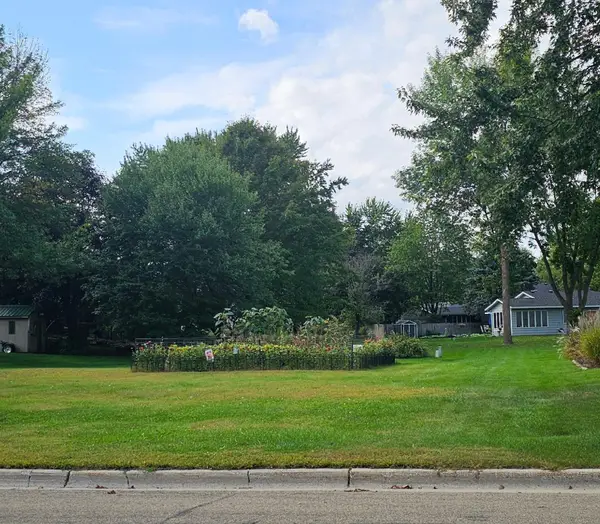 $50,000Active0.27 Acres
$50,000Active0.27 Acres1411 Fairway Drive, Faribault, MN 55021
MLS# 6812150Listed by: RE/MAX ADVANTAGE PLUS - Open Sun, 1 to 3pmNew
 $399,900Active3 beds 2 baths2,778 sq. ft.
$399,900Active3 beds 2 baths2,778 sq. ft.2005 15th Street Nw, Faribault, MN 55021
MLS# 6812160Listed by: RE/MAX ADVANTAGE PLUS 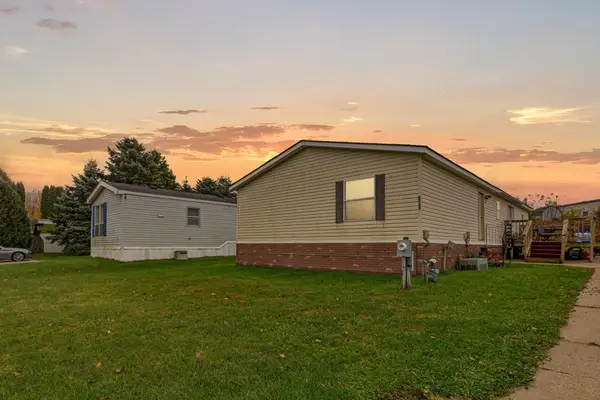 $180,000Pending3 beds 2 baths1,680 sq. ft.
$180,000Pending3 beds 2 baths1,680 sq. ft.831 30th Street Nw, Faribault, MN 55021
MLS# 6811611Listed by: WEICHERT, REALTORS- HEARTLAND- Coming Soon
 $299,900Coming Soon5 beds 2 baths
$299,900Coming Soon5 beds 2 baths453 11th Street Sw, Faribault, MN 55021
MLS# 6811232Listed by: WEICHERT, REALTORS- HEARTLAND - New
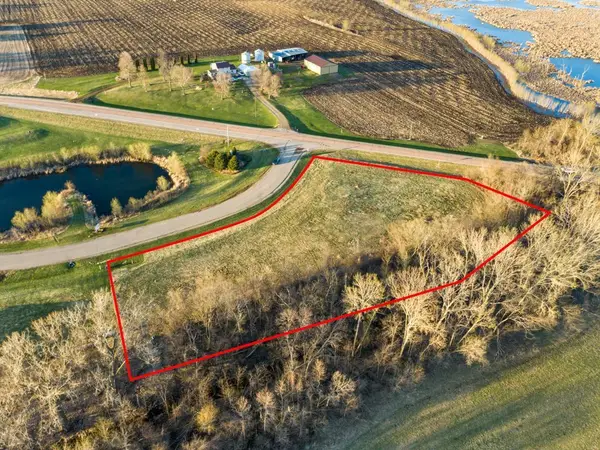 $89,999Active2.01 Acres
$89,999Active2.01 AcresXXX Fortune Creek Trail, Faribault, MN 55021
MLS# 6811699Listed by: WEICHERT, REALTORS- HEARTLAND - New
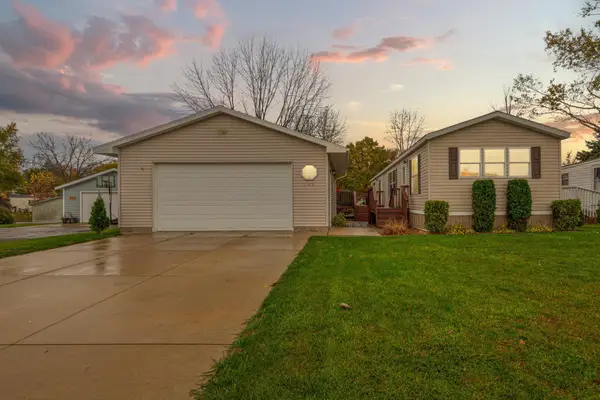 $178,000Active2 beds 2 baths1,216 sq. ft.
$178,000Active2 beds 2 baths1,216 sq. ft.505 30th Street Nw, Faribault, MN 55021
MLS# 6811577Listed by: EDINA REALTY, INC.
