2201 Pillsbury Avenue S, Minneapolis, MN 55404
Local realty services provided by:Better Homes and Gardens Real Estate Advantage One
2201 Pillsbury Avenue S,Minneapolis, MN 55404
$1,685,000
- 11 Beds
- 10 Baths
- 13,422 sq. ft.
- Single family
- Active
Listed by: peter prudden, jessica prudden
Office: prudden & company
MLS#:6816796
Source:NSMLS
Price summary
- Price:$1,685,000
- Price per sq. ft.:$100.04
About this home
Here’s a rare opportunity to live the glamorous life —while your rental income helps subsidize your new lifestyle. This impeccably restored 1910 Federal mansion, designed by renowned architect William Channing Whitney (Governor’s Mansion, Minneapolis Club), sits on an oversized lot with grand public rooms, exquisite architectural details, and every modern comfort. The secluded backyard features lush gardens, fountains, a waterfall, and a private fenced-in pool. The Owner’s Residence spans more than 5,000 square feet across the first and second floors. In addition, there are three fully rented apartments (month-to-month) that provide steady income potential. Every inch of this home has been thoughtfully restored and modernized. The chef’s kitchen—one of the largest you’ll ever see—boasts a 600-bottle wine cellar and an open layout ideal for entertaining, hosting salon concerts, private events, and even, recently, a 120-guest wedding. With over $1 million in renovations, this historic masterpiece combines elegance, functionality, and investment potential—and is priced to sell.
Contact an agent
Home facts
- Year built:1910
- Listing ID #:6816796
- Added:1 day(s) ago
- Updated:November 11, 2025 at 11:43 PM
Rooms and interior
- Bedrooms:11
- Total bathrooms:10
- Full bathrooms:4
- Half bathrooms:3
- Living area:13,422 sq. ft.
Heating and cooling
- Cooling:Central Air
- Heating:Baseboard, Boiler
Structure and exterior
- Year built:1910
- Building area:13,422 sq. ft.
- Lot area:0.34 Acres
Utilities
- Water:City Water - Connected
- Sewer:City Sewer - Connected
Finances and disclosures
- Price:$1,685,000
- Price per sq. ft.:$100.04
- Tax amount:$21,466 (2025)
New listings near 2201 Pillsbury Avenue S
- New
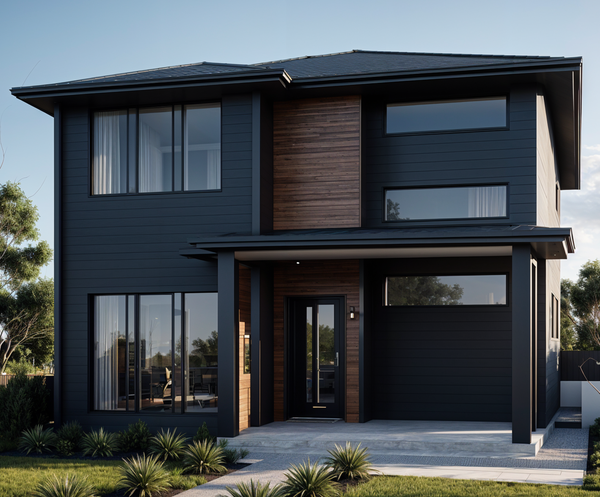 $950,000Active4 beds 4 baths3,148 sq. ft.
$950,000Active4 beds 4 baths3,148 sq. ft.5825 Vincent Avenue S, Minneapolis, MN 55410
MLS# 6809457Listed by: CITYLINE REALTY - New
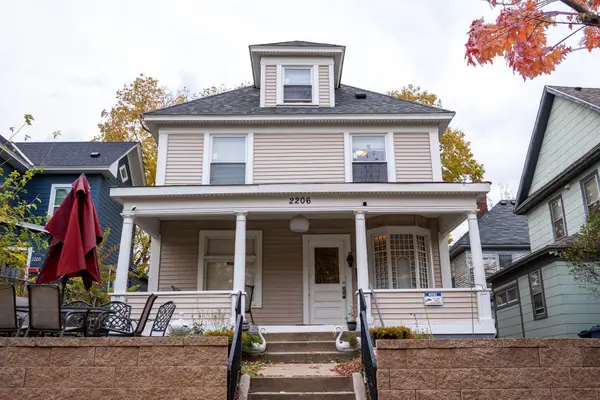 $387,900Active3 beds 3 baths2,496 sq. ft.
$387,900Active3 beds 3 baths2,496 sq. ft.2206 Elliot Avenue, Minneapolis, MN 55404
MLS# 6816595Listed by: NATIONAL REALTY GUILD - New
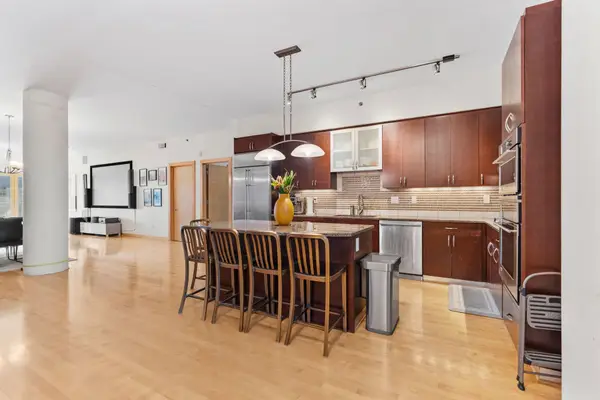 $724,900Active2 beds 2 baths2,311 sq. ft.
$724,900Active2 beds 2 baths2,311 sq. ft.401 N 2nd Street #5504, Minneapolis, MN 55401
MLS# 6813195Listed by: P.S. REAL ESTATE, LLC - New
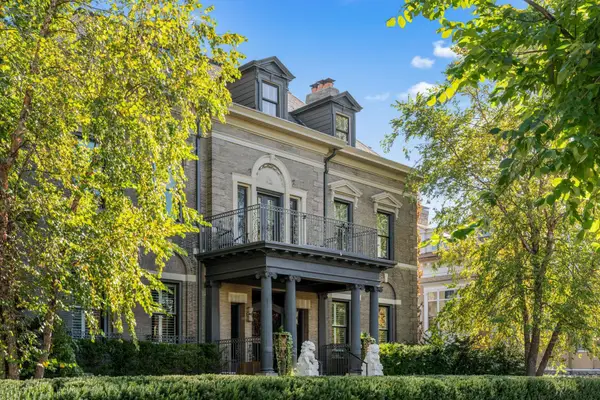 $1,685,000Active11 beds 10 baths13,422 sq. ft.
$1,685,000Active11 beds 10 baths13,422 sq. ft.2201 Pillsbury Avenue S, Minneapolis, MN 55404
MLS# 6816796Listed by: PRUDDEN & COMPANY - New
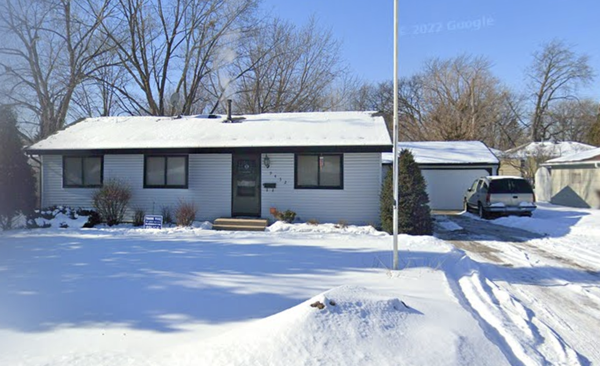 $289,900Active4 beds 1 baths2,080 sq. ft.
$289,900Active4 beds 1 baths2,080 sq. ft.9432 Park Avenue S, Minneapolis, MN 55420
MLS# 6816388Listed by: EXP REALTY - New
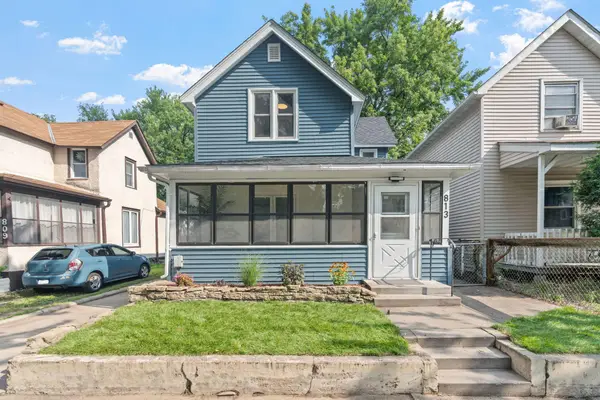 $315,000Active3 beds 2 baths1,209 sq. ft.
$315,000Active3 beds 2 baths1,209 sq. ft.813 26th Avenue Ne, Minneapolis, MN 55418
MLS# 6815405Listed by: KELLER WILLIAMS REALTY INTEGRITY LAKES - Coming SoonOpen Thu, 4 to 6pm
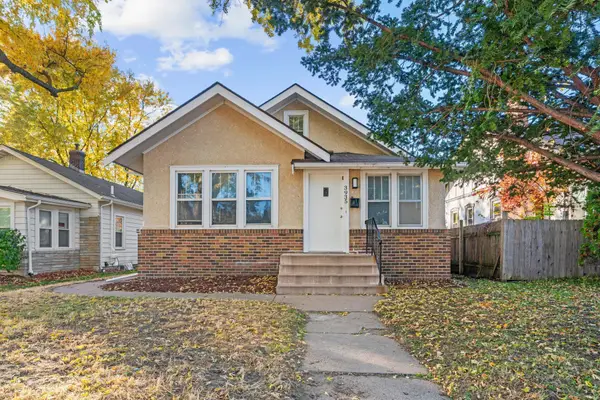 $260,000Coming Soon2 beds 2 baths
$260,000Coming Soon2 beds 2 baths3935 Thomas Avenue N, Minneapolis, MN 55412
MLS# 6815956Listed by: KELLER WILLIAMS REALTY INTEGRITY LAKES - Coming Soon
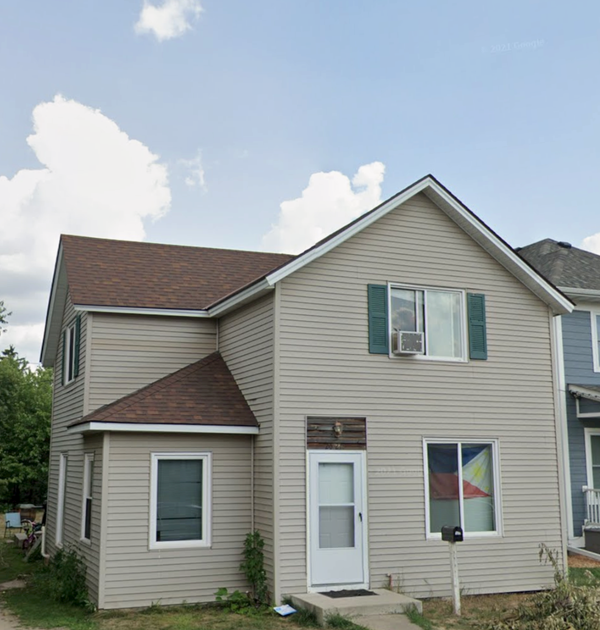 $324,900Coming Soon5 beds 2 baths
$324,900Coming Soon5 beds 2 baths2527 Washington Street Ne, Minneapolis, MN 55418
MLS# 6816026Listed by: REAL BROKER, LLC - New
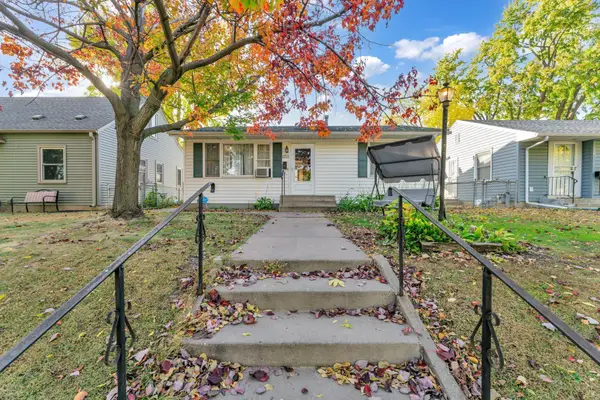 $250,000Active3 beds 2 baths1,516 sq. ft.
$250,000Active3 beds 2 baths1,516 sq. ft.5215 Washburn Avenue N, Minneapolis, MN 55430
MLS# 6816804Listed by: EPIQUE REALTY - Coming SoonOpen Thu, 3:30 to 5pm
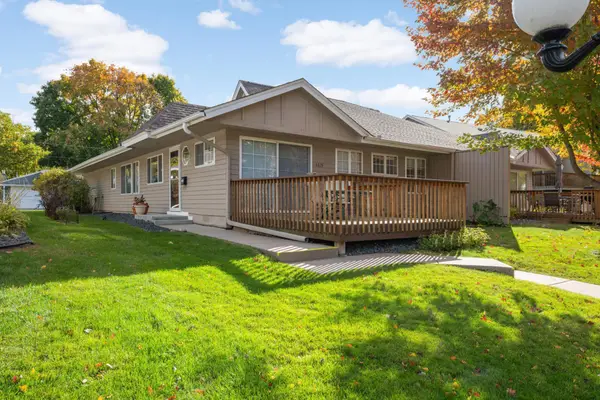 $350,000Coming Soon2 beds 2 baths
$350,000Coming Soon2 beds 2 baths5519 Humboldt Circle, Minneapolis, MN 55419
MLS# 6814212Listed by: EDINA REALTY, INC.
