32 Greenway Gables, Minneapolis, MN 55403
Local realty services provided by:Better Homes and Gardens Real Estate Advantage One
32 Greenway Gables,Minneapolis, MN 55403
$539,900
- 2 Beds
- 2 Baths
- 2,303 sq. ft.
- Single family
- Active
Listed by: christopher j carrow
Office: coldwell banker realty
MLS#:6806038
Source:ND_FMAAR
Price summary
- Price:$539,900
- Price per sq. ft.:$234.43
- Monthly HOA dues:$700
About this home
This beautifully updated, sun-filled townhome is perfectly situated in an ideal location overlooking a peaceful courtyard. Well-maintained and inviting, the home features a spacious eat-in kitchen equipped with new stainless steel appliances, complemented by stunning oak hardwood floors and an open staircase.
The primary upper-level bedroom features vaulted ceilings, a cozy fireplace, a walk-in closet, and picturesque courtyard views. Recent upgrades include a new roof, gutters, and woodwork on the rear deck (2025). Enjoy the outdoor pool and the vibrant, walkable neighborhood on Loring Greenway, with close proximity to Orchestra Hall, Walker Art Center & Sculpture Garden, Lunds & Byerly's, shopping, dining, and coffee shops. This is a wonderful opportunity to own a stylish and conveniently located home in a lively community.
Contact an agent
Home facts
- Year built:1978
- Listing ID #:6806038
- Added:25 day(s) ago
- Updated:November 12, 2025 at 04:50 PM
Rooms and interior
- Bedrooms:2
- Total bathrooms:2
- Full bathrooms:1
- Half bathrooms:1
- Living area:2,303 sq. ft.
Heating and cooling
- Cooling:Central Air
- Heating:Forced Air
Structure and exterior
- Roof:Archetectural Shingles
- Year built:1978
- Building area:2,303 sq. ft.
- Lot area:0.03 Acres
Utilities
- Water:City Water/Connected
- Sewer:City Sewer/Connected
Finances and disclosures
- Price:$539,900
- Price per sq. ft.:$234.43
- Tax amount:$6,745
New listings near 32 Greenway Gables
- New
 $499,900Active3 beds 2 baths2,266 sq. ft.
$499,900Active3 beds 2 baths2,266 sq. ft.4428 Aldrich Avenue S, Minneapolis, MN 55419
MLS# 6816745Listed by: RE/MAX ADVANTAGE PLUS - Coming Soon
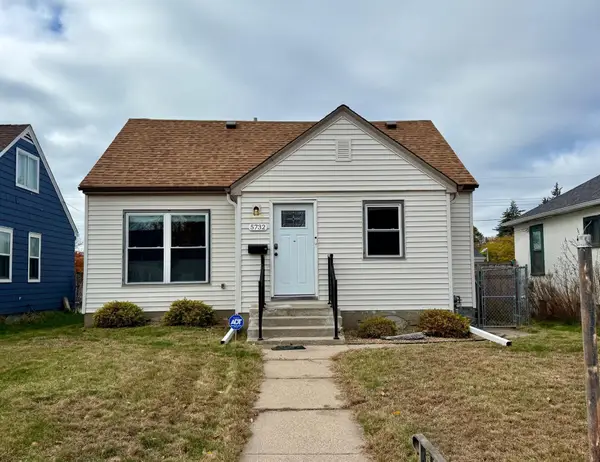 $319,900Coming Soon3 beds 1 baths
$319,900Coming Soon3 beds 1 baths5732 Longfellow Avenue, Minneapolis, MN 55417
MLS# 6816385Listed by: COLDWELL BANKER REALTY - New
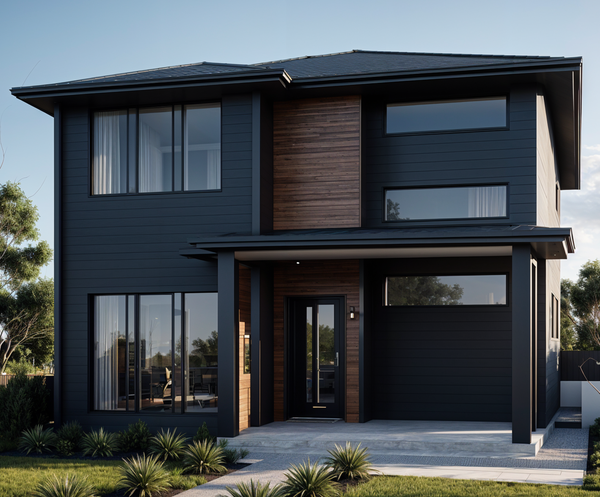 $950,000Active4 beds 4 baths3,148 sq. ft.
$950,000Active4 beds 4 baths3,148 sq. ft.5825 Vincent Avenue S, Minneapolis, MN 55410
MLS# 6809457Listed by: CITYLINE REALTY - New
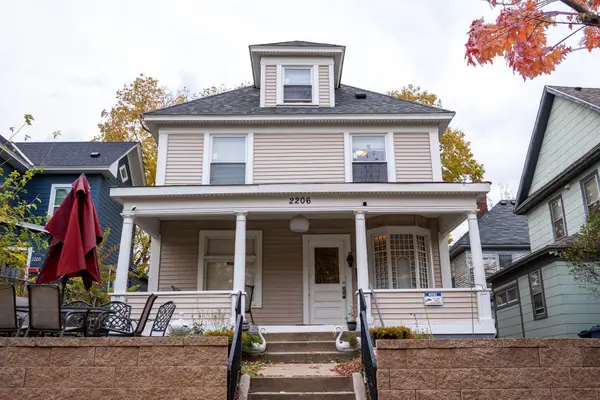 $387,900Active3 beds 3 baths2,496 sq. ft.
$387,900Active3 beds 3 baths2,496 sq. ft.2206 Elliot Avenue, Minneapolis, MN 55404
MLS# 6816595Listed by: NATIONAL REALTY GUILD - New
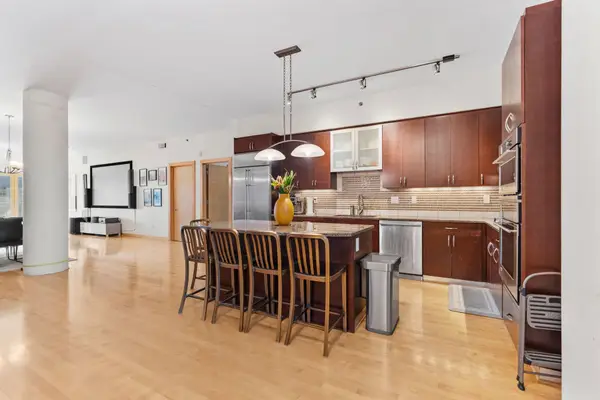 $724,900Active2 beds 2 baths2,311 sq. ft.
$724,900Active2 beds 2 baths2,311 sq. ft.401 N 2nd Street #504, Minneapolis, MN 55401
MLS# 6813195Listed by: P.S. REAL ESTATE, LLC - New
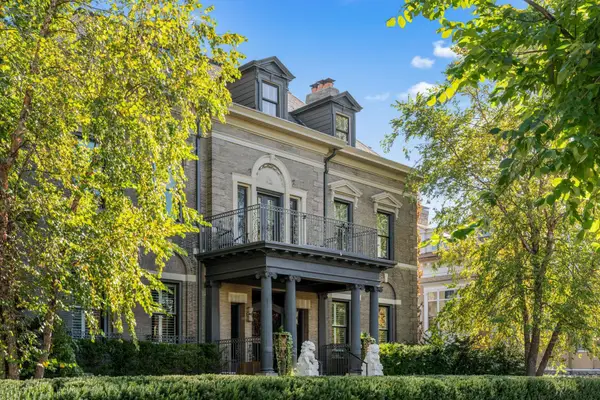 $1,685,000Active11 beds 10 baths13,422 sq. ft.
$1,685,000Active11 beds 10 baths13,422 sq. ft.2201 Pillsbury Avenue S, Minneapolis, MN 55404
MLS# 6816796Listed by: PRUDDEN & COMPANY - New
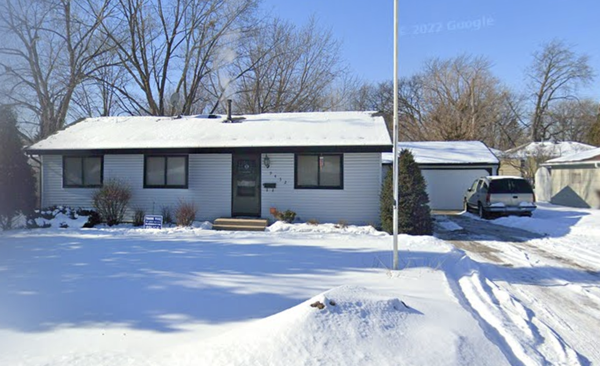 $289,900Active4 beds 1 baths2,080 sq. ft.
$289,900Active4 beds 1 baths2,080 sq. ft.9432 Park Avenue S, Minneapolis, MN 55420
MLS# 6816388Listed by: EXP REALTY - New
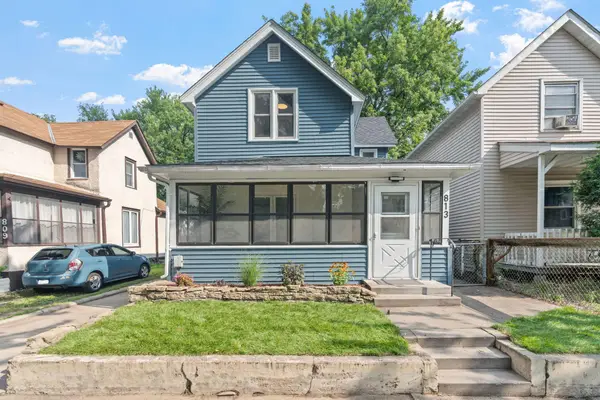 $315,000Active3 beds 2 baths1,209 sq. ft.
$315,000Active3 beds 2 baths1,209 sq. ft.813 26th Avenue Ne, Minneapolis, MN 55418
MLS# 6815405Listed by: KELLER WILLIAMS REALTY INTEGRITY LAKES - Coming SoonOpen Thu, 4 to 6pm
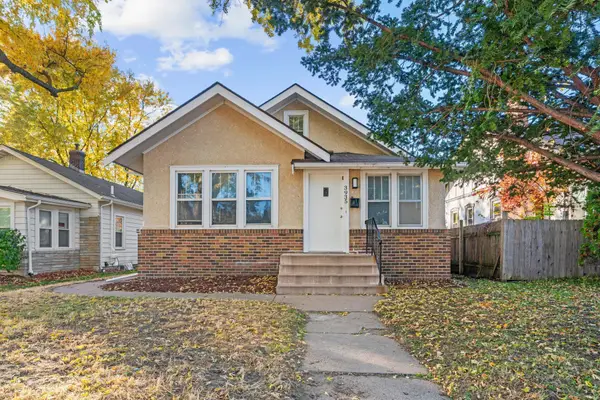 $260,000Coming Soon2 beds 2 baths
$260,000Coming Soon2 beds 2 baths3935 Thomas Avenue N, Minneapolis, MN 55412
MLS# 6815956Listed by: KELLER WILLIAMS REALTY INTEGRITY LAKES - Coming Soon
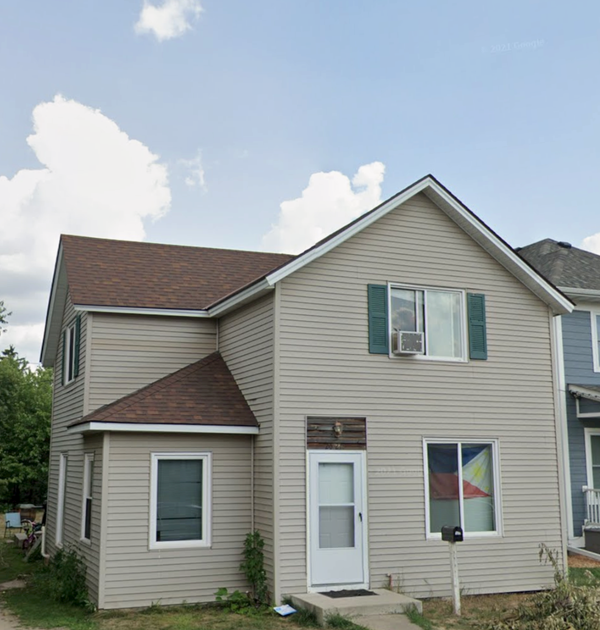 $324,900Coming Soon5 beds 2 baths
$324,900Coming Soon5 beds 2 baths2527 Washington Street Ne, Minneapolis, MN 55418
MLS# 6816026Listed by: REAL BROKER, LLC
