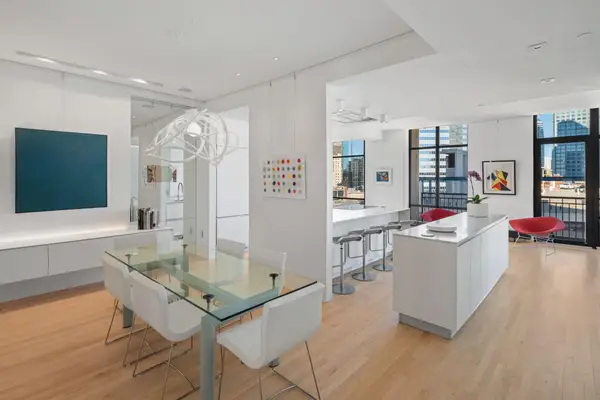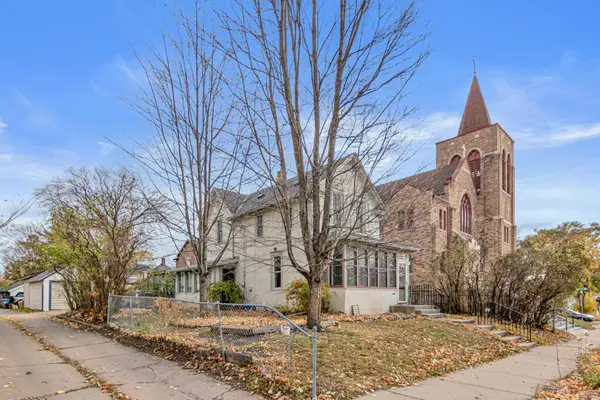4856 Dupont Avenue S, Minneapolis, MN 55419
Local realty services provided by:Better Homes and Gardens Real Estate First Choice
4856 Dupont Avenue S,Minneapolis, MN 55419
$699,999
- 3 Beds
- 2 Baths
- 2,194 sq. ft.
- Single family
- Active
Upcoming open houses
- Fri, Nov 1401:00 pm - 03:00 pm
Listed by: tim j walters
Office: the home buyers inc
MLS#:6813781
Source:NSMLS
Price summary
- Price:$699,999
- Price per sq. ft.:$306.61
About this home
Welcome to this beautifully appointed and inviting two-story home in demand Lynnhurst within walking distance of Lake Harriet, Burroughs, Justice Page, and Washburn Schools and local dining such as George and the Dragon, Saint Genevieve and much more. The main floor features hardwood floors, living room with natural woodwork, dining room built-ins and a large mudroom. The 2nd floor has 3 bedrooms, an updated bathroom complete with a large shower and soaking tub. Downstairs has a family room, laundry and full bathroom. Enjoy entertaining outdoors with an inviting deck and fenced backyard. Move right into this amazing home and enjoy the best that South West Minneapolis offers.
Recent updates below:
1. Installed Daikin Mini Split System
a. 36,000 BTU Heating/Cooling External Unit
b. 12,000 BTU High Wall Unit (Living Room)
c. 12,000 BTU Slim Duct Unit (attic) w/ 4 second floor vents (bedrooms and bathroom)
d. External system has room for another 12,000 BTU Unit in the future
2 Remodeled front entry way to create a mudroom, add front closet, and new front door.
3. New front sidewalk
4. New garage floor
Contact an agent
Home facts
- Year built:1911
- Listing ID #:6813781
- Added:6 day(s) ago
- Updated:November 13, 2025 at 01:50 AM
Rooms and interior
- Bedrooms:3
- Total bathrooms:2
- Full bathrooms:2
- Living area:2,194 sq. ft.
Heating and cooling
- Cooling:Ductless Mini-Split
- Heating:Boiler, Ductless Mini-Split
Structure and exterior
- Roof:Age Over 8 Years, Asphalt
- Year built:1911
- Building area:2,194 sq. ft.
- Lot area:0.12 Acres
Utilities
- Water:City Water - Connected
- Sewer:City Sewer - Connected
Finances and disclosures
- Price:$699,999
- Price per sq. ft.:$306.61
- Tax amount:$7,382 (2025)
New listings near 4856 Dupont Avenue S
- Open Sat, 1 to 3pmNew
 $374,900Active3 beds 2 baths1,876 sq. ft.
$374,900Active3 beds 2 baths1,876 sq. ft.5616 46th Avenue S, Minneapolis, MN 55417
MLS# 6816362Listed by: JUVE REAL ESTATE - New
 $350,000Active-- beds -- baths2,257 sq. ft.
$350,000Active-- beds -- baths2,257 sq. ft.3509 Cedar Avenue S, Minneapolis, MN 55407
MLS# 6817325Listed by: REALTY EXECUTIVES TOP RESULTS - New
 $549,900Active3 beds 4 baths3,331 sq. ft.
$549,900Active3 beds 4 baths3,331 sq. ft.3014 Emerson Avenue S, Minneapolis, MN 55408
MLS# 6810482Listed by: GOLD GROUP REALTY, LLC - New
 $125,000Active1 beds 1 baths630 sq. ft.
$125,000Active1 beds 1 baths630 sq. ft.440 Ridgewood Avenue #203, Minneapolis, MN 55403
MLS# 6816031Listed by: REGENCY REAL ESTATE SERVICES - New
 $649,900Active4 beds 3 baths3,760 sq. ft.
$649,900Active4 beds 3 baths3,760 sq. ft.3126 Emerson Avenue S, Minneapolis, MN 55408
MLS# 6816329Listed by: STEPPING STONE BROKERS LLC - New
 $199,900Active2 beds 2 baths1,044 sq. ft.
$199,900Active2 beds 2 baths1,044 sq. ft.5808 W 26th Street, Minneapolis, MN 55416
MLS# 6817369Listed by: RE/MAX RESULTS - New
 $299,900Active2 beds 2 baths1,168 sq. ft.
$299,900Active2 beds 2 baths1,168 sq. ft.5622 1st Avenue S, Minneapolis, MN 55419
MLS# 6817049Listed by: RE/MAX RESULTS - New
 $330,000Active6 beds 3 baths3,144 sq. ft.
$330,000Active6 beds 3 baths3,144 sq. ft.3115 Russell Avenue N, Minneapolis, MN 55411
MLS# 6817395Listed by: BRIDGE REALTY, LLC - New
 $650,000Active1 beds 2 baths1,441 sq. ft.
$650,000Active1 beds 2 baths1,441 sq. ft.201 S 11th Street #830, Minneapolis, MN 55403
MLS# 6807804Listed by: KELLER WILLIAMS REALTY INTEGRITY LAKES - Coming Soon
 $300,000Coming Soon3 beds 1 baths
$300,000Coming Soon3 beds 1 baths248 Morgan Avenue N, Minneapolis, MN 55405
MLS# 6815491Listed by: CALL IT CLOSED INTERNATIONAL REALTY
