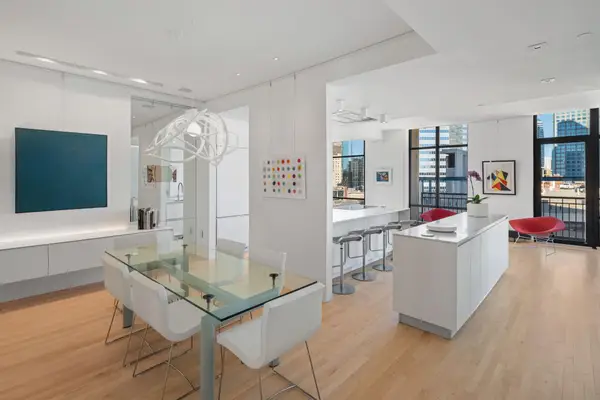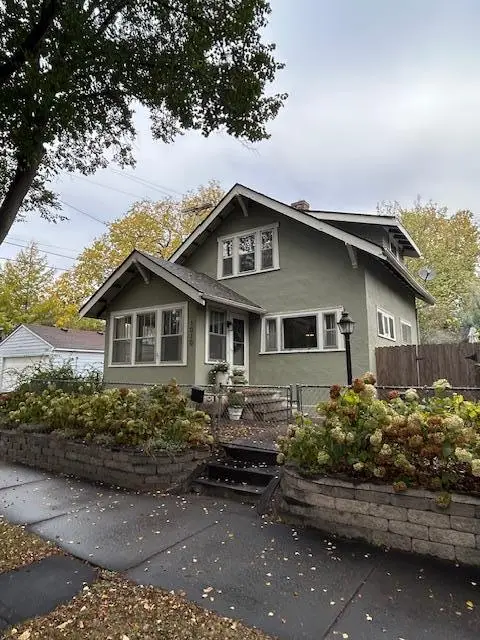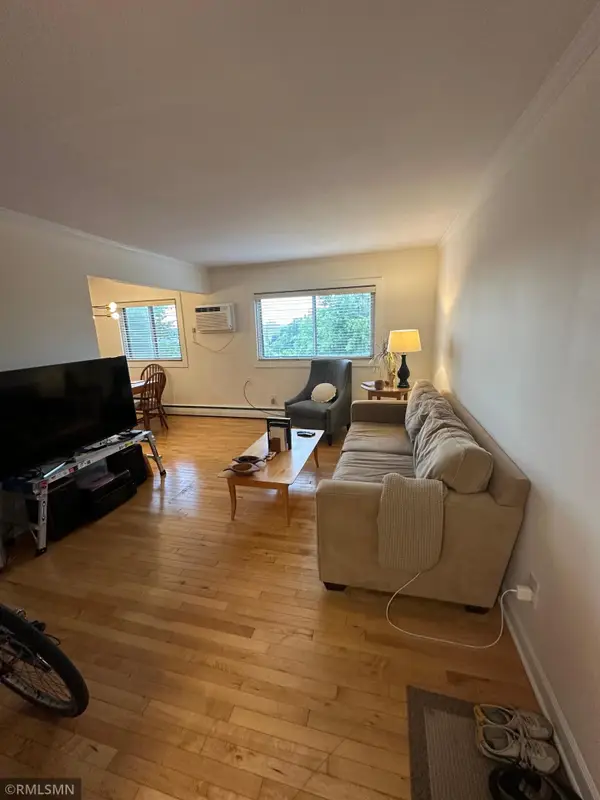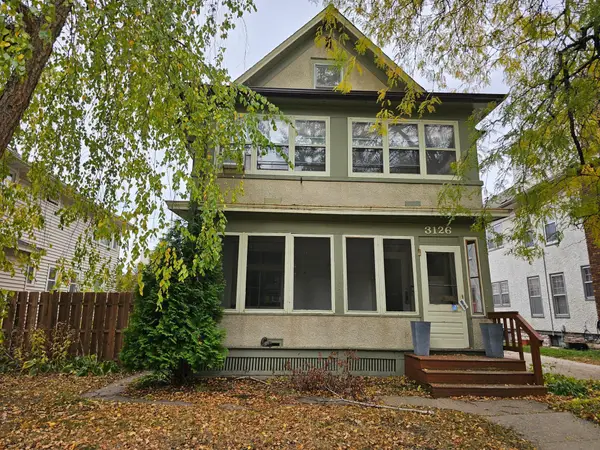5701 41st Avenue S, Minneapolis, MN 55417
Local realty services provided by:Better Homes and Gardens Real Estate First Choice
5701 41st Avenue S,Minneapolis, MN 55417
$360,000
- 2 Beds
- 2 Baths
- 1,043 sq. ft.
- Single family
- Active
Listed by: heath bredeson
Office: re/max results
MLS#:6813044
Source:NSMLS
Price summary
- Price:$360,000
- Price per sq. ft.:$214.41
About this home
Classic one-and-a-half story home in the Morris Park neighborhood. Welcome to the main level filled with natural light, clean lines, and fresh updates. The main level flows naturally into the eat-in kitchen, featuring granite countertops, stainless steel appliances, a gas range and hood, tile backsplash, and updated flooring. Easy access to the back deck. A brand new full bathroom and main floor bedroom offer convenience and flexibility for guests or a home office. Upstairs, the spacious primary suite includes a desk or reading area, a large three-quarter bath, and a private balcony perfect for relaxation. The basement provides great storage and potential to finish as you wish. Outside enjoy a spacious yard with two new fences; wood and aluminum. A must see, very new oversized garage that has a bonus utility door for flexible maintenance use or set up as a lounge area! Separate garage electric panel and buried electrical service. Impressive updates in this Minneapolis home!
Contact an agent
Home facts
- Year built:1927
- Listing ID #:6813044
- Added:6 day(s) ago
- Updated:November 13, 2025 at 08:56 PM
Rooms and interior
- Bedrooms:2
- Total bathrooms:2
- Full bathrooms:1
- Living area:1,043 sq. ft.
Heating and cooling
- Cooling:Central Air
- Heating:Forced Air
Structure and exterior
- Year built:1927
- Building area:1,043 sq. ft.
- Lot area:0.13 Acres
Utilities
- Water:City Water - Connected
- Sewer:City Sewer - Connected
Finances and disclosures
- Price:$360,000
- Price per sq. ft.:$214.41
- Tax amount:$4,779 (2025)
New listings near 5701 41st Avenue S
- Coming SoonOpen Fri, 4:30 to 6pm
 $449,900Coming Soon3 beds 3 baths
$449,900Coming Soon3 beds 3 baths2722 Ulysses Street Ne, Minneapolis, MN 55418
MLS# 6807519Listed by: KELLER WILLIAMS REALTY INTEGRITY LAKES - New
 $349,900Active3 beds 1 baths2,305 sq. ft.
$349,900Active3 beds 1 baths2,305 sq. ft.3112 37th Avenue S, Minneapolis, MN 55406
MLS# 6817597Listed by: TRUE NEIGHBOR REALTY - New
 $400,000Active2 beds 2 baths1,358 sq. ft.
$400,000Active2 beds 2 baths1,358 sq. ft.401 S 1st Street #601, Minneapolis, MN 55401
MLS# 6817653Listed by: EDINA REALTY, INC. - New
 $520,000Active5 beds 3 baths3,857 sq. ft.
$520,000Active5 beds 3 baths3,857 sq. ft.6045 Penn Avenue S, Minneapolis, MN 55419
MLS# 6817348Listed by: RENTERS WAREHOUSE - Coming SoonOpen Sat, 11am to 1pm
 $354,000Coming Soon3 beds 1 baths
$354,000Coming Soon3 beds 1 baths4416 30th Avenue S, Minneapolis, MN 55406
MLS# 6816921Listed by: CH REALTY LLC - New
 $650,000Active1 beds 2 baths1,441 sq. ft.
$650,000Active1 beds 2 baths1,441 sq. ft.201 S 11th Street #830, Minneapolis, MN 55403
MLS# 6807804Listed by: KELLER WILLIAMS REALTY INTEGRITY LAKES - Coming Soon
 $395,000Coming Soon3 beds 2 baths
$395,000Coming Soon3 beds 2 baths1010 W 33rd Street, Minneapolis, MN 55408
MLS# 6815459Listed by: EDINA REALTY, INC. - New
 $125,000Active1 beds 1 baths1,175 sq. ft.
$125,000Active1 beds 1 baths1,175 sq. ft.440 Ridgewood Avenue #203, Minneapolis, MN 55403
MLS# 6816031Listed by: REGENCY REAL ESTATE SERVICES - New
 $649,900Active-- beds -- baths2,710 sq. ft.
$649,900Active-- beds -- baths2,710 sq. ft.3126 Emerson Avenue S, Minneapolis, MN 55408
MLS# 6816329Listed by: STEPPING STONE BROKERS LLC - Open Sat, 12 to 2pmNew
 $499,900Active3 beds 2 baths1,503 sq. ft.
$499,900Active3 beds 2 baths1,503 sq. ft.4428 Aldrich Avenue S, Minneapolis, MN 55419
MLS# 6816745Listed by: RE/MAX ADVANTAGE PLUS
