305 Greystone Avenue N, Oakdale, MN 55128
Local realty services provided by:Better Homes and Gardens Real Estate First Choice
Listed by:bradley adam
Office:fathom realty mn, llc.
MLS#:6780318
Source:NSMLS
Price summary
- Price:$300,000
- Price per sq. ft.:$200.8
About this home
Welcome to this well-maintained one-level home in a fantastic Oakdale location! This home features 3 bedrooms and 2 bathrooms, all thoughtfully arranged on the main level, making it ideal for easy living. Downstairs, you'll find a bonus space that can serve as a home office, den, workout area, or whatever suits your lifestyle best.
Enjoy the fresh feel of newer interior paint and updated flooring in select areas, creating a clean and inviting atmosphere. The kitchen includes a brand-new stove, and both the washer and dryer are included, adding to the home's move-in-ready appeal. Important exterior updates have been made, including a newer roof, as well as updated soffit and fascia. The main bathroom has also been refreshed with a modern new vanity.
Situated on a nearly quarter-acre flat lot, the backyard is a standout feature—perfect for gatherings, gardening, or simply relaxing outdoors. The location offers easy access to major freeways, making commutes simple and convenient. You’re also just minutes from shopping, dining, and local parks.
Whether you're starting out, downsizing, or just looking for a functional home with smart updates, this Oakdale gem delivers comfort, flexibility, and convenience in one perfect package.
Contact an agent
Home facts
- Year built:1959
- Listing ID #:6780318
- Added:15 day(s) ago
- Updated:September 16, 2025 at 01:43 PM
Rooms and interior
- Bedrooms:3
- Total bathrooms:2
- Full bathrooms:1
- Living area:1,362 sq. ft.
Heating and cooling
- Cooling:Central Air
- Heating:Forced Air
Structure and exterior
- Roof:Asphalt
- Year built:1959
- Building area:1,362 sq. ft.
- Lot area:0.23 Acres
Utilities
- Water:City Water - Connected
- Sewer:City Sewer - Connected
Finances and disclosures
- Price:$300,000
- Price per sq. ft.:$200.8
- Tax amount:$2,891 (2025)
New listings near 305 Greystone Avenue N
- Coming Soon
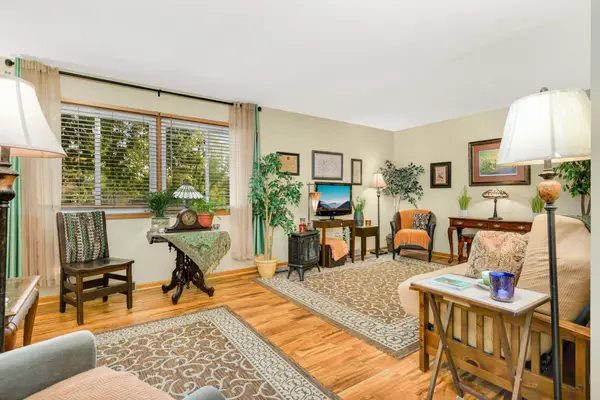 $139,900Coming Soon2 beds 1 baths
$139,900Coming Soon2 beds 1 baths4994 Grenwich Trail N, Oakdale, MN 55128
MLS# 6788997Listed by: RE/MAX RESULTS - New
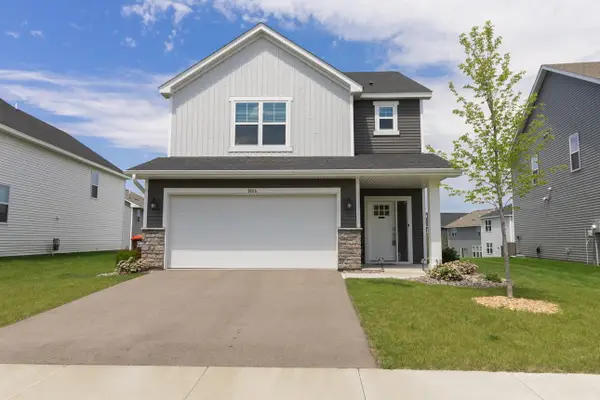 $434,900Active3 beds 3 baths1,946 sq. ft.
$434,900Active3 beds 3 baths1,946 sq. ft.7486 Upper 38th Street N, Oakdale, MN 55128
MLS# 6784878Listed by: REAL BROKER, LLC - Coming Soon
 $310,000Coming Soon2 beds 2 baths
$310,000Coming Soon2 beds 2 baths6241 50th Street N, Oakdale, MN 55128
MLS# 6788482Listed by: EXP REALTY - New
 $300,000Active3 beds 2 baths1,944 sq. ft.
$300,000Active3 beds 2 baths1,944 sq. ft.662 Gentry Avenue N, Oakdale, MN 55128
MLS# 6741150Listed by: COLDWELL BANKER REALTY - New
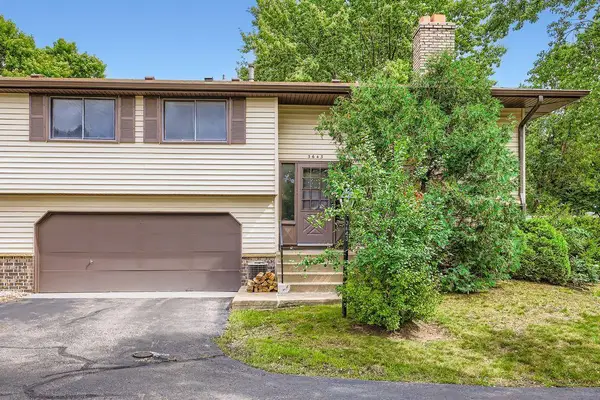 $179,900Active2 beds 1 baths1,558 sq. ft.
$179,900Active2 beds 1 baths1,558 sq. ft.3643 Granada Place N, Saint Paul, MN 55128
MLS# 6775289Listed by: KELLER WILLIAMS REALTY INTEGRITY LAKES - New
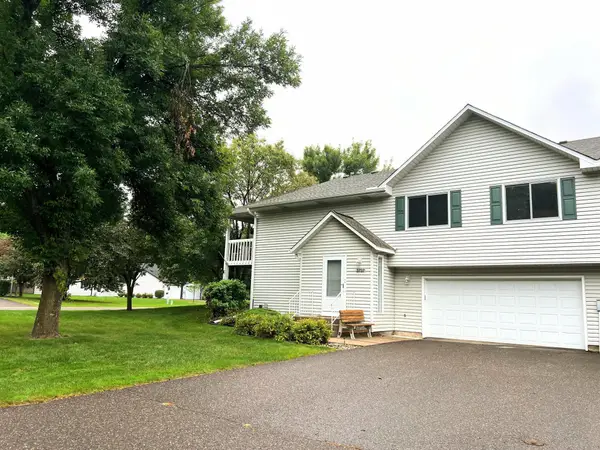 $279,500Active3 beds 2 baths1,676 sq. ft.
$279,500Active3 beds 2 baths1,676 sq. ft.3737 Gershwin Lane N, Saint Paul, MN 55128
MLS# 6786103Listed by: NATIONAL REALTY GUILD - Coming SoonOpen Sat, 10am to 1pm
 $384,000Coming Soon4 beds 2 baths
$384,000Coming Soon4 beds 2 baths6884 8th Street Lane N, Oakdale, MN 55128
MLS# 6784790Listed by: CREATIVE RESULTS - New
 $315,000Active3 beds 2 baths1,382 sq. ft.
$315,000Active3 beds 2 baths1,382 sq. ft.6510 23rd Street N, Oakdale, MN 55128
MLS# 6786601Listed by: LPT REALTY, LLC - New
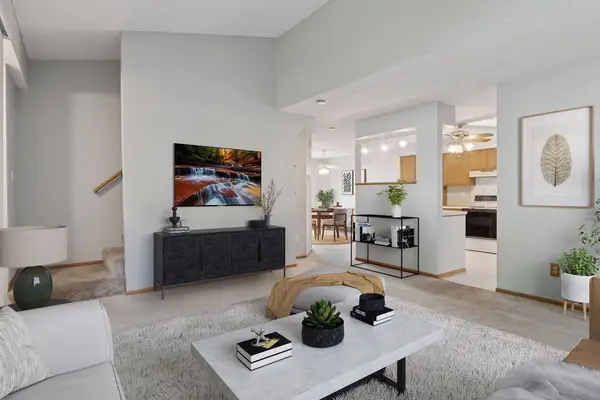 $200,000Active3 beds 2 baths1,254 sq. ft.
$200,000Active3 beds 2 baths1,254 sq. ft.7018 19th Street N #1, Saint Paul, MN 55128
MLS# 6747336Listed by: EDINA REALTY, INC. - New
 $309,900Active2 beds 3 baths1,844 sq. ft.
$309,900Active2 beds 3 baths1,844 sq. ft.495 Hickory Lane N, Saint Paul, MN 55128
MLS# 6763646Listed by: LPT REALTY, LLC
