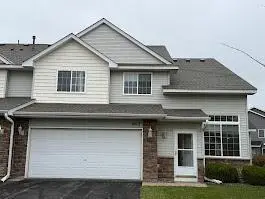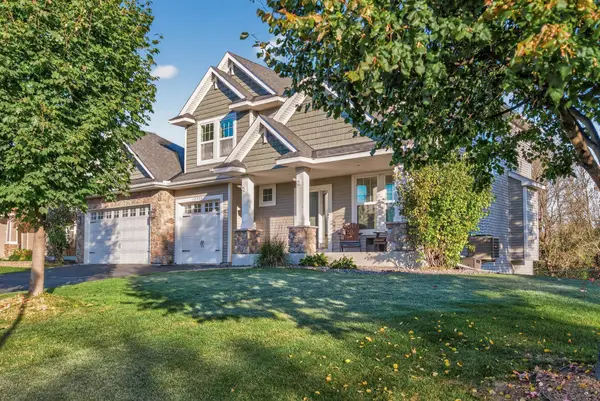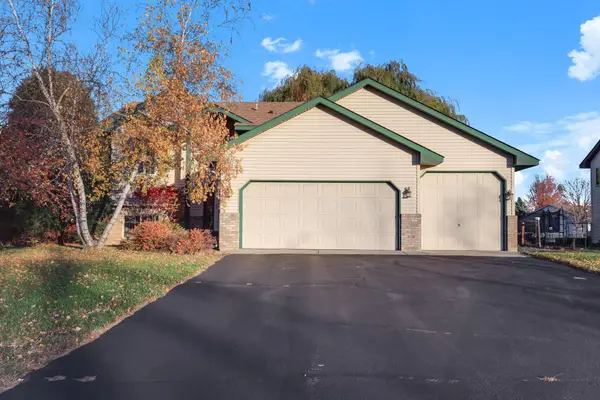7341 Kaeding Avenue Ne, Otsego, MN 55330
Local realty services provided by:Better Homes and Gardens Real Estate Advantage One
7341 Kaeding Avenue Ne,Otsego, MN 55330
$389,925
- 4 Beds
- 3 Baths
- 2,049 sq. ft.
- Single family
- Active
Listed by: kaylee elaine schultz
Office: lennar sales corp
MLS#:6816014
Source:ND_FMAAR
Price summary
- Price:$389,925
- Price per sq. ft.:$190.3
About this home
Discover the spacious Cascade floorplan in Castella Meadows—This brand-new two-story home is designed with families in mind. The main level features a spacious Great Room that seamlessly connects to the dining area and a beautiful kitchen, creating a modern open-concept layout perfect for everyday living and entertaining. Upstairs, a versatile loft provides additional shared living space, while four comfortable bedrooms—including a luxurious owner’s suite—offer plenty of room for everyone. The owner’s suite boasts a spa-inspired bathroom and a generous walk-in closet for added convenience. No HOA fees! Ideally located just minutes from the Albertville Outlets, the Mississippi River, I-94, and Prairie Park. This home is completed and move-in ready, schedule your tour today! Ask how to qualify for 5.37% 30 year fixed rate+$7,500 in closing costs with the use of the Seller's Preferred Lender!
Contact an agent
Home facts
- Year built:2025
- Listing ID #:6816014
- Added:1 day(s) ago
- Updated:November 10, 2025 at 09:52 PM
Rooms and interior
- Bedrooms:4
- Total bathrooms:3
- Full bathrooms:1
- Half bathrooms:1
- Living area:2,049 sq. ft.
Heating and cooling
- Cooling:Central Air
- Heating:Forced Air
Structure and exterior
- Year built:2025
- Building area:2,049 sq. ft.
- Lot area:0.2 Acres
Utilities
- Water:City Water/Connected
- Sewer:City Sewer/Connected
Finances and disclosures
- Price:$389,925
- Price per sq. ft.:$190.3
New listings near 7341 Kaeding Avenue Ne
- New
 $249,900Active2 beds 2 baths1,450 sq. ft.
$249,900Active2 beds 2 baths1,450 sq. ft.6112 Maclynn Avenue Ne, Otsego, MN 55301
MLS# 6815826Listed by: CURO REAL ESTATE - New
 $249,900Active2 beds 2 baths1,450 sq. ft.
$249,900Active2 beds 2 baths1,450 sq. ft.6112 Maclynn Avenue Ne, Otsego, MN 55301
MLS# 6815826Listed by: CURO REAL ESTATE - New
 $479,900Active5 beds 3 baths2,579 sq. ft.
$479,900Active5 beds 3 baths2,579 sq. ft.6134 Rachele Avenue Ne, Otsego, MN 55330
MLS# 6815348Listed by: CAPSTONE REALTY, LLC - New
 $479,900Active5 beds 3 baths2,579 sq. ft.
$479,900Active5 beds 3 baths2,579 sq. ft.6134 Rachele Avenue Ne, Otsego, MN 55330
MLS# 6815348Listed by: CAPSTONE REALTY, LLC - New
 $370,000Active3 beds 3 baths2,577 sq. ft.
$370,000Active3 beds 3 baths2,577 sq. ft.6401 Maclaren Avenue Ne, Otsego, MN 55301
MLS# 6815249Listed by: LPT REALTY, LLC - New
 $370,000Active3 beds 3 baths3,154 sq. ft.
$370,000Active3 beds 3 baths3,154 sq. ft.6401 Maclaren Avenue Ne, Otsego, MN 55301
MLS# 6815249Listed by: LPT REALTY, LLC - New
 $599,900Active5 beds 5 baths3,858 sq. ft.
$599,900Active5 beds 5 baths3,858 sq. ft.17373 61st Street Ne, Otsego, MN 55330
MLS# 6815339Listed by: CAPSTONE REALTY, LLC - New
 $515,000Active5 beds 4 baths2,672 sq. ft.
$515,000Active5 beds 4 baths2,672 sq. ft.12424 73rd Street Ne, Otsego, MN 55330
MLS# 6815234Listed by: FIRST IMPRESSIONS HOME GROUP - Open Mon, 4:30 to 6:30pmNew
 $359,900Active4 beds 2 baths1,850 sq. ft.
$359,900Active4 beds 2 baths1,850 sq. ft.8346 Park Avenue Ne, Otsego, MN 55330
MLS# 6807953Listed by: KELLER WILLIAMS INTEGRITY NW
