122 19th St Se, Rochester, MN 55904
Local realty services provided by:Better Homes and Gardens Real Estate First Choice
122 19th St Se,Rochester, MN 55904
$234,900
- 3 Beds
- 1 Baths
- 1,562 sq. ft.
- Single family
- Active
Upcoming open houses
- Sat, Nov 0110:00 am - 11:30 am
Listed by:adam cole
Office:counselor realty of rochester
MLS#:6810915
Source:NSMLS
Price summary
- Price:$234,900
- Price per sq. ft.:$124.55
About this home
Fall in love with this move-in ready Rochester charmer! Step into the natural oak floors that welcome you into a bright main level that feels instantly like home. Enjoy three bedrooms, including a large upper-level hideaway perfect for a cozy escape, potential master, or creative workspace. The lower-level family room is ready for movie nights or game days, while the oversized two-car garage gives you all the room you need for cars, tools, and hobbies room for toys and tools. Step outside to your private, fenced
backyard—flat and perfect for gatherings, outdoor fun, grilling, or playtime on the swing set. It's
location is nestled on a quiet street just minutes from downtown, parks, and schools, this home delivers
comfort, character, and convenience all in one irresistible package!
Contact an agent
Home facts
- Year built:1954
- Listing ID #:6810915
- Added:3 day(s) ago
- Updated:November 01, 2025 at 06:43 PM
Rooms and interior
- Bedrooms:3
- Total bathrooms:1
- Full bathrooms:1
- Living area:1,562 sq. ft.
Heating and cooling
- Cooling:Central Air
- Heating:Forced Air
Structure and exterior
- Year built:1954
- Building area:1,562 sq. ft.
- Lot area:0.18 Acres
Schools
- High school:Mayo
- Middle school:Willow Creek
- Elementary school:Ben Franklin
Utilities
- Water:City Water - Connected
- Sewer:City Sewer - In Street
Finances and disclosures
- Price:$234,900
- Price per sq. ft.:$124.55
- Tax amount:$2,216 (2025)
New listings near 122 19th St Se
- New
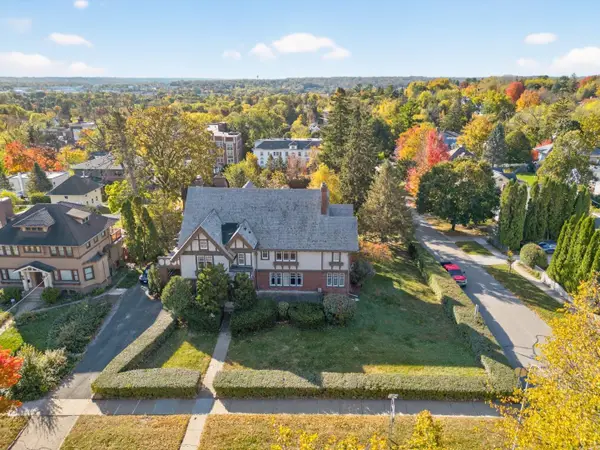 $1,669,999Active7 beds 7 baths6,623 sq. ft.
$1,669,999Active7 beds 7 baths6,623 sq. ft.724 4th Street Sw, Rochester, MN 55902
MLS# 6809425Listed by: RE/MAX RESULTS - New
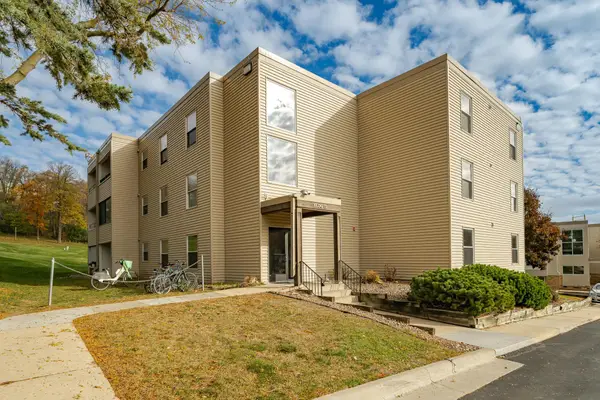 $120,000Active2 beds 1 baths908 sq. ft.
$120,000Active2 beds 1 baths908 sq. ft.607 19th Street Nw #24, Rochester, MN 55901
MLS# 6812071Listed by: ENGEL & VOLKERS - ROCHESTER - New
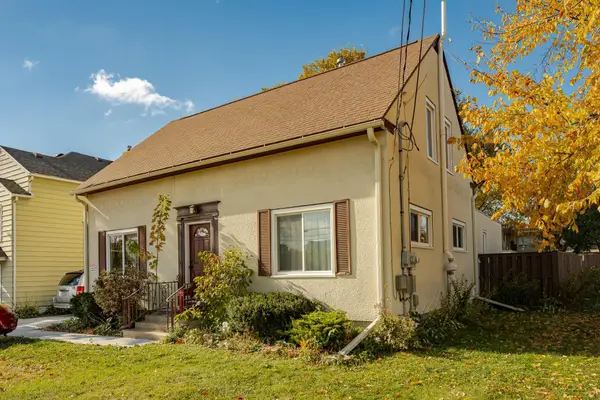 $379,900Active-- beds -- baths2,542 sq. ft.
$379,900Active-- beds -- baths2,542 sq. ft.327 11th Avenue Nw, Rochester, MN 55901
MLS# 6811349Listed by: EDINA REALTY, INC. - New
 $120,000Active2 beds 1 baths908 sq. ft.
$120,000Active2 beds 1 baths908 sq. ft.607 19th Street Nw #24, Rochester, MN 55901
MLS# 6812071Listed by: ENGEL & VOLKERS - ROCHESTER - New
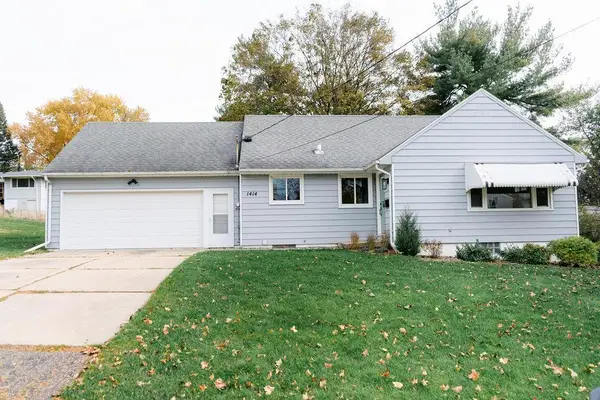 $332,900Active4 beds 3 baths1,862 sq. ft.
$332,900Active4 beds 3 baths1,862 sq. ft.1414 5th Avenue Nw, Rochester, MN 55901
MLS# 6810517Listed by: HOMEAVENUE INC - New
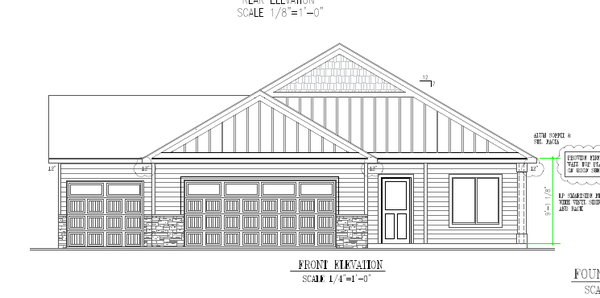 $499,900Active2 beds 2 baths1,564 sq. ft.
$499,900Active2 beds 2 baths1,564 sq. ft.1845 Hadley Hills Drive Ne, Rochester, MN 55906
MLS# 6811772Listed by: RE/MAX RESULTS - Open Sat, 12 to 2pmNew
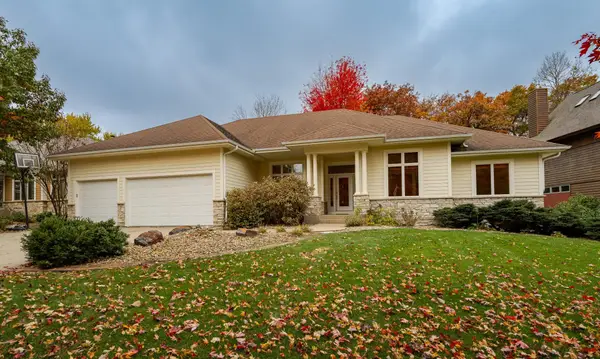 $850,000Active5 beds 4 baths3,696 sq. ft.
$850,000Active5 beds 4 baths3,696 sq. ft.2234 Baihly Hills Drive Sw, Rochester, MN 55902
MLS# 6802736Listed by: EDINA REALTY, INC. - New
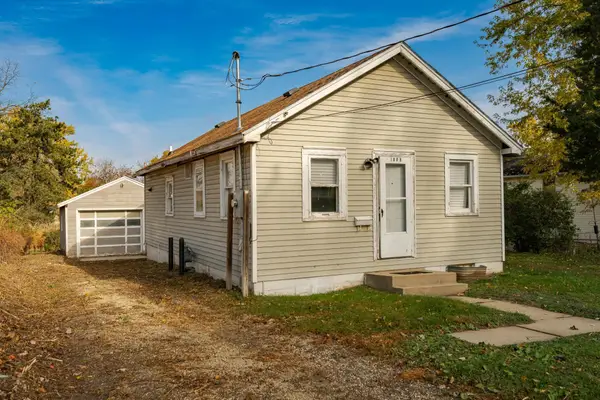 $179,900Active2 beds 2 baths684 sq. ft.
$179,900Active2 beds 2 baths684 sq. ft.1909 5th Street Sw, Rochester, MN 55902
MLS# 6811969Listed by: RE/MAX RESULTS - Coming Soon
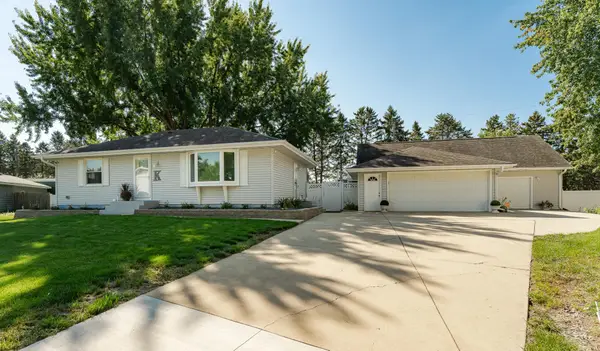 $407,500Coming Soon3 beds 2 baths
$407,500Coming Soon3 beds 2 baths4100 19 1/2 Lane Nw, Rochester, MN 55901
MLS# 6782446Listed by: EDINA REALTY, INC. - New
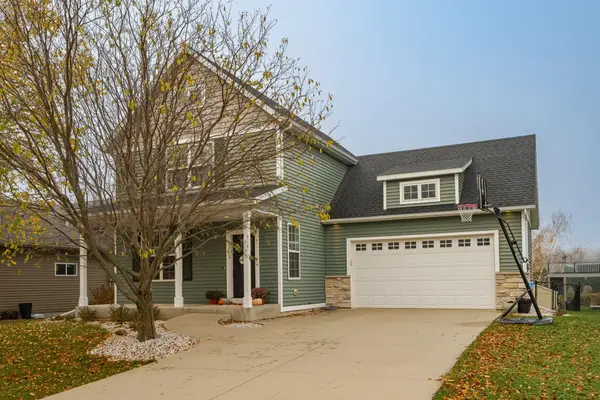 $515,000Active4 beds 4 baths2,660 sq. ft.
$515,000Active4 beds 4 baths2,660 sq. ft.1411 Century Point Lane Ne, Rochester, MN 55906
MLS# 6810569Listed by: REAL BROKER, LLC.
