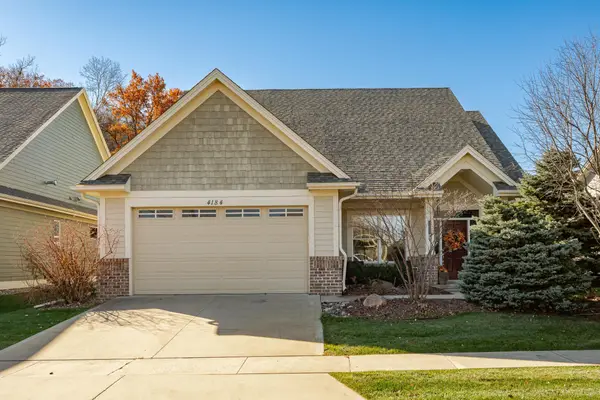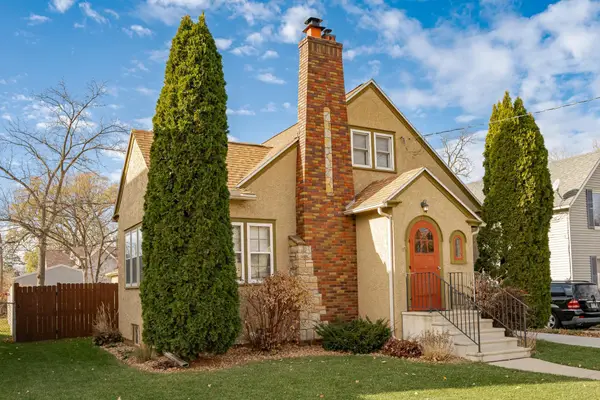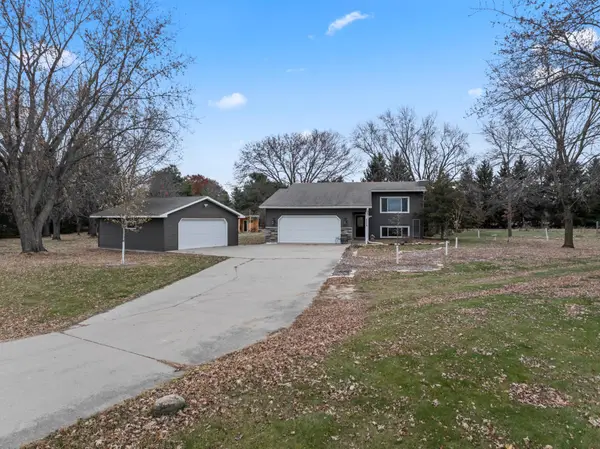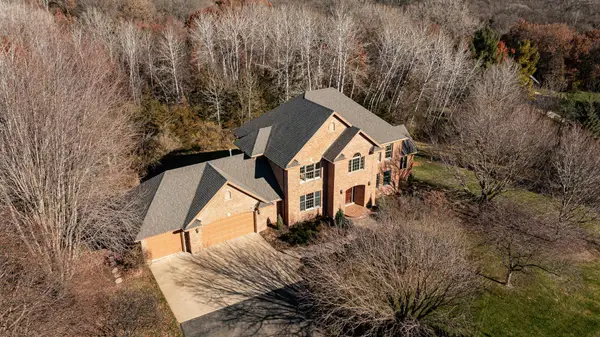2318 4th Avenue Sw, Rochester, MN 55902
Local realty services provided by:Better Homes and Gardens Real Estate First Choice
2318 4th Avenue Sw,Rochester, MN 55902
$395,000
- 4 Beds
- 3 Baths
- 2,605 sq. ft.
- Single family
- Active
Upcoming open houses
- Sat, Nov 1501:00 pm - 02:30 pm
Listed by: jeffrey coleman, enclave team
Office: real broker, llc.
MLS#:6816802
Source:NSMLS
Price summary
- Price:$395,000
- Price per sq. ft.:$123.4
About this home
Discover a beautifully updated retreat on over half an acre—right within city limits. Step inside and be welcomed by a bright, open layout designed for effortless living and entertaining. The newly remodeled center-island kitchen shines with white cabinetry, stainless steel appliances, and plenty of space for gathering. The adjoining living and dining areas feature vaulted ceilings and abundant natural light, creating an airy atmosphere perfect for hosting friends or simply unwinding at home. Escape to the generous primary suite, complete with a walk-in closet and a spa-inspired bath featuring a soaking tub—your own private sanctuary at the end of the day. The fantastic lower level offers even more room to spread out, including a versatile flex room, plus an additional bedroom and full bath, ideal for guests or multigenerational living. Outdoors, you’ll love the freshly landscaped grounds, new patio, and partially fenced yard—an inviting space for gatherings, gardening, or letting pets roam. A long list of updates makes this home truly turn-key, including fresh paint and flooring, new windows and doors, newer roof, and recently replaced furnaces and A/C units. Move right in and start enjoying the lifestyle you’ve been dreaming of—peaceful, private, and perfectly positioned within the city.
Contact an agent
Home facts
- Year built:1958
- Listing ID #:6816802
- Added:1 day(s) ago
- Updated:November 14, 2025 at 04:53 PM
Rooms and interior
- Bedrooms:4
- Total bathrooms:3
- Full bathrooms:3
- Living area:2,605 sq. ft.
Heating and cooling
- Cooling:Central Air
- Heating:Forced Air
Structure and exterior
- Roof:Asphalt
- Year built:1958
- Building area:2,605 sq. ft.
- Lot area:0.55 Acres
Schools
- High school:Mayo
- Middle school:Willow Creek
- Elementary school:Ben Franklin
Utilities
- Water:City Water - Connected
- Sewer:City Sewer - Connected
Finances and disclosures
- Price:$395,000
- Price per sq. ft.:$123.4
- Tax amount:$3,792 (2025)
New listings near 2318 4th Avenue Sw
- New
 $620,000Active3 beds 2 baths2,170 sq. ft.
$620,000Active3 beds 2 baths2,170 sq. ft.4184 Berkshire Road Sw, Rochester, MN 55902
MLS# 6817705Listed by: RE/MAX RESULTS - New
 $324,900Active3 beds 2 baths2,323 sq. ft.
$324,900Active3 beds 2 baths2,323 sq. ft.621 7th Avenue Se, Rochester, MN 55904
MLS# 6817968Listed by: RE/MAX RESULTS - New
 $170,000Active2 beds 2 baths1,012 sq. ft.
$170,000Active2 beds 2 baths1,012 sq. ft.1931 Greenfield Lane Sw #A, Rochester, MN 55902
MLS# 6817991Listed by: EDINA REALTY, INC. - New
 $299,000Active5 beds 4 baths2,962 sq. ft.
$299,000Active5 beds 4 baths2,962 sq. ft.2016 19th Street Nw, Rochester, MN 55901
MLS# 6817456Listed by: KELLER WILLIAMS PREMIER REALTY - New
 $250,000Active3 beds 1 baths888 sq. ft.
$250,000Active3 beds 1 baths888 sq. ft.1427 26th Street Nw, Rochester, MN 55901
MLS# 6817734Listed by: HOMES PLUS REALTY - New
 $459,000Active4 beds 2 baths2,010 sq. ft.
$459,000Active4 beds 2 baths2,010 sq. ft.5008 Henry Court Se, Rochester, MN 55904
MLS# 6817453Listed by: KELLER WILLIAMS PREMIER REALTY - New
 $239,900Active3 beds 2 baths1,348 sq. ft.
$239,900Active3 beds 2 baths1,348 sq. ft.125 10th Avenue Se, Rochester, MN 55904
MLS# 6817624Listed by: COLDWELL BANKER REALTY - New
 $1,100,000Active5 beds 4 baths4,806 sq. ft.
$1,100,000Active5 beds 4 baths4,806 sq. ft.75 River Bluff Place Nw, Rochester, MN 55901
MLS# 6809820Listed by: EDINA REALTY, INC. - New
 $285,900Active3 beds 3 baths2,064 sq. ft.
$285,900Active3 beds 3 baths2,064 sq. ft.1546 7th Avenue Se, Rochester, MN 55904
MLS# 6817547Listed by: ELCOR REALTY OF ROCHESTER INC.
