625 19th Street Nw #702, Rochester, MN 55901
Local realty services provided by:Better Homes and Gardens Real Estate Advantage One
625 19th Street Nw #702,Rochester, MN 55901
$132,000
- 1 Beds
- 1 Baths
- 960 sq. ft.
- Single family
- Pending
Listed by:emily doherty
Office:real broker, llc.
MLS#:6806401
Source:ND_FMAAR
Price summary
- Price:$132,000
- Price per sq. ft.:$137.5
- Monthly HOA dues:$455
About this home
Welcome to this move-in-ready, large one bedroom Valhalla condo located in the well established Elton Hills Neighborhood. This high rise condo building features; an elevator, an indoor sprinkler system, rentable underground and outdoor parking, and an intercom system to allow for convenient guest entry. This exceptional unit offers even more with the many updates that have been finished including; updated
luxury vinyl plank flooring, newer stainless steel kitchen appliances, a large front load laundry set, and pristinely maintained carpet. Additional notable features include; the three 8' patio
doors that allow endless natural light into the unit, the exceptional 7th floor view from the balcony, the spacious full bathroom, and the inviting kitchen island in the center of the home. If that wasn't enough, enjoy the many communal perks, offered by the association, including; cable/internet, an indoor + outdoor pool, water/sewer/trash services, fitness center, snow removal/lawn care services, a toasty sauna, and a rentable party room. With multiple dining options, grocery stores, schools, and parks
nearby, you will never have to travel far for your daily needs. This affordable housing opportunity won't last long so schedule your showing today!
Contact an agent
Home facts
- Year built:1983
- Listing ID #:6806401
- Added:2 day(s) ago
- Updated:November 02, 2025 at 07:31 AM
Rooms and interior
- Bedrooms:1
- Total bathrooms:1
- Full bathrooms:1
- Living area:960 sq. ft.
Heating and cooling
- Cooling:Wall Unit(s)
- Heating:Baseboard
Structure and exterior
- Roof:Flat
- Year built:1983
- Building area:960 sq. ft.
- Lot area:0.02 Acres
Schools
- High school:Century
Utilities
- Water:City Water/Connected
- Sewer:City Sewer/Connected
Finances and disclosures
- Price:$132,000
- Price per sq. ft.:$137.5
- Tax amount:$1,628
New listings near 625 19th Street Nw #702
- New
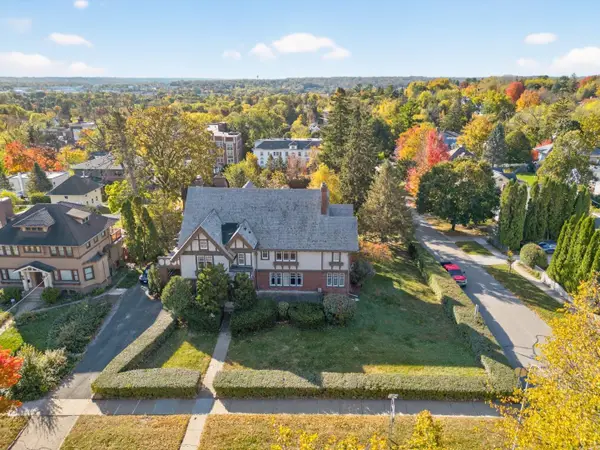 $1,669,999Active7 beds 7 baths6,623 sq. ft.
$1,669,999Active7 beds 7 baths6,623 sq. ft.724 4th Street Sw, Rochester, MN 55902
MLS# 6809425Listed by: RE/MAX RESULTS - New
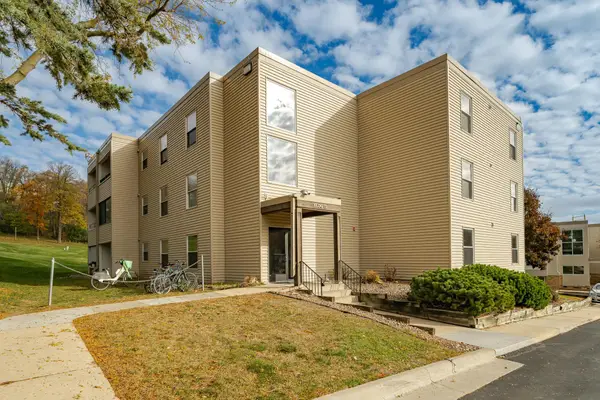 $120,000Active2 beds 1 baths908 sq. ft.
$120,000Active2 beds 1 baths908 sq. ft.607 19th Street Nw #24, Rochester, MN 55901
MLS# 6812071Listed by: ENGEL & VOLKERS - ROCHESTER - New
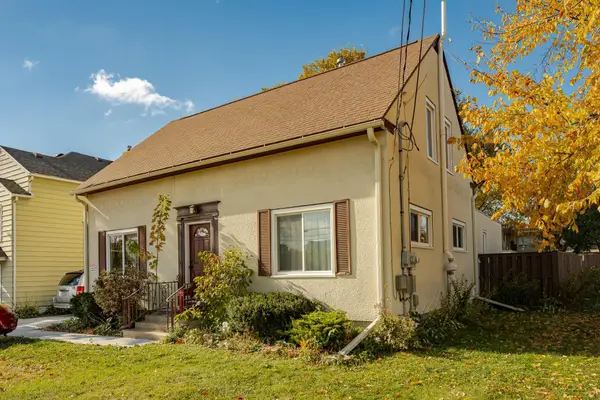 $379,900Active-- beds -- baths2,542 sq. ft.
$379,900Active-- beds -- baths2,542 sq. ft.327 11th Avenue Nw, Rochester, MN 55901
MLS# 6811349Listed by: EDINA REALTY, INC. - New
 $120,000Active2 beds 1 baths908 sq. ft.
$120,000Active2 beds 1 baths908 sq. ft.607 19th Street Nw #24, Rochester, MN 55901
MLS# 6812071Listed by: ENGEL & VOLKERS - ROCHESTER - New
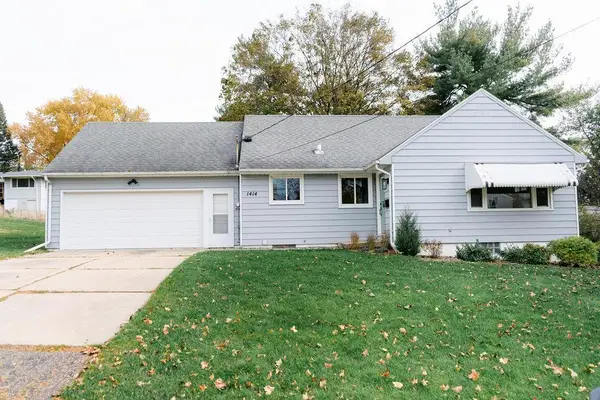 $332,900Active4 beds 3 baths1,862 sq. ft.
$332,900Active4 beds 3 baths1,862 sq. ft.1414 5th Avenue Nw, Rochester, MN 55901
MLS# 6810517Listed by: HOMEAVENUE INC - New
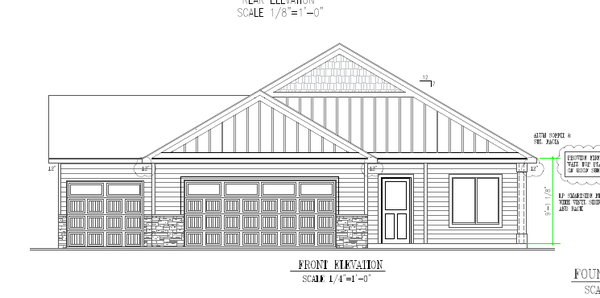 $499,900Active2 beds 2 baths1,564 sq. ft.
$499,900Active2 beds 2 baths1,564 sq. ft.1845 Hadley Hills Drive Ne, Rochester, MN 55906
MLS# 6811772Listed by: RE/MAX RESULTS - New
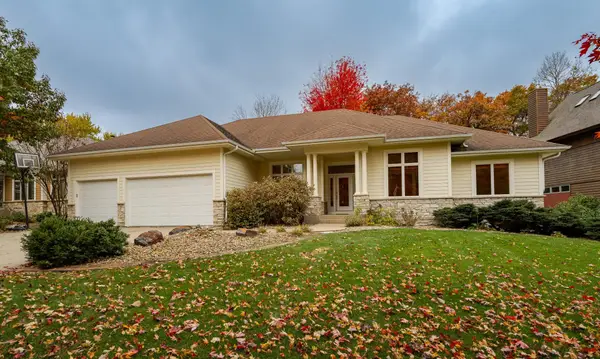 $850,000Active5 beds 4 baths3,696 sq. ft.
$850,000Active5 beds 4 baths3,696 sq. ft.2234 Baihly Hills Drive Sw, Rochester, MN 55902
MLS# 6802736Listed by: EDINA REALTY, INC. - New
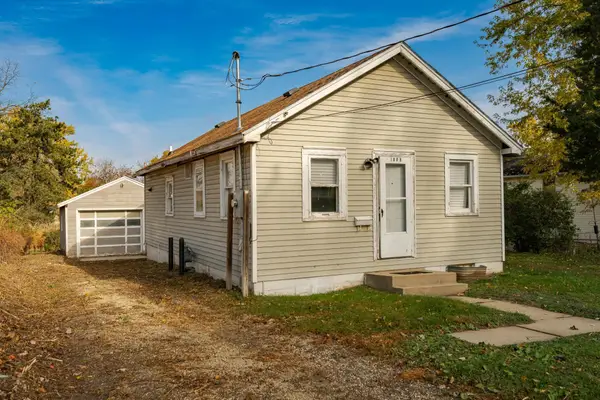 $179,900Active2 beds 2 baths684 sq. ft.
$179,900Active2 beds 2 baths684 sq. ft.1909 5th Street Sw, Rochester, MN 55902
MLS# 6811969Listed by: RE/MAX RESULTS - Coming Soon
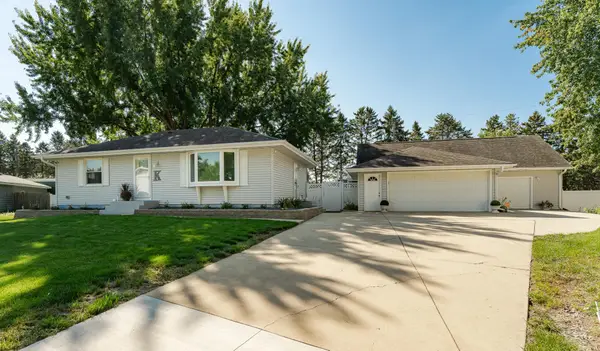 $407,500Coming Soon3 beds 2 baths
$407,500Coming Soon3 beds 2 baths4100 19 1/2 Lane Nw, Rochester, MN 55901
MLS# 6782446Listed by: EDINA REALTY, INC. - New
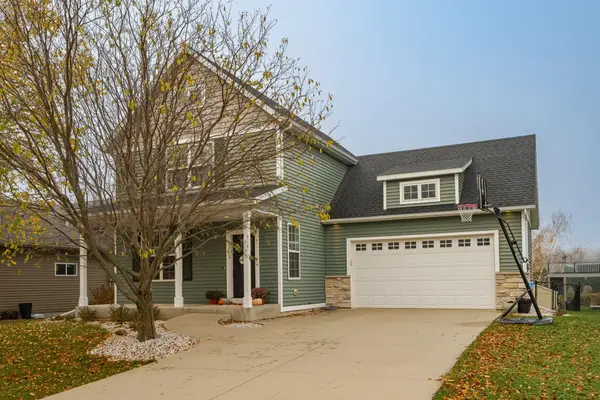 $515,000Active4 beds 4 baths2,660 sq. ft.
$515,000Active4 beds 4 baths2,660 sq. ft.1411 Century Point Lane Ne, Rochester, MN 55906
MLS# 6810569Listed by: REAL BROKER, LLC.
