515 Marnie Street S, Saint Paul, MN 55119
Local realty services provided by:Better Homes and Gardens Real Estate Advantage One
515 Marnie Street S,Saint Paul, MN 55119
$699,500
- 4 Beds
- 4 Baths
- 4,008 sq. ft.
- Single family
- Active
Listed by: nathan j labatt
Office: exp realty
MLS#:6767003
Source:ND_FMAAR
Price summary
- Price:$699,500
- Price per sq. ft.:$174.53
About this home
This home has been completely reimagined from top to bottom, giving you the best of modern style and everyday comfort. Step inside and you’ll notice right away—everything feels fresh, bright, and new.
The main level has an open flow, with a gorgeous brand-new kitchen featuring updated cabinets, countertops, and appliances. It opens right into the living and dining spaces, making it perfect for everything from weeknight dinners to weekend get-togethers. Every bathroom has been redone (yes, every single one!), and the primary suite now includes a spa-like bathroom you’ll never want to leave. New flooring, carpet, paint, and fixtures tie it all together for a crisp, modern look throughout. Home also has next to new Andersen Windows!
Outside, you’ve got nearly a half-acre lot to call your own—plenty of room to entertain, garden, or just relax in total privacy. The exterior has been freshly painted too, so the curb appeal matches the interior.
All of this is tucked into a quiet sought after South Maplewood neighborhood that still keeps you close to parks, shopping, schools, and major highways—giving you that hard-to-find balance of peace and convenience. Move-in ready, beautifully updated, and sitting on large almost half acre lot! This one checks all the boxes. Schedule your showing today.
Contact an agent
Home facts
- Year built:1987
- Listing ID #:6767003
- Added:68 day(s) ago
- Updated:November 11, 2025 at 05:09 PM
Rooms and interior
- Bedrooms:4
- Total bathrooms:4
- Full bathrooms:2
- Half bathrooms:1
- Living area:4,008 sq. ft.
Heating and cooling
- Cooling:Central Air
- Heating:Forced Air
Structure and exterior
- Roof:Archetectural Shingles
- Year built:1987
- Building area:4,008 sq. ft.
- Lot area:0.47 Acres
Utilities
- Water:City Water/Connected
- Sewer:City Sewer/Connected
Finances and disclosures
- Price:$699,500
- Price per sq. ft.:$174.53
- Tax amount:$8,458
New listings near 515 Marnie Street S
- New
 $260,000Active-- beds -- baths2,104 sq. ft.
$260,000Active-- beds -- baths2,104 sq. ft.328 Edmund Avenue, Saint Paul, MN 55103
MLS# 6815427Listed by: COLDWELL BANKER REALTY - Coming Soon
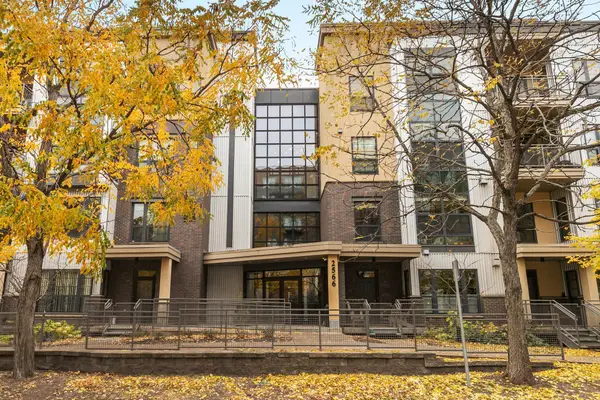 $319,000Coming Soon2 beds 2 baths
$319,000Coming Soon2 beds 2 baths2566 Ellis Avenue #405, Saint Paul, MN 55114
MLS# 6816151Listed by: BRIDGE REALTY, LLC - New
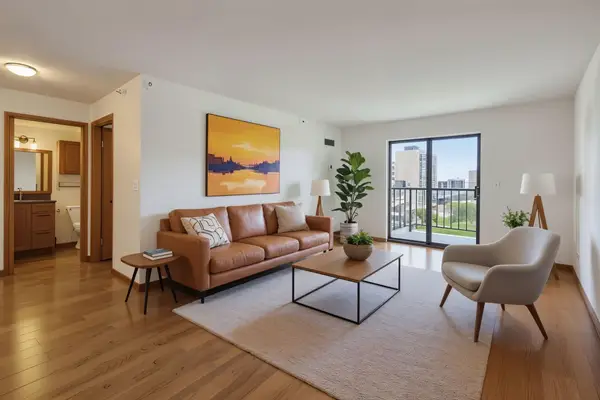 $132,000Active1 beds 1 baths640 sq. ft.
$132,000Active1 beds 1 baths640 sq. ft.78 10th Street E #806, Saint Paul, MN 55101
MLS# 6816786Listed by: EDINA REALTY, INC. - New
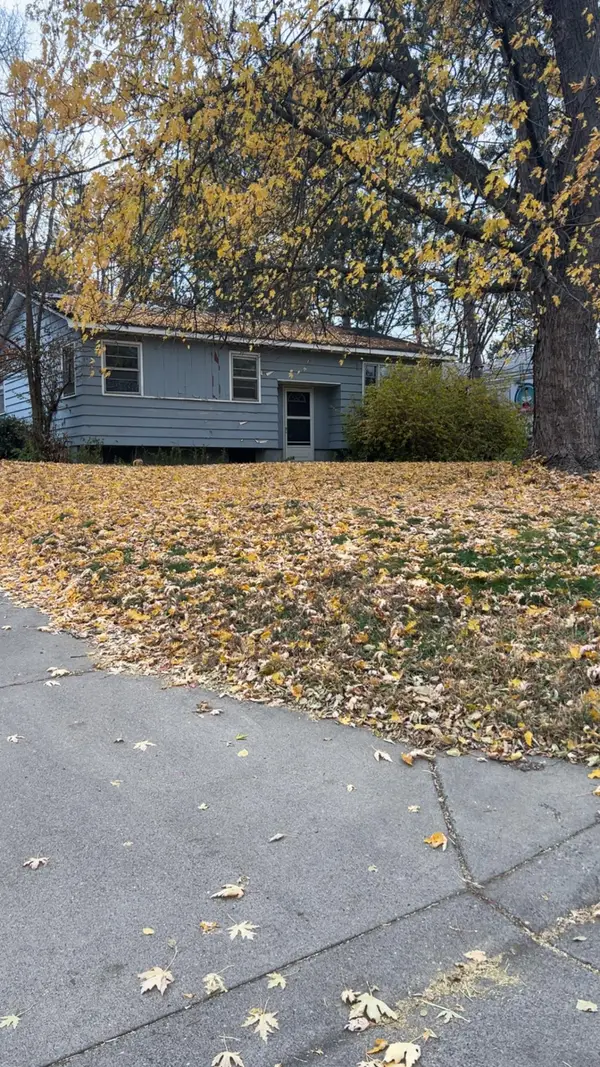 $169,999Active2 beds 1 baths1,244 sq. ft.
$169,999Active2 beds 1 baths1,244 sq. ft.1444 Ames Avenue E, Saint Paul, MN 55106
MLS# 6815833Listed by: LPT REALTY, LLC - New
 $132,000Active1 beds 1 baths640 sq. ft.
$132,000Active1 beds 1 baths640 sq. ft.78 10th Street E #806, Saint Paul, MN 55101
MLS# 6816786Listed by: EDINA REALTY, INC. - Coming SoonOpen Sat, 11am to 1pm
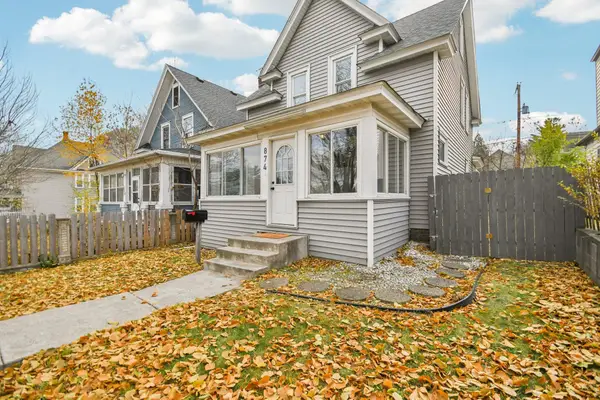 $235,000Coming Soon3 beds 2 baths
$235,000Coming Soon3 beds 2 baths874 Margaret Street, Saint Paul, MN 55106
MLS# 6816375Listed by: RE/MAX PROFESSIONALS - Coming Soon
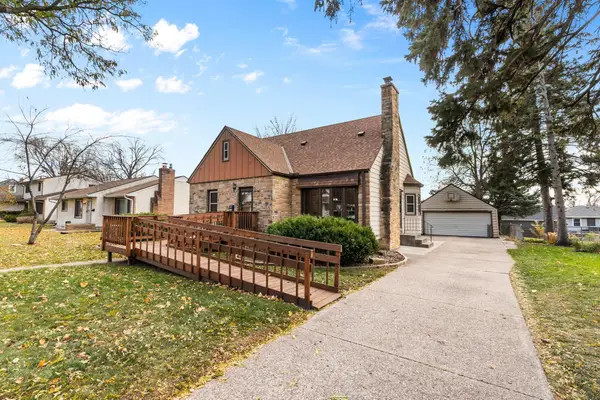 $289,900Coming Soon3 beds 2 baths
$289,900Coming Soon3 beds 2 baths1676 Arlington Avenue E, Saint Paul, MN 55106
MLS# 6795443Listed by: COLDWELL BANKER REALTY - New
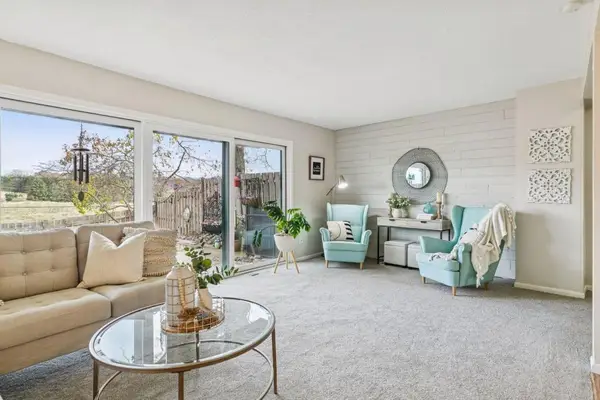 $230,000Active3 beds 2 baths1,800 sq. ft.
$230,000Active3 beds 2 baths1,800 sq. ft.125 Mcknight Road N #K, Saint Paul, MN 55119
MLS# 6814119Listed by: KELLER WILLIAMS PREMIER REALTY - Coming Soon
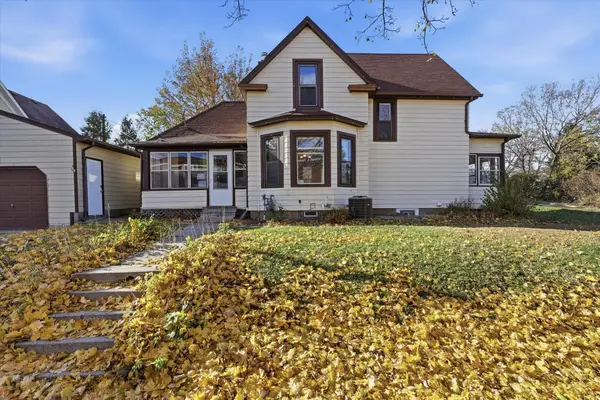 $330,345Coming Soon4 beds 2 baths
$330,345Coming Soon4 beds 2 baths4 Elizabeth Street W, Saint Paul, MN 55107
MLS# 6816597Listed by: KELLER WILLIAMS PREMIER REALTY - New
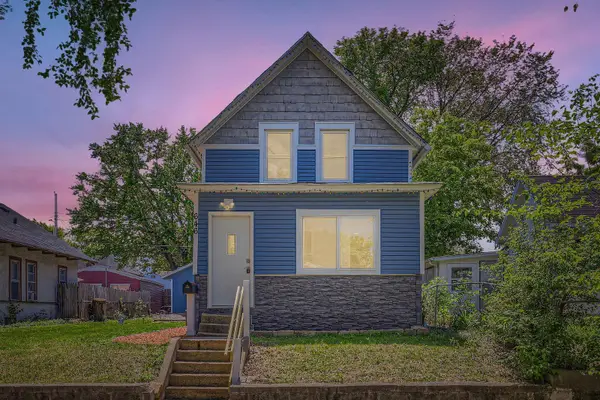 $259,900Active2 beds 1 baths938 sq. ft.
$259,900Active2 beds 1 baths938 sq. ft.646 Van Buren Avenue, Saint Paul, MN 55104
MLS# 6816621Listed by: ENGEL & VOLKERS LAKE MINNETONKA
