5561 Donegal Drive, Saint Paul, MN 55126
Local realty services provided by:Better Homes and Gardens Real Estate Advantage One
5561 Donegal Drive,Saint Paul, MN 55126
$330,000
- 3 Beds
- 2 Baths
- 1,650 sq. ft.
- Single family
- Active
Listed by: mark a mckinnon
Office: skye realty
MLS#:6815068
Source:ND_FMAAR
Price summary
- Price:$330,000
- Price per sq. ft.:$200
- Monthly HOA dues:$280
About this home
This is a MUST SEE! This home has it all! The open floor plan is an entertainer’s delight. Beautifully updated and meticulously maintained, with soaring vaulted ceilings with recessed lighting, flooded with natural light and extra touches throughout. Home features a beautiful newly remodeled kitchen with huge center island with buffet/seating area, in addition to an informal dining room that walks out to a screened in porch. Newer SS appliances, new flooring throughout, updated upper-level full bath, huge primary owners’ bedroom with spacious walk-in closet, another good-sized bedroom on the upper level, and large walk-in pantry/coat/storage closet. The lower level features a great family room layout with a gas burning fireplace as the centerpiece! In addition, there’s a bar area nook for gaming or entertaining, a 3rd bedroom that could also be a home office/or workout area, and newly remodeled ¾ bathroom with a beautifully tiled walk-in shower. The large garage has plenty of room for 2 vehicles plus all your storage needs! Outside you’ll find a patio off the lower-level flex room, a HUGE driveway that will accommodate almost any vehicle, and a lovely pond view located across the street! Come and see it today!
Contact an agent
Home facts
- Year built:1984
- Listing ID #:6815068
- Added:5 day(s) ago
- Updated:November 12, 2025 at 04:50 PM
Rooms and interior
- Bedrooms:3
- Total bathrooms:2
- Full bathrooms:1
- Living area:1,650 sq. ft.
Heating and cooling
- Cooling:Central Air
- Heating:Forced Air
Structure and exterior
- Roof:Archetectural Shingles
- Year built:1984
- Building area:1,650 sq. ft.
- Lot area:0.11 Acres
Utilities
- Water:City Water/Connected
- Sewer:City Sewer/Connected
Finances and disclosures
- Price:$330,000
- Price per sq. ft.:$200
- Tax amount:$3,338
New listings near 5561 Donegal Drive
- New
 $260,000Active-- beds -- baths2,104 sq. ft.
$260,000Active-- beds -- baths2,104 sq. ft.328 Edmund Avenue, Saint Paul, MN 55103
MLS# 6815427Listed by: COLDWELL BANKER REALTY - Coming Soon
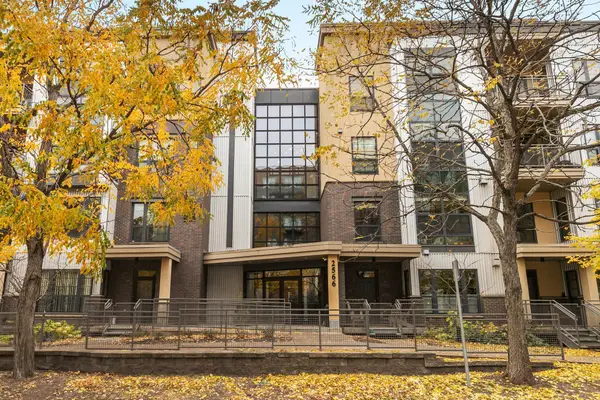 $319,000Coming Soon2 beds 2 baths
$319,000Coming Soon2 beds 2 baths2566 Ellis Avenue #405, Saint Paul, MN 55114
MLS# 6816151Listed by: BRIDGE REALTY, LLC - New
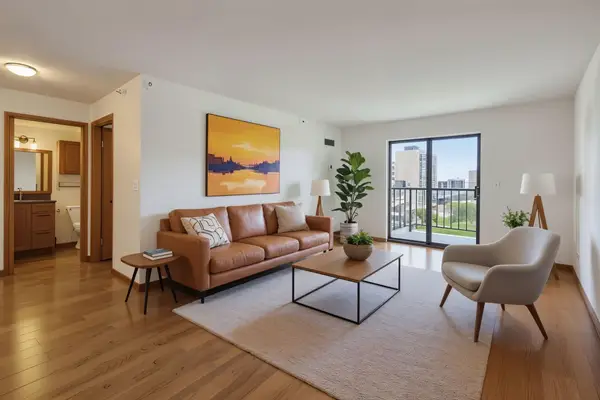 $132,000Active1 beds 1 baths640 sq. ft.
$132,000Active1 beds 1 baths640 sq. ft.78 10th Street E #806, Saint Paul, MN 55101
MLS# 6816786Listed by: EDINA REALTY, INC. - New
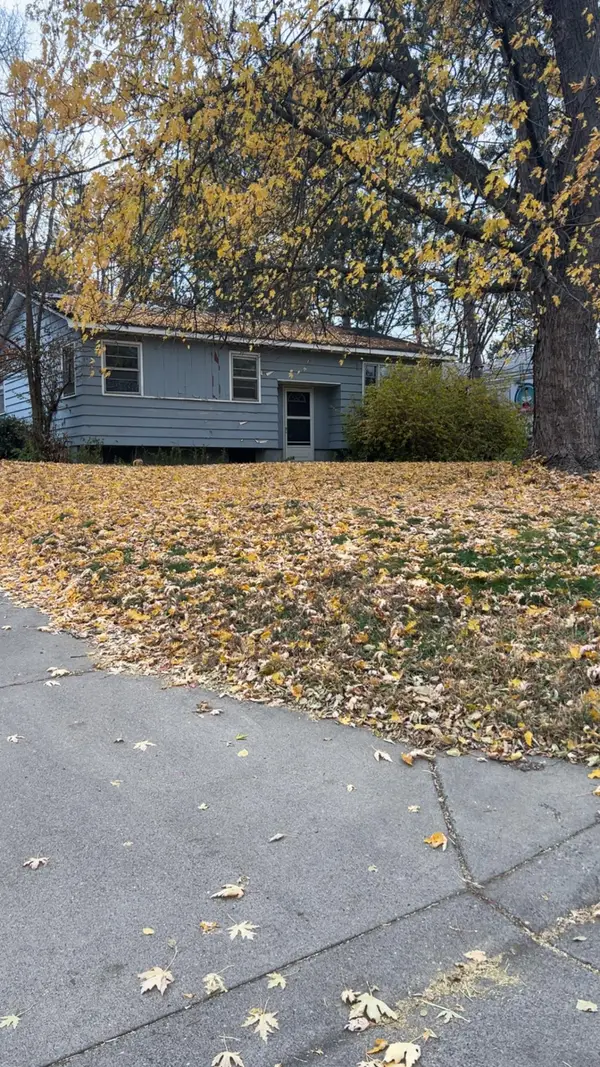 $169,999Active2 beds 1 baths1,244 sq. ft.
$169,999Active2 beds 1 baths1,244 sq. ft.1444 Ames Avenue E, Saint Paul, MN 55106
MLS# 6815833Listed by: LPT REALTY, LLC - New
 $132,000Active1 beds 1 baths640 sq. ft.
$132,000Active1 beds 1 baths640 sq. ft.78 10th Street E #806, Saint Paul, MN 55101
MLS# 6816786Listed by: EDINA REALTY, INC. - Coming SoonOpen Sat, 11am to 1pm
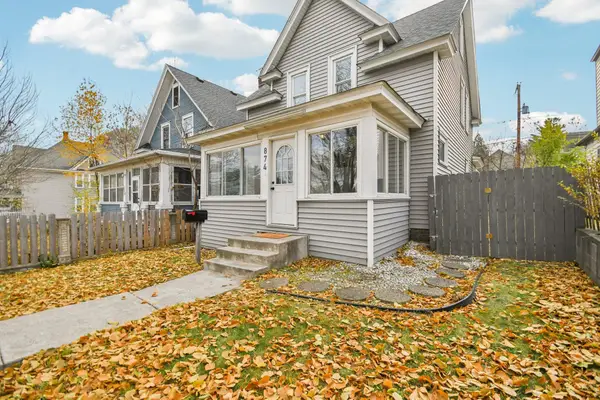 $235,000Coming Soon3 beds 2 baths
$235,000Coming Soon3 beds 2 baths874 Margaret Street, Saint Paul, MN 55106
MLS# 6816375Listed by: RE/MAX PROFESSIONALS - Coming Soon
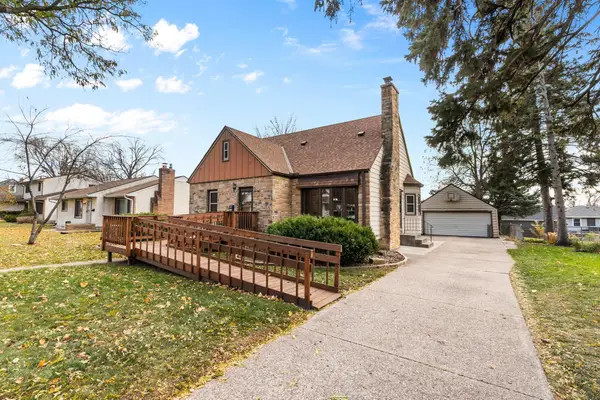 $289,900Coming Soon3 beds 2 baths
$289,900Coming Soon3 beds 2 baths1676 Arlington Avenue E, Saint Paul, MN 55106
MLS# 6795443Listed by: COLDWELL BANKER REALTY - New
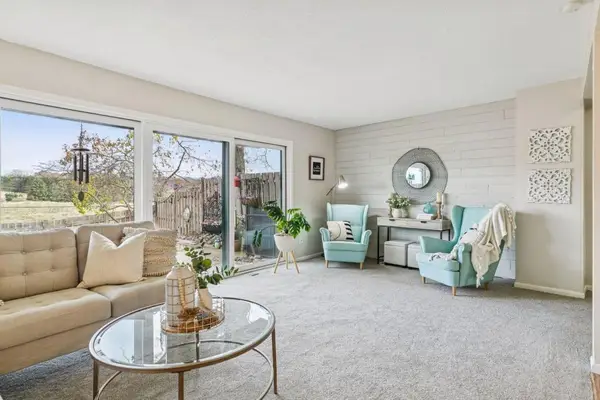 $230,000Active3 beds 2 baths1,800 sq. ft.
$230,000Active3 beds 2 baths1,800 sq. ft.125 Mcknight Road N #K, Saint Paul, MN 55119
MLS# 6814119Listed by: KELLER WILLIAMS PREMIER REALTY - Coming Soon
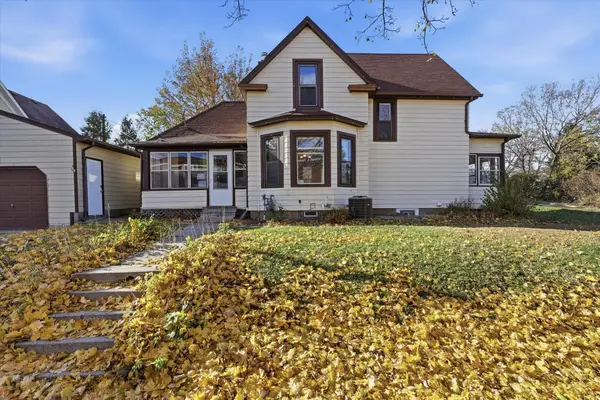 $330,345Coming Soon4 beds 2 baths
$330,345Coming Soon4 beds 2 baths4 Elizabeth Street W, Saint Paul, MN 55107
MLS# 6816597Listed by: KELLER WILLIAMS PREMIER REALTY - New
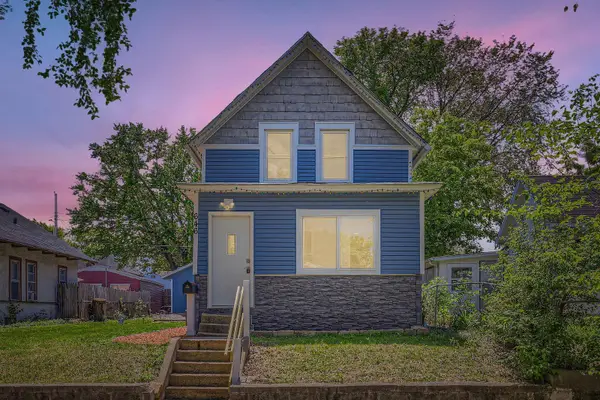 $259,900Active2 beds 1 baths938 sq. ft.
$259,900Active2 beds 1 baths938 sq. ft.646 Van Buren Avenue, Saint Paul, MN 55104
MLS# 6816621Listed by: ENGEL & VOLKERS LAKE MINNETONKA
