3301 NE 57 Terrace, Gladstone, MO 64119
Local realty services provided by:Better Homes and Gardens Real Estate Kansas City Homes
3301 NE 57 Terrace,Gladstone, MO 64119
$300,000
- 3 Beds
- 3 Baths
- 1,982 sq. ft.
- Single family
- Active
Listed by:ricki mcintire
Office:reecenichols-kcn
MLS#:2575466
Source:MOKS_HL
Price summary
- Price:$300,000
- Price per sq. ft.:$151.36
About this home
Wow! Tons of space here in this Gladstone home. Main level offers 3 bedrooms and 2 baths, kitchen and formal dining room. Nice sized Main level master with private bath and double closets. Main level laudry too! Private Master bath has beautiful onyx shower. This home is so fun- plenty of sitting room on the gated front deck. Step in to the entry room of the home and view a brick, gas fireplace and great room with vaulted ceiling, immediately giving you an open concept. Kitchen is fully equipped and boasts a built-in desk and main level laundry closet. The formal dining room is carpeted and has nice built-in feature for dishes or your treasures. Step out back to a great deck- partially covered, and partially wide open to the skies. There is a gentle, wide stairway down to the back yard- or easy to navigate ramp. The yard is 257 feet deep and goes back well past the privacy fence, offering a great garden spot, large shed, and a great sitting spot for quiet reflecting and enjoying nature. Seller has seen deer, turkey, and beautiful birds! The back half of the lot (beyond the privacy fence is fenced also. The lower level offers a 4th- non-conforming bedroom- (would make a great office too), and family room. There is storage space in the lower level PLUS a deep 2 car garage. Seller has installed a great doggie area with access to the outside from the garage- nice doggie door and fenced area for your pet- or mke it additional storage! Home has tons to offer for the price and has been very well maintained but could use some updating. Bring your creative ideas and a little paint and it can shine! Home is in Gladsstone City Limits even though legal description reads Kansas City. Alot of great features in this home!
Contact an agent
Home facts
- Year built:1977
- Listing ID #:2575466
- Added:3 day(s) ago
- Updated:September 16, 2025 at 02:14 PM
Rooms and interior
- Bedrooms:3
- Total bathrooms:3
- Full bathrooms:3
- Living area:1,982 sq. ft.
Heating and cooling
- Cooling:Attic Fan, Electric
- Heating:Forced Air Gas
Structure and exterior
- Roof:Composition
- Year built:1977
- Building area:1,982 sq. ft.
Schools
- High school:Oak Park
- Middle school:Antioch
- Elementary school:Meadowbrook
Utilities
- Water:City/Public
- Sewer:Public Sewer
Finances and disclosures
- Price:$300,000
- Price per sq. ft.:$151.36
New listings near 3301 NE 57 Terrace
- New
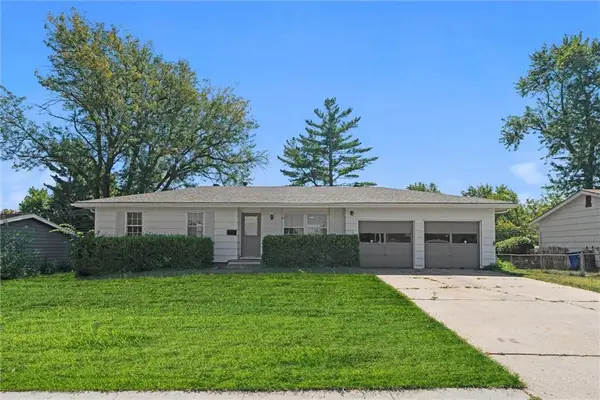 $225,000Active3 beds 3 baths910 sq. ft.
$225,000Active3 beds 3 baths910 sq. ft.3203 NE 67th Terrace, Gladstone, MO 64119
MLS# 2566372Listed by: KELLER WILLIAMS KC NORTH 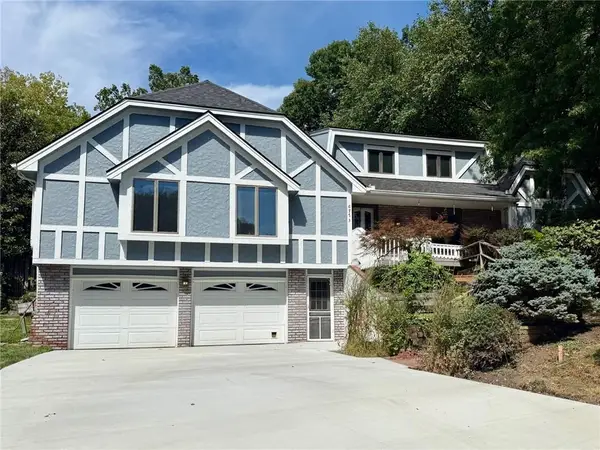 $450,000Active5 beds 4 baths3,829 sq. ft.
$450,000Active5 beds 4 baths3,829 sq. ft.6773 N Park Avenue, Kansas City, MO 64118
MLS# 2571932Listed by: WORTH CLARK REALTY- New
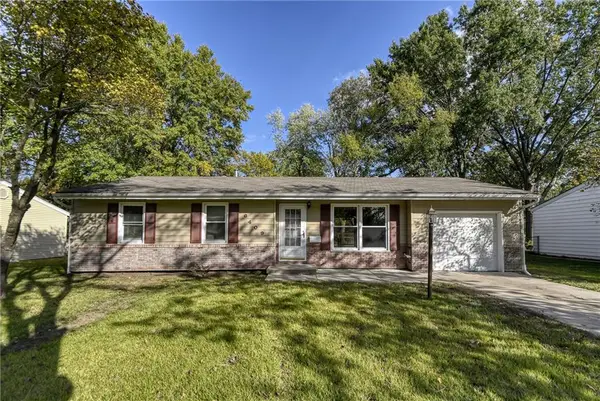 $235,000Active3 beds 2 baths960 sq. ft.
$235,000Active3 beds 2 baths960 sq. ft.6409 N Indiana Avenue, Gladstone, MO 64119
MLS# 2575365Listed by: KELLER WILLIAMS KC NORTH - New
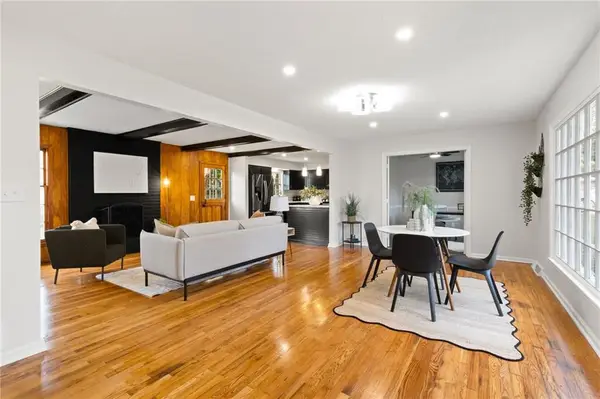 $370,000Active4 beds 3 baths1,724 sq. ft.
$370,000Active4 beds 3 baths1,724 sq. ft.3512 NE Shady Lane Drive, Kansas City, MO 64119
MLS# 2575387Listed by: REAL BROKER, LLC - New
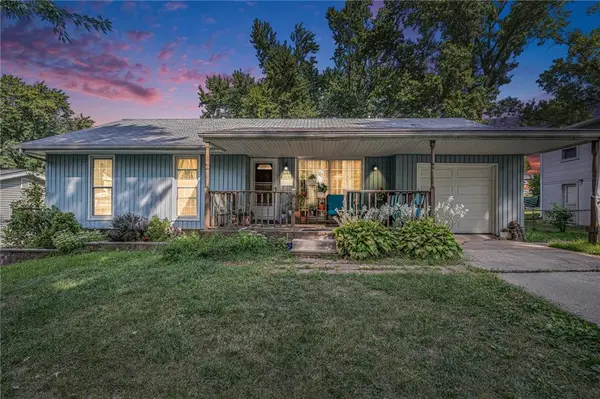 $285,000Active5 beds 3 baths2,438 sq. ft.
$285,000Active5 beds 3 baths2,438 sq. ft.3110 NE 67th Street, Kansas City, MO 64119
MLS# 2575095Listed by: KELLER WILLIAMS REALTY PARTNERS INC. - New
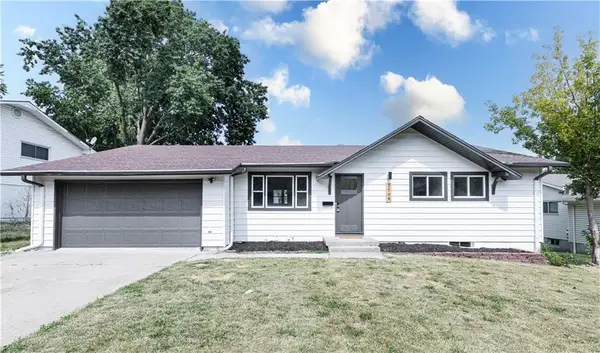 $355,000Active4 beds 2 baths2,960 sq. ft.
$355,000Active4 beds 2 baths2,960 sq. ft.1708 NE 67th Place, Gladstone, MO 64118
MLS# 2575199Listed by: REECENICHOLS - LEES SUMMIT 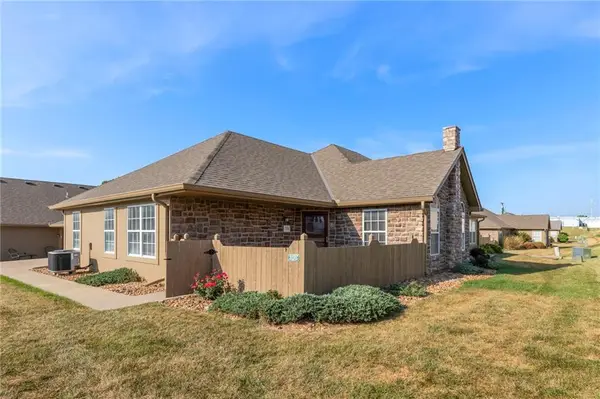 $270,000Pending2 beds 2 baths1,450 sq. ft.
$270,000Pending2 beds 2 baths1,450 sq. ft.704 NE 65th Terrace, Gladstone, MO 64118
MLS# 2563842Listed by: REECENICHOLS - COUNTRY CLUB PLAZA- New
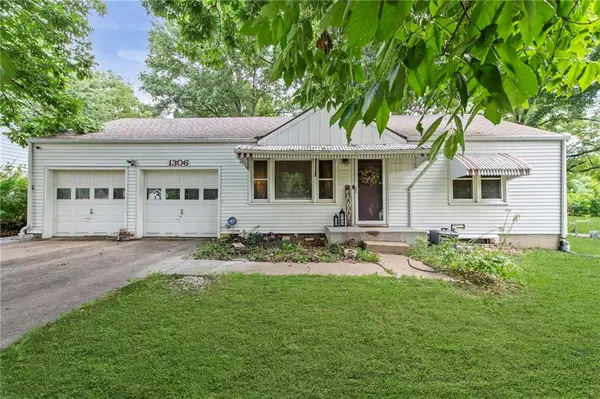 $250,000Active2 beds 2 baths1,932 sq. ft.
$250,000Active2 beds 2 baths1,932 sq. ft.1306 NE 56th Terrace, Gladstone, MO 64118
MLS# 2574795Listed by: DREAM PROPERTIES REAL ESTATE 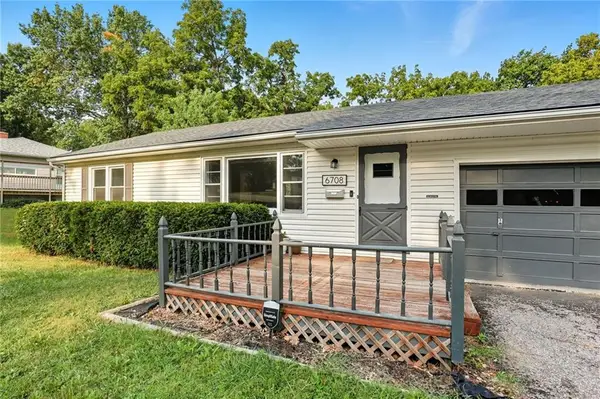 $220,000Pending2 beds 2 baths1,824 sq. ft.
$220,000Pending2 beds 2 baths1,824 sq. ft.6708 N Grand Avenue, Gladstone, MO 64118
MLS# 2575299Listed by: EPIQUE REALTY
