700 E 8th Street #9L, Kansas City, MO 64106
Local realty services provided by:Better Homes and Gardens Real Estate Kansas City Homes
700 E 8th Street #9L,Kansas City, MO 64106
$114,000
- - Beds
- 1 Baths
- 484 sq. ft.
- Condominium
- Active
Listed by: karelyn geiger
Office: keller williams kc north
MLS#:2585382
Source:MOKS_HL
Price summary
- Price:$114,000
- Price per sq. ft.:$235.54
- Monthly HOA dues:$414
About this home
Studio Apartment on a higher floor with a Fantastic View! This condo unit is located at the end of the hall, away from the elevators and features a view to the East, but you can see from the River all the way South past I-70! Kitchen includes Gas Stove, Refrigerator, Dishwasher and Microwave. Washer/Dryer unit is provided in the Walk-In Closet next to the bathroom! Extra Closet as well for storage in the unit hall. A/C, Heating, Water & Trash are all included in the HOA Fees! Owner only pays electricity for what is plugged in. There is one parking space included in the Garage Structure in the Open Surface Parking which is Gated. There is a Concierge Staff in the Lobby 8am to 8pm for packages and deliveries! And this unit has a 50% Tax Abatement (Meaning a 50% discount) on Property Taxes through 2031! Building is controlled with security fobs for access and also for elevator access. The rooftop has a pool, sauna and party room for owners to enjoy! Fitness Center available too!
Contact an agent
Home facts
- Listing ID #:2585382
- Added:5 day(s) ago
- Updated:November 11, 2025 at 03:22 PM
Rooms and interior
- Total bathrooms:1
- Full bathrooms:1
- Living area:484 sq. ft.
Heating and cooling
- Cooling:Electric
Structure and exterior
- Building area:484 sq. ft.
Schools
- High school:Northeast
- Middle school:Northeast
- Elementary school:Primitivo Garcia
Utilities
- Water:City/Public
- Sewer:Public Sewer
Finances and disclosures
- Price:$114,000
- Price per sq. ft.:$235.54
New listings near 700 E 8th Street #9L
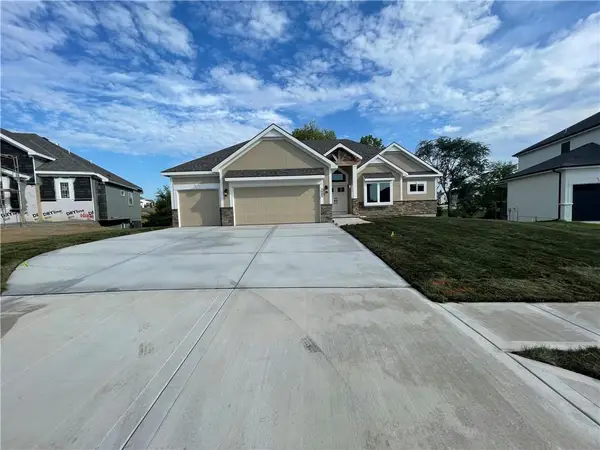 $690,000Pending4 beds 4 baths2,908 sq. ft.
$690,000Pending4 beds 4 baths2,908 sq. ft.8512 NW 90th Terrace, Kansas City, MO 64157
MLS# 2587127Listed by: REECENICHOLS-KCN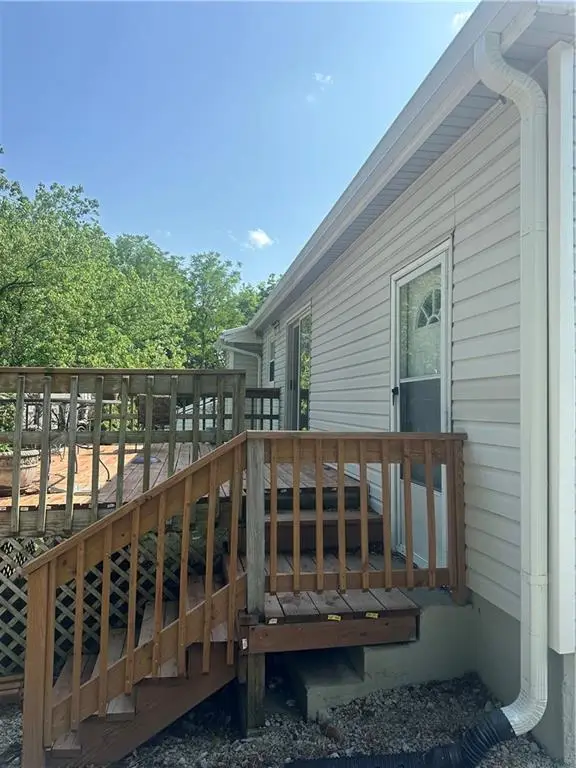 $255,000Pending3 beds 2 baths884 sq. ft.
$255,000Pending3 beds 2 baths884 sq. ft.6029 N Bellaire Avenue, Kansas City, MO 64119
MLS# 2587121Listed by: KW KANSAS CITY METRO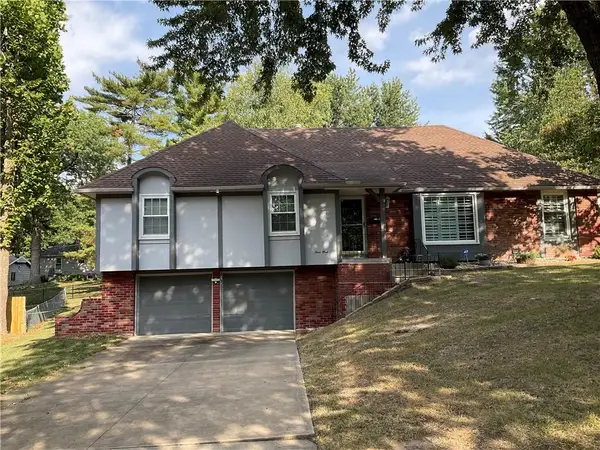 $389,000Active4 beds 3 baths2,713 sq. ft.
$389,000Active4 beds 3 baths2,713 sq. ft.4 W Bridlespur Terrace, Kansas City, MO 64114
MLS# 2577130Listed by: KELLER WILLIAMS SOUTHLAND- New
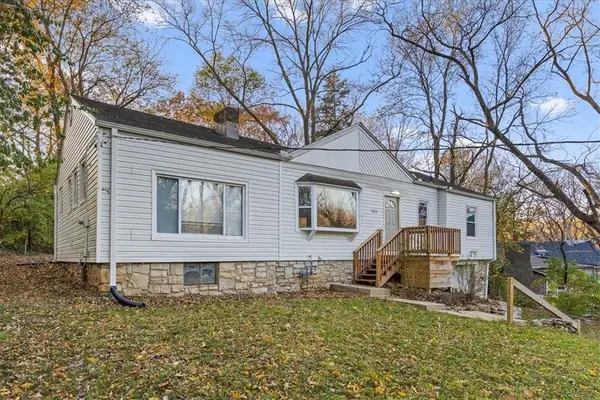 $249,000Active4 beds 2 baths1,420 sq. ft.
$249,000Active4 beds 2 baths1,420 sq. ft.7612 Sycamore Avenue, Kansas City, MO 64138
MLS# 2587098Listed by: KELLER WILLIAMS REALTY PARTNERS INC. - New
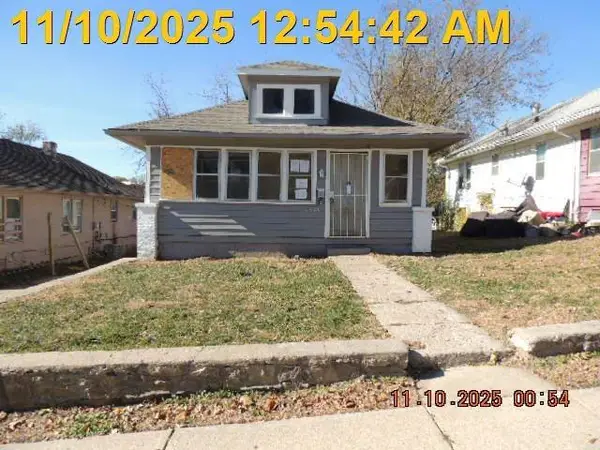 $105,000Active2 beds 1 baths1,584 sq. ft.
$105,000Active2 beds 1 baths1,584 sq. ft.3420 Mersington Avenue, Kansas City, MO 64128
MLS# 2587025Listed by: REALTY EXECUTIVES - New
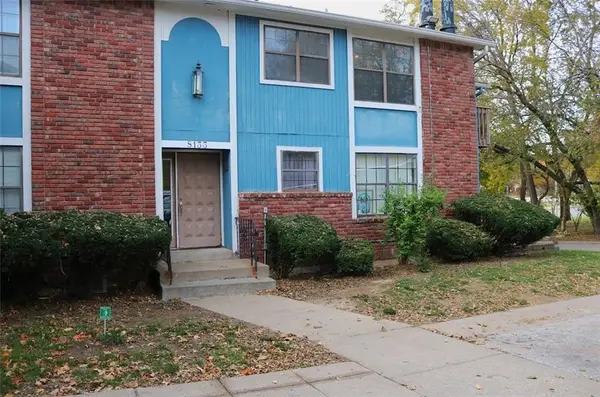 $134,500Active2 beds 2 baths953 sq. ft.
$134,500Active2 beds 2 baths953 sq. ft.8133 Holmes Road #101, Kansas City, MO 64131
MLS# 2585081Listed by: PLATINUM REALTY LLC - Open Tue, 1 to 4pm
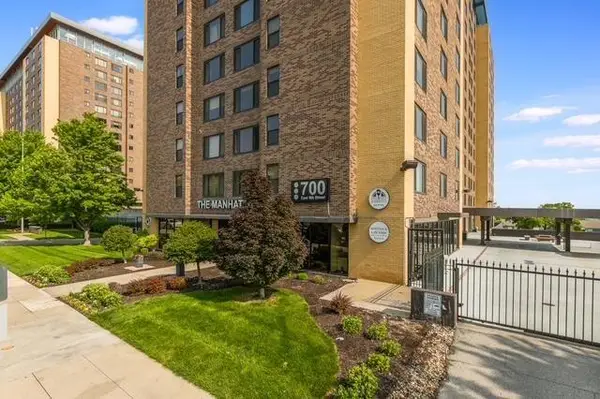 $189,000Active2 beds 2 baths746 sq. ft.
$189,000Active2 beds 2 baths746 sq. ft.700 E 8th Street #12J, Kansas City, MO 64106
MLS# 2581366Listed by: REGINA'S ALL ACCESS REALTY LLC - New
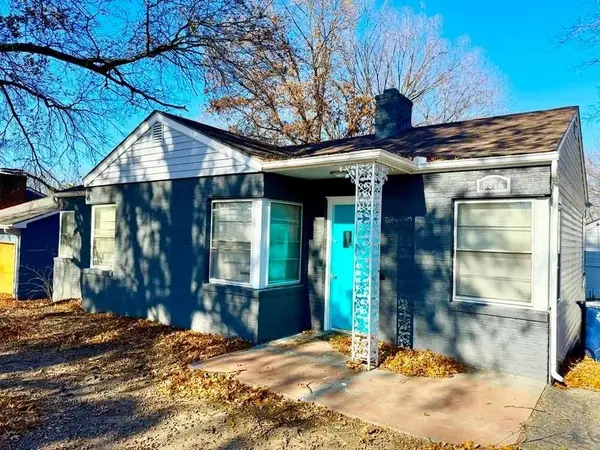 $155,000Active2 beds 1 baths1,160 sq. ft.
$155,000Active2 beds 1 baths1,160 sq. ft.6876 Sni A Bar Road, Kansas City, MO 64129
MLS# 2586964Listed by: PLATINUM REALTY LLC - Open Tue, 2 to 4pmNew
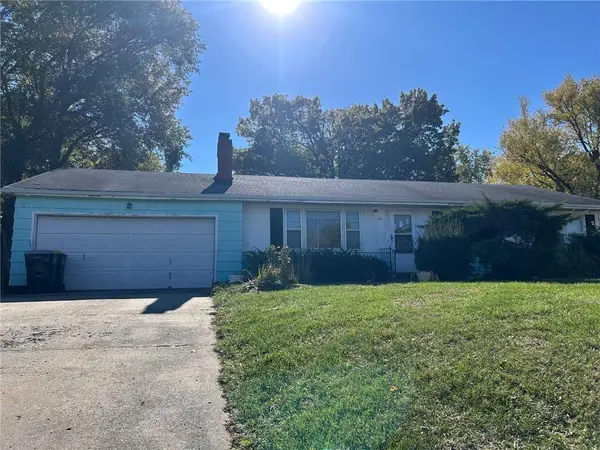 $100,000Active3 beds 2 baths1,144 sq. ft.
$100,000Active3 beds 2 baths1,144 sq. ft.811 NE Barry Road, Kansas City, MO 64155
MLS# 2585176Listed by: KELLER WILLIAMS KC NORTH - New
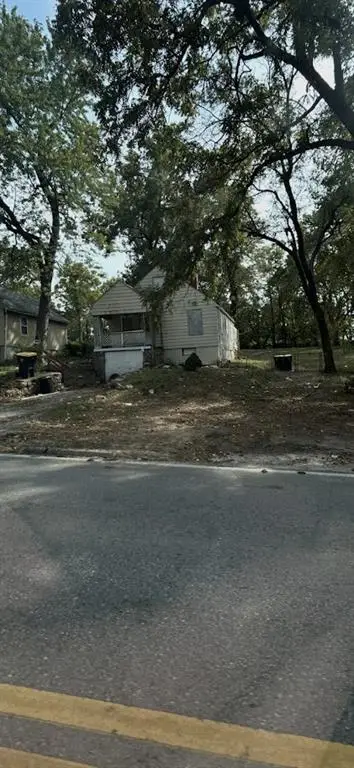 $64,000Active3 beds 1 baths1,037 sq. ft.
$64,000Active3 beds 1 baths1,037 sq. ft.3017 NE Parvin Road, Kansas City, MO 64117
MLS# 2586963Listed by: MODERN REALTY ADVISORS
