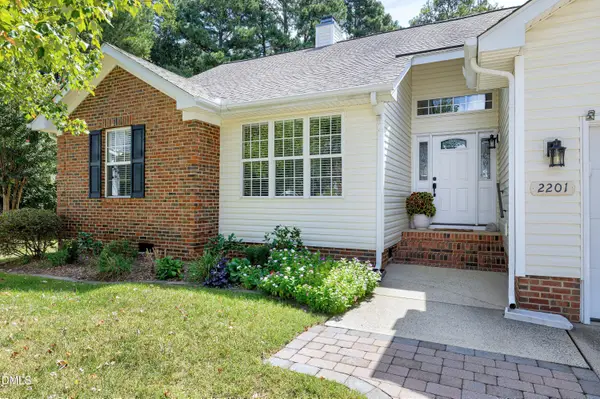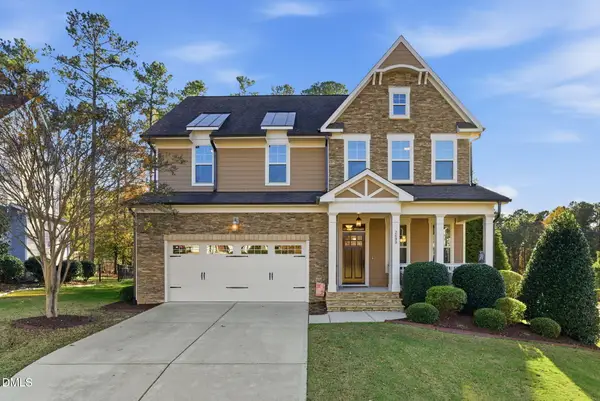4320 New Brighton Drive, Apex, NC 27539
Local realty services provided by:Better Homes and Gardens Real Estate Paracle
Listed by: tina caul, jane aileen musgrave
Office: exp realty llc.
MLS#:10132961
Source:RD
Price summary
- Price:$499,000
- Price per sq. ft.:$301.33
About this home
Complete Remodel Fall 2025! Enjoy 2.13 acres in a mature wooded east Apex neighborhood with no HOA or city tax! 3 beds and 3 full ensuite baths including a first floor guest with hardwoods and two closets. All hardwoods refinished, new paint inside and outside, new carpet, new stove, new quartz kitchen countertops/sink/faucet, new fixtures and ceiling fans, secondary bathtubs reglazed and new sink cabinetry/faucets, huge back deck refinished, crawl dehumidifier installed, inside/outside professional window wash, landscape refresh, septic pumped. Polybutylene pipes replaced 2023, roof 2016 with 50-year warranty. Over 400sf above the 2-car extended garage ready to be finished. All stainless steel appliances, washer/dryer/refrigerator convey. White kitchen cabinetry with bubble glass uppers, breakfast nook. Windows have been replaced in the past. Propane logs with new tank delivery Dec 5. Wide rectangular lot with home on left side and fencing behind, remainder is wooded with creeks and wildlife. Brighton Woods is a peaceful neighborhood convenient to I-540, 401, Costco. Wake County schools, elem/middle (currently track 4) both Niche.com rated A, high school rated A-.
Contact an agent
Home facts
- Year built:1991
- Listing ID #:10132961
- Added:1 day(s) ago
- Updated:November 14, 2025 at 01:54 AM
Rooms and interior
- Bedrooms:3
- Total bathrooms:3
- Full bathrooms:3
- Living area:1,656 sq. ft.
Heating and cooling
- Cooling:Central Air, Electric
- Heating:Electric, Heat Pump, Propane
Structure and exterior
- Roof:Shingle
- Year built:1991
- Building area:1,656 sq. ft.
- Lot area:2.13 Acres
Schools
- High school:Wake - Middle Creek
- Middle school:Wake - West Lake
- Elementary school:Wake - West Lake
Utilities
- Water:Public
- Sewer:Septic Tank
Finances and disclosures
- Price:$499,000
- Price per sq. ft.:$301.33
- Tax amount:$3,327
New listings near 4320 New Brighton Drive
- New
 $69,999Active0.17 Acres
$69,999Active0.17 Acres5712 Mosley Avenue, Apex, NC 27539
MLS# 753343Listed by: LPT REALTY LLC  $986,580Pending5 beds 6 baths3,736 sq. ft.
$986,580Pending5 beds 6 baths3,736 sq. ft.7005 Mystic Sea Lane #Lot 104, Apex, NC 27523
MLS# 10133017Listed by: M/I HOMES OF RALEIGH LLC- Coming SoonOpen Sat, 12 to 3pm
 $765,000Coming Soon5 beds 5 baths
$765,000Coming Soon5 beds 5 baths2300 Walden Creek Drive, Apex, NC 27523
MLS# 10133029Listed by: REDFIN CORPORATION - New
 $425,000Active3 beds 2 baths1,309 sq. ft.
$425,000Active3 beds 2 baths1,309 sq. ft.105 Grassy Ridge Court, Apex, NC 27502
MLS# 10132974Listed by: SPACE EXCHANGE REALTY - Open Sat, 1 to 3pmNew
 $815,000Active5 beds 4 baths3,916 sq. ft.
$815,000Active5 beds 4 baths3,916 sq. ft.104 Ironcreek Place, Apex, NC 27539
MLS# 10132939Listed by: CHOICE RESIDENTIAL REAL ESTATE - New
 $459,900Active4 beds 4 baths1,978 sq. ft.
$459,900Active4 beds 4 baths1,978 sq. ft.823 Richmont Grove Lane, Apex, NC 27523
MLS# 10132892Listed by: COLDWELL BANKER ADVANTAGE - Open Sat, 1 to 3pmNew
 $569,000Active3 beds 2 baths1,770 sq. ft.
$569,000Active3 beds 2 baths1,770 sq. ft.2201 Dial Drive, Apex, NC 27523
MLS# 10132762Listed by: KEYSTONE PROPERTIES - New
 $750,000Active3.8 Acres
$750,000Active3.8 Acres1808 N Salem Street, Apex, NC 27523
MLS# 10132706Listed by: EXP REALTY LLC - New
 $699,900Active4 beds 3 baths2,664 sq. ft.
$699,900Active4 beds 3 baths2,664 sq. ft.2699 Needle Pine Drive, Apex, NC 27539
MLS# 10132645Listed by: SOLD BUY ME REALTY
