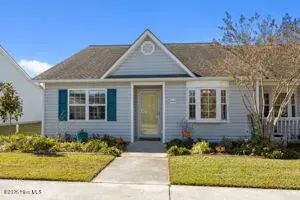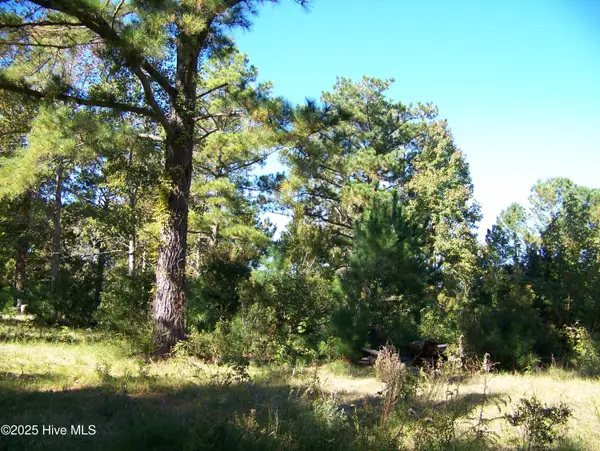102 Island View Drive, Beaufort, NC 28516
Local realty services provided by:Better Homes and Gardens Real Estate Lifestyle Property Partners
102 Island View Drive,Beaufort, NC 28516
$1,300,000
- 3 Beds
- 3 Baths
- 2,066 sq. ft.
- Single family
- Pending
Listed by: brittany wheatly, eden combs
Office: wheatly and combs premier properties
MLS#:100539742
Source:NC_CCAR
Price summary
- Price:$1,300,000
- Price per sq. ft.:$629.24
About this home
Welcome to 102 Island View Drive — a beautifully appointed coastal home offering the perfect blend of charm, comfort, and convenience in the heart of Beaufort! This 3-bedroom, 3-bath residence features an open, light-filled layout designed for easy living. Enjoy the inviting sunroom, ideal for relaxing or entertaining, and the double front porches that capture gentle breezes and peaceful views. The kitchen connects seamlessly to the living areas, creating a warm, welcoming flow. Upstairs, the primary suite offers porch access, while one of the additional bedrooms currently serves as a comfortable home office. A deeded boat slip provides quick and easy access to the Intracoastal Waterway—perfect for boaters and water enthusiasts. Nestled in a quiet, established neighborhood just minutes from downtown Beaufort's shops, dining, and waterfront.
Contact an agent
Home facts
- Year built:1993
- Listing ID #:100539742
- Added:8 day(s) ago
- Updated:November 14, 2025 at 08:56 AM
Rooms and interior
- Bedrooms:3
- Total bathrooms:3
- Full bathrooms:3
- Living area:2,066 sq. ft.
Heating and cooling
- Cooling:Central Air
- Heating:Electric, Heat Pump, Heating
Structure and exterior
- Roof:Shingle
- Year built:1993
- Building area:2,066 sq. ft.
- Lot area:0.19 Acres
Schools
- High school:East Carteret
- Middle school:Beaufort
- Elementary school:Beaufort
Utilities
- Water:Water Connected
- Sewer:Sewer Connected
Finances and disclosures
- Price:$1,300,000
- Price per sq. ft.:$629.24
New listings near 102 Island View Drive
- New
 $94,900Active6.57 Acres
$94,900Active6.57 Acres151 Garbacon Drive, Beaufort, NC 28516
MLS# 100540768Listed by: CHOSEN REALTY OF NC - New
 $345,500Active3 beds 2 baths1,641 sq. ft.
$345,500Active3 beds 2 baths1,641 sq. ft.434 Meeting Street, Beaufort, NC 28516
MLS# 100540719Listed by: RE/MAX OCEAN PROPERTIES - New
 $347,500Active3 beds 2 baths1,470 sq. ft.
$347,500Active3 beds 2 baths1,470 sq. ft.502 Professional Park Drive, Beaufort, NC 28516
MLS# 100540641Listed by: EDDY MYERS REAL ESTATE - New
 $499,900Active3 beds 2 baths1,250 sq. ft.
$499,900Active3 beds 2 baths1,250 sq. ft.124 Jefferson Street, Beaufort, NC 28516
MLS# 100540427Listed by: HOLLERAN REAL ESTATE & CONSULTING, LLC - New
 $598,000Active3 beds 3 baths1,966 sq. ft.
$598,000Active3 beds 3 baths1,966 sq. ft.323 Great Egret Way, Beaufort, NC 28516
MLS# 100540136Listed by: EDDY MYERS REAL ESTATE - New
 $287,000Active3 beds 2 baths1,200 sq. ft.
$287,000Active3 beds 2 baths1,200 sq. ft.504 Courtyard E, Beaufort, NC 28516
MLS# 100540104Listed by: UNITED REAL ESTATE COASTAL RIVERS - New
 $450,000Active3 beds 2 baths1,830 sq. ft.
$450,000Active3 beds 2 baths1,830 sq. ft.2641 Lennoxville Road, Beaufort, NC 28516
MLS# 100539823Listed by: COLDWELL BANKER SEA COAST ADV EI  $30,000Pending1.01 Acres
$30,000Pending1.01 Acres118 N Harbor Drive, Beaufort, NC 28516
MLS# 100539781Listed by: CRYSTAL COAST REALTY GROUP- New
 $248,000Active3 beds 3 baths1,904 sq. ft.
$248,000Active3 beds 3 baths1,904 sq. ft.134 Straits Point Road, Beaufort, NC 28516
MLS# 100539646Listed by: BEAUFORT REALTY
