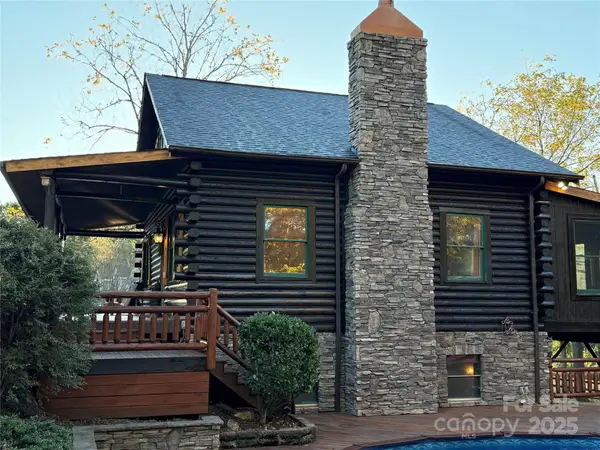110 Lake Mist Drive, Belmont, NC 28012
Local realty services provided by:Better Homes and Gardens Real Estate Foothills
Listed by: megan triplett
Office: howard hanna allen tate gastonia
MLS#:4315850
Source:CH
110 Lake Mist Drive,Belmont, NC 28012
$920,000
- 4 Beds
- 5 Baths
- - sq. ft.
- Single family
- Coming Soon
Upcoming open houses
- Sat, Nov 1502:00 pm - 04:00 pm
Price summary
- Price:$920,000
- Monthly HOA dues:$39.58
About this home
Discover the timeless elegance of this new construction, European-inspired home, perfectly situated in a serene country setting with sweeping farmland views, just outside of city limits!
Masterfully designed and built by a well-respected, local builder, BowerTraust, this home offers both sophistication, comfort, and modern luxury. Historic details include 100+ year old beams from Loray Mill, caringly repurposed as a fireplace mantle and a drop-zone bench!
You'll love the 3-car garage with ample space for vehicles, storage, and good old "tinkering"! Statement ceilings in the open great room and primary suite retreat feature cedar-beam accents, and are SURE to IMPRESS! A chef’s kitchen with a gas range/oven, oversized walk-in pantry with solid shelving and a rolling accent door provides effortless entertaining and organization. The expansive laundry room with a deep soaking sink offers additional storage opportunities for convenience and efficiency. The upper-level bonus room/4th bedroom features a full bathroom- an ideal space for guests, home office, home theater, or recreation space! (Don't miss the HUGE walk-in attic off of the bonus room!)
Entertain your guests while enjoying beautiful farmland views from the rear patio, with a welcoming, masonry, wood-burning fireplace, a dedicated grilling porch, and vaulted ceilings with STUNNING wood accents. Located just minutes from Lake Wylie... you'll love the rural tranquility and peaceful charm of country living! Whether you're entertaining in the great room, savoring sunrises from the porch, or enjoying weekends on the lake, EVERY detail of this home and location have been crafted to elevate YOUR lifestyle. Make your appointment today and make it YOUR NEXT HOME!
Contact an agent
Home facts
- Year built:2025
- Listing ID #:4315850
- Updated:November 13, 2025 at 05:10 AM
Rooms and interior
- Bedrooms:4
- Total bathrooms:5
- Full bathrooms:4
- Half bathrooms:1
Heating and cooling
- Cooling:Central Air, Heat Pump
- Heating:Heat Pump, Natural Gas
Structure and exterior
- Year built:2025
Schools
- High school:South Point (NC)
- Elementary school:Belmont Central
Utilities
- Sewer:Septic (At Site)
Finances and disclosures
- Price:$920,000
New listings near 110 Lake Mist Drive
- New
 $130,000Active0.96 Acres
$130,000Active0.96 Acres190 Henry Chapel Road, Belmont, NC 28012
MLS# 4321168Listed by: FIFTH BROKER INC. - New
 $130,000Active0.97 Acres
$130,000Active0.97 Acres194 Henry Chapel Road, Belmont, NC 28012
MLS# 4321173Listed by: FIFTH BROKER INC. - New
 $469,550Active4 beds 3 baths2,906 sq. ft.
$469,550Active4 beds 3 baths2,906 sq. ft.5131 Colchester Court #74, Catawba, NC 28609
MLS# 4321033Listed by: ADAMS HOMES REALTY-NC, INC. - New
 $564,995Active5 beds 3 baths2,079 sq. ft.
$564,995Active5 beds 3 baths2,079 sq. ft.308 Sacco Street, Belmont, NC 28012
MLS# 4318569Listed by: COSTELLO REAL ESTATE AND INVESTMENTS LLC - Coming Soon
 $315,000Coming Soon3 beds 2 baths
$315,000Coming Soon3 beds 2 baths511 Cherry Street, Belmont, NC 28012
MLS# 4318205Listed by: NORTHWAY REALTY LLC - New
 $569,900Active2 beds 2 baths1,981 sq. ft.
$569,900Active2 beds 2 baths1,981 sq. ft.5272 Courtyard Lane, Belmont, NC 28012
MLS# 4320531Listed by: HOWARD HANNA ALLEN TATE GASTONIA - New
 $895,000Active5 beds 4 baths3,679 sq. ft.
$895,000Active5 beds 4 baths3,679 sq. ft.22 Poplar Street, Belmont, NC 28012
MLS# 4320553Listed by: MARK SPAIN REAL ESTATE  $599,900Active2 beds 2 baths2,123 sq. ft.
$599,900Active2 beds 2 baths2,123 sq. ft.1011 Lakeshore Drive, Belmont, NC 28012
MLS# 4311682Listed by: PJ PROPERTIES REAL ESTATE AND PROPERTY MANAGEMENT LLC- New
 $525,000Active5 beds 5 baths3,050 sq. ft.
$525,000Active5 beds 5 baths3,050 sq. ft.4825 Samuel Pinckney Drive, Belmont, NC 28012
MLS# 4320257Listed by: NEXTHOME PARAMOUNT - New
 $434,343Active3 beds 3 baths1,982 sq. ft.
$434,343Active3 beds 3 baths1,982 sq. ft.95 Seven Oaks Landing, Belmont, NC 28012
MLS# 4320216Listed by: TRI POINTE HOMES INC
