215 Wyanoke Avenue, Charlotte, NC 28205
Local realty services provided by:Better Homes and Gardens Real Estate Foothills
Listed by:janet babaa
Office:prostead realty
MLS#:4317224
Source:CH
215 Wyanoke Avenue,Charlotte, NC 28205
$1,050,000
- 4 Beds
- 3 Baths
- 2,815 sq. ft.
- Single family
- Active
Upcoming open houses
- Sat, Nov 0111:00 am - 01:00 pm
Price summary
- Price:$1,050,000
- Price per sq. ft.:$373
About this home
Discover refined living in the heart of Chantilly—where classic brick construction meets a complete modern transformation. This fully renovated 4-bedroom, 3-bath residence offers over 2,800 sq ft of thoughtfully curated space designed for comfort, style, and ease. Every detail speaks to craftsmanship and quality, from wide-plank flooring and designer lighting to elegant crown molding and custom finishes throughout. The chef’s kitchen is the true centerpiece, showcasing an 8-ft quartz island, 36” gas range, wine fridge, and custom cabinetry. French doors extend the space to an elevated deck overlooking a private, landscaped .28-acre lot—ideal for morning coffee or evening wine. Each of the three full bathrooms features double vanities and floor-to-ceiling tile, bringing spa-level luxury to everyday living. The spacious primary suite feels serene and tailored, while two distinct living areas provide flexibility—one for entertaining, the other for relaxed, fireside evenings. The finished walk-out lower level offers a second lounge, guest suite, and a private office with a closet that could easily serve as a fifth bedroom. The basement level also opens to a covered patio for effortless indoor-outdoor flow. Practical luxury continues outside with parking for six vehicles, dual carports, and a long driveway—rare in this coveted neighborhood. Major system updates including new roof, siding, HVAC, plumbing, and tankless water heater ensure peace of mind for years to come. Located just steps from Chantilly Park, dining, and neighborhood coffee shops, this home offers the ultimate walkable lifestyle. For those who value design, privacy, and a connection to Charlotte’s most vibrant districts—215 Wyanoke Ave delivers it all.
Contact an agent
Home facts
- Year built:1958
- Listing ID #:4317224
- Updated:November 01, 2025 at 06:13 PM
Rooms and interior
- Bedrooms:4
- Total bathrooms:3
- Full bathrooms:3
- Living area:2,815 sq. ft.
Heating and cooling
- Heating:Forced Air
Structure and exterior
- Year built:1958
- Building area:2,815 sq. ft.
- Lot area:0.28 Acres
Schools
- High school:Garinger
- Elementary school:Oakhurst Steam Academy
Utilities
- Sewer:Public Sewer
Finances and disclosures
- Price:$1,050,000
- Price per sq. ft.:$373
New listings near 215 Wyanoke Avenue
- Open Sun, 1 to 3pmNew
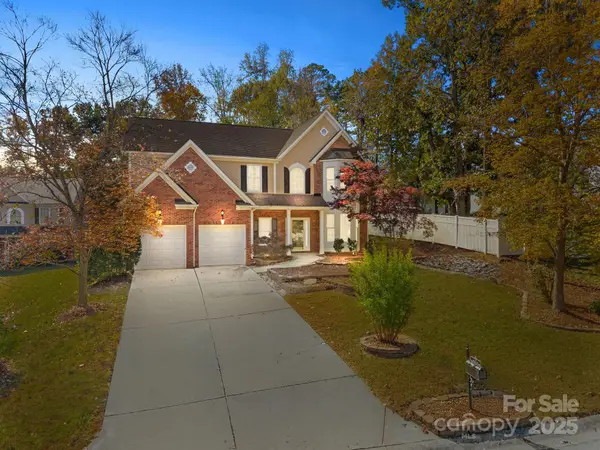 $475,000Active4 beds 3 baths2,568 sq. ft.
$475,000Active4 beds 3 baths2,568 sq. ft.7716 Beaker Court, Charlotte, NC 28269
MLS# 4316640Listed by: STONE REALTY GROUP - Coming Soon
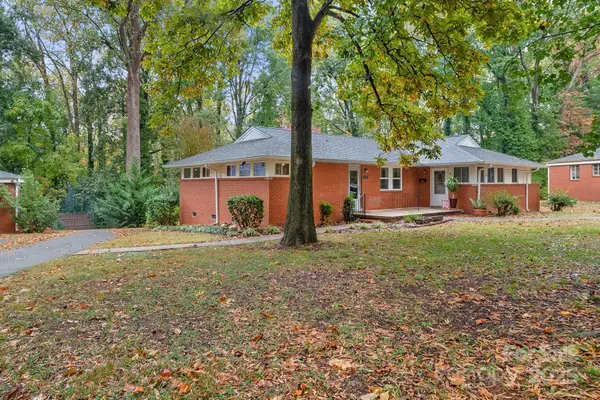 $173,000Coming Soon2 beds 1 baths
$173,000Coming Soon2 beds 1 baths3132 Marlborough Road, Charlotte, NC 28208
MLS# 4318197Listed by: ALBRICK - New
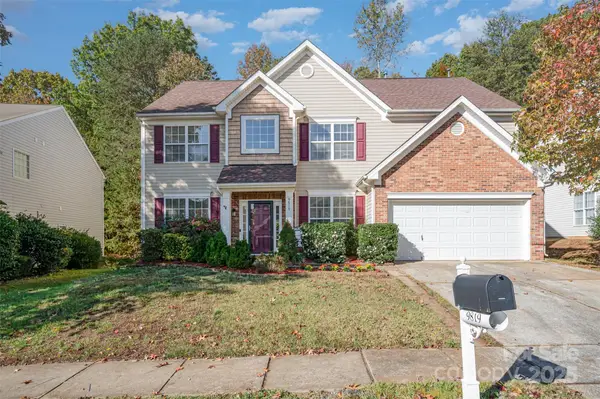 $450,000Active4 beds 3 baths2,807 sq. ft.
$450,000Active4 beds 3 baths2,807 sq. ft.9819 Jeanette Circle, Charlotte, NC 28213
MLS# 4315595Listed by: NORTHGROUP REAL ESTATE LLC - New
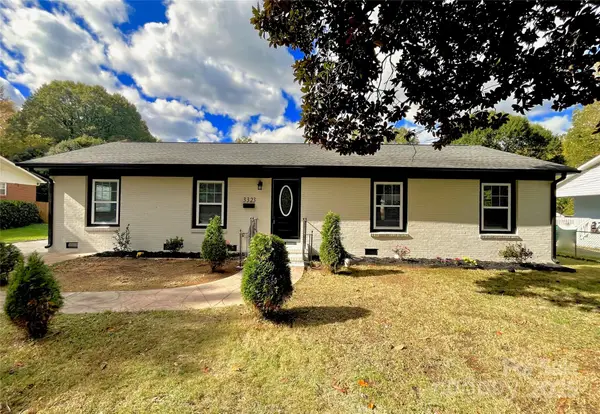 $489,900Active3 beds 2 baths1,730 sq. ft.
$489,900Active3 beds 2 baths1,730 sq. ft.3323 Dunaire Drive, Charlotte, NC 28205
MLS# 4317547Listed by: PAOLA ALBAN REALTORS - Coming Soon
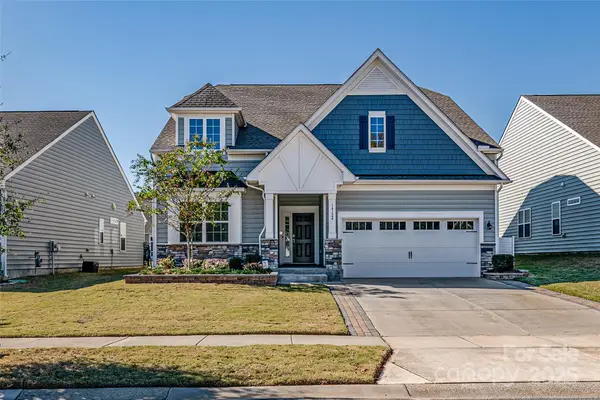 $525,000Coming Soon4 beds 3 baths
$525,000Coming Soon4 beds 3 baths14124 Southbridge Forest Drive, Charlotte, NC 28273
MLS# 4318269Listed by: COLDWELL BANKER REALTY - New
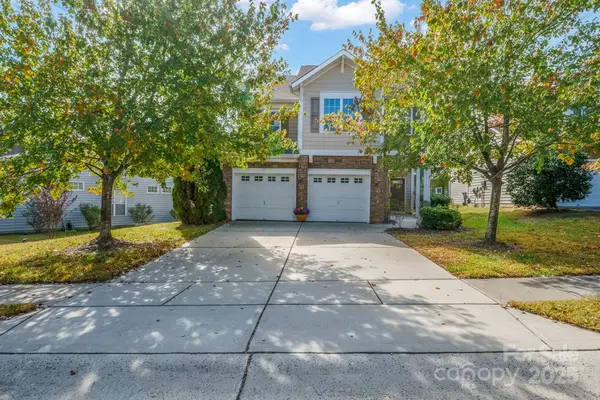 $430,000Active3 beds 3 baths1,926 sq. ft.
$430,000Active3 beds 3 baths1,926 sq. ft.9911 Dominion Crest Drive, Charlotte, NC 28269
MLS# 4318277Listed by: KELLER WILLIAMS UNIFIED - New
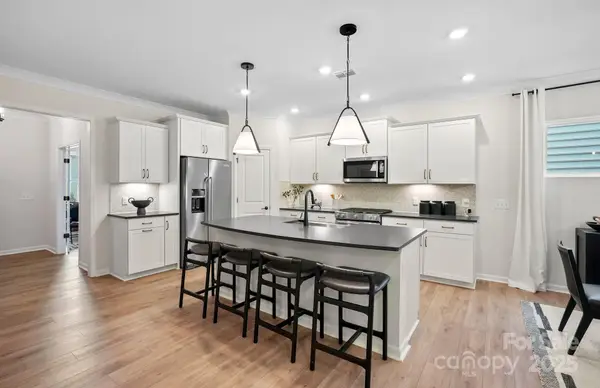 $497,170Active5 beds 3 baths2,653 sq. ft.
$497,170Active5 beds 3 baths2,653 sq. ft.5928 Chumbley Point Road #84, Charlotte, NC 28215
MLS# 4318279Listed by: PULTE HOME CORPORATION - Coming Soon
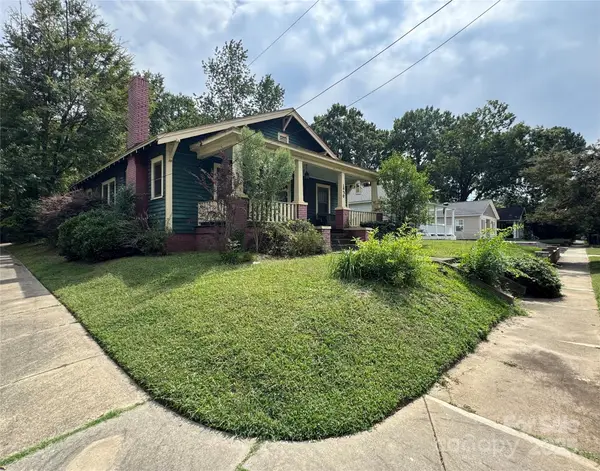 $425,000Coming Soon2 beds 1 baths
$425,000Coming Soon2 beds 1 baths1620 Allen Street, Charlotte, NC 28205
MLS# 4303839Listed by: COLDWELL BANKER REALTY - New
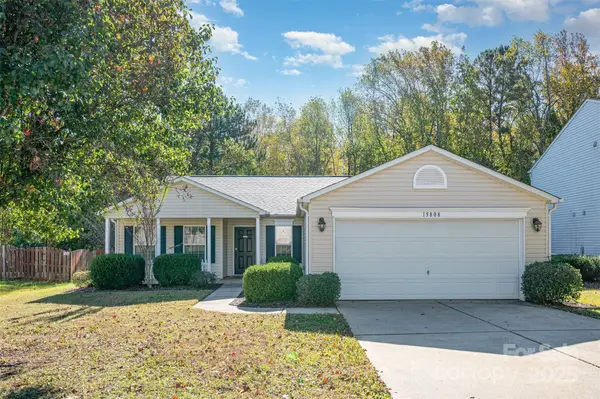 $400,000Active3 beds 2 baths1,588 sq. ft.
$400,000Active3 beds 2 baths1,588 sq. ft.15808 Circlegreen Drive, Charlotte, NC 28273
MLS# 4315392Listed by: NORTHGROUP REAL ESTATE LLC - New
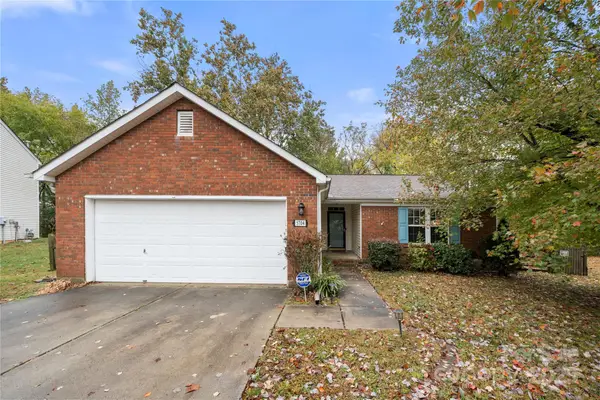 $300,000Active3 beds 2 baths1,226 sq. ft.
$300,000Active3 beds 2 baths1,226 sq. ft.5704 Shining Oak Lane, Charlotte, NC 28269
MLS# 4316091Listed by: PUMA & ASSOCIATES REALTY, INC.
