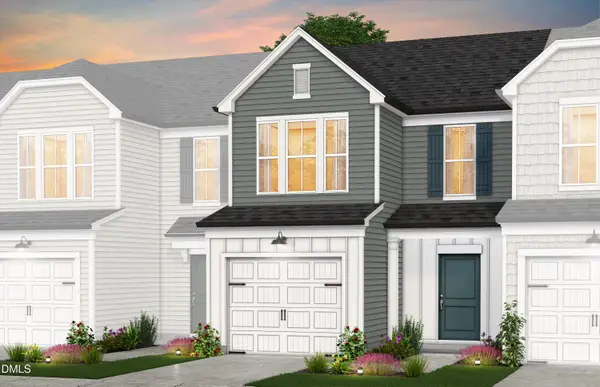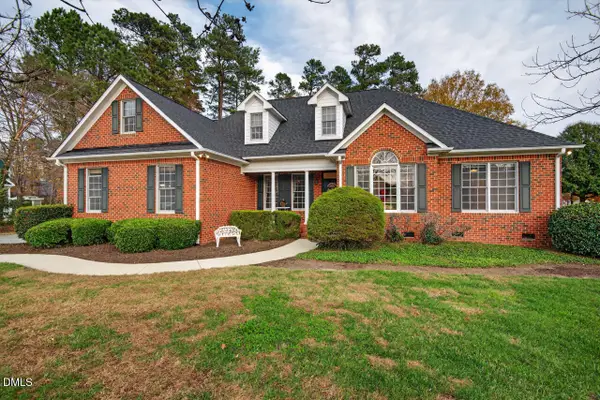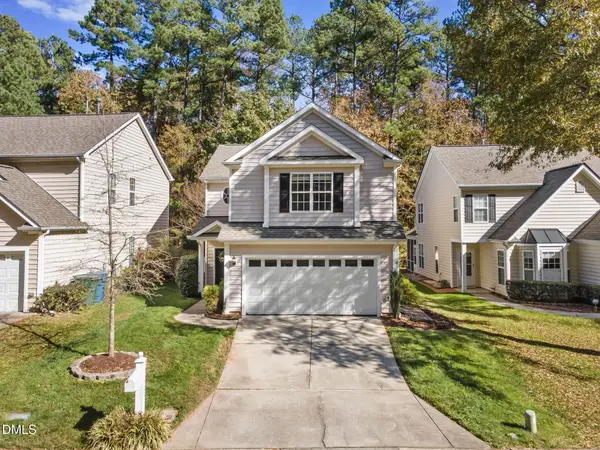1313 Watts Street, Durham, NC 27701
Local realty services provided by:Better Homes and Gardens Real Estate Paracle
1313 Watts Street,Durham, NC 27701
$615,000
- 2 Beds
- 2 Baths
- 1,342 sq. ft.
- Single family
- Active
Upcoming open houses
- Sat, Nov 1502:00 pm - 04:00 pm
Listed by: leon d frati
Office: urban durham realty
MLS#:10133062
Source:RD
Price summary
- Price:$615,000
- Price per sq. ft.:$458.27
About this home
Welcome home to this iconic 1920s bungalow on picturesque Watts Street in Durham's historic Trinity Park neighborhood. This one of a kind home exudes timeless charm, thoughtfully enhanced by tasteful updates over the years including the unmistakable grape & leaf wrought iron columns gracing the front porch.
Inside, you'll find beautifully maintained original heart pine floors, tall ceilings, a tiled fireplace, original crown molding and amazing vintage wallpaper. Outside the fully fenced backyard offers a peaceful retreat with raised planter boxes, herbs, and shrubs — plus a convenient shed for all your gardening tools.
Recent improvements include a down to the studs kitchen renovation (2022), a complete bathroom renovation (2025), a new roof with GAF Golden Pledge Warranty (2022), and all-new air ducts (2021).
Step outside and enjoy all that Trinity Park and the area has to offer — stroll to Duke's East Campus, Trinity Park Playground, or Pearl Mill Preserve, all within 0.7 miles. Whole Foods, Ninth Street, and downtown Durham are just minutes away.
Don't miss this rare opportunity to own this beautifully and special Durham property.
Contact an agent
Home facts
- Year built:1923
- Listing ID #:10133062
- Added:1 day(s) ago
- Updated:November 14, 2025 at 05:53 PM
Rooms and interior
- Bedrooms:2
- Total bathrooms:2
- Full bathrooms:1
- Half bathrooms:1
- Living area:1,342 sq. ft.
Heating and cooling
- Cooling:Attic Fan, Ceiling Fan(s), Central Air, Electric
- Heating:Gas Pack
Structure and exterior
- Roof:Asphalt, Shingle
- Year built:1923
- Building area:1,342 sq. ft.
- Lot area:0.16 Acres
Schools
- High school:Durham - Riverside
- Middle school:Durham - Brogden
- Elementary school:Durham - E K Powe
Utilities
- Water:Public
- Sewer:Public Sewer
Finances and disclosures
- Price:$615,000
- Price per sq. ft.:$458.27
- Tax amount:$5,024
New listings near 1313 Watts Street
- New
 $499,000Active2 beds 2 baths1,531 sq. ft.
$499,000Active2 beds 2 baths1,531 sq. ft.1109 N Elizabeth Street, Durham, NC 27701
MLS# 10133143Listed by: URBAN DURHAM REALTY - Open Sun, 1 to 3pmNew
 $350,000Active3 beds 2 baths1,531 sq. ft.
$350,000Active3 beds 2 baths1,531 sq. ft.705 Felicia Street, Durham, NC 27704
MLS# 10133146Listed by: COMPASS -- RALEIGH - New
 $297,990Active3 beds 3 baths1,558 sq. ft.
$297,990Active3 beds 3 baths1,558 sq. ft.3017 Hammer Creek Road, Durham, NC 27704
MLS# 10133125Listed by: PULTE HOME COMPANY LLC - New
 $445,000Active4 beds 3 baths1,819 sq. ft.
$445,000Active4 beds 3 baths1,819 sq. ft.13 Calaveras Court, Durham, NC 27713
MLS# 10133126Listed by: RELEVATE REAL ESTATE INC. - Open Sun, 2 to 4pmNew
 $875,000Active4 beds 3 baths2,966 sq. ft.
$875,000Active4 beds 3 baths2,966 sq. ft.2204 Hayfield Drive, Durham, NC 27705
MLS# 10133129Listed by: WEST & WOODALL REAL ESTATE - D - Open Sat, 11am to 1pmNew
 $400,000Active3 beds 3 baths1,578 sq. ft.
$400,000Active3 beds 3 baths1,578 sq. ft.1509 Crimson Creek Drive, Durham, NC 27713
MLS# 10133138Listed by: COLDWELL BANKER HPW - New
 $415,000Active3 beds 3 baths1,519 sq. ft.
$415,000Active3 beds 3 baths1,519 sq. ft.4714 W Hills Drive, Durham, NC 27705
MLS# 10133159Listed by: COLDWELL BANKER - HPW - New
 $303,990Active3 beds 3 baths1,558 sq. ft.
$303,990Active3 beds 3 baths1,558 sq. ft.1118 Carpenter Falls Avenue, Durham, NC 27704
MLS# 10133109Listed by: PULTE HOME COMPANY LLC - New
 $749,000Active4 beds 3 baths3,204 sq. ft.
$749,000Active4 beds 3 baths3,204 sq. ft.4205 Hayward Road, Durham, NC 27705
MLS# 10133118Listed by: COLDWELL BANKER ADVANTAGE - Open Sun, 12am to 2pmNew
 $719,000Active4 beds 4 baths3,201 sq. ft.
$719,000Active4 beds 4 baths3,201 sq. ft.4420 Dula Street, Durham, NC 27705
MLS# 10133089Listed by: URBAN DURHAM REALTY
