5330 Temperance Hall Road, Elm City, NC 27822
Local realty services provided by:Better Homes and Gardens Real Estate Elliott Coastal Living
5330 Temperance Hall Road,Elm City, NC 27822
$195,000
- 3 Beds
- 2 Baths
- 1,664 sq. ft.
- Mobile / Manufactured
- Pending
Listed by:diego santos reyes
Office:united real estate (wilson)
MLS#:100538367
Source:NC_CCAR
Price summary
- Price:$195,000
- Price per sq. ft.:$117.19
About this home
Get ready to fall in love with this beautifully remodeled manufactured home that perfectly blends modern style with country charm. From the inviting front porch to the spacious open floor plan, this home is truly move-in ready and full of upgrades you'll love.
Step inside to discover a bright and open living space featuring a cozy stone fireplace, fresh finishes, and a stunning updated kitchen complete with brand-new cabinetry, gorgeous countertops, and a large island perfect for entertaining and family gatherings.
Need a little extra space? The bonus room offers flexibility for a home office, playroom, or guest area—whatever fits your lifestyle best. Outside, you'll find a workshop/storage building, providing plenty of space for hobbies, tools, or extra storage.
With thoughtful updates throughout, modern finishes, and a welcoming atmosphere, this home has everything you've been looking for.
Don't wait—come see all the beautiful updates and make this charming home yours today.
Contact an agent
Home facts
- Year built:1992
- Listing ID #:100538367
- Added:4 day(s) ago
- Updated:November 02, 2025 at 07:48 AM
Rooms and interior
- Bedrooms:3
- Total bathrooms:2
- Full bathrooms:2
- Living area:1,664 sq. ft.
Heating and cooling
- Cooling:Central Air
- Heating:Electric, Heating, Wall Furnace
Structure and exterior
- Roof:Architectural Shingle
- Year built:1992
- Building area:1,664 sq. ft.
- Lot area:0.71 Acres
Schools
- High school:Southwest Edgecombe
- Middle school:South Edgecombe
- Elementary school:Carver
Utilities
- Water:County Water, Water Connected
Finances and disclosures
- Price:$195,000
- Price per sq. ft.:$117.19
New listings near 5330 Temperance Hall Road
- New
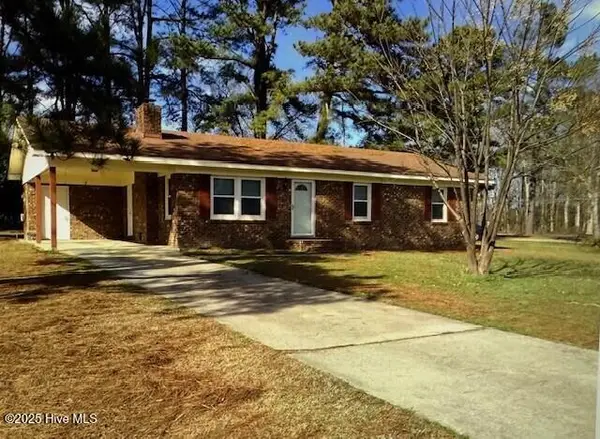 $119,900Active3 beds 2 baths1,247 sq. ft.
$119,900Active3 beds 2 baths1,247 sq. ft.717 Cobb Road, Elm City, NC 27822
MLS# 100537912Listed by: FIRST VENTURE COMMERCIAL & RESIDENTIAL - Open Sun, 2 to 4pmNew
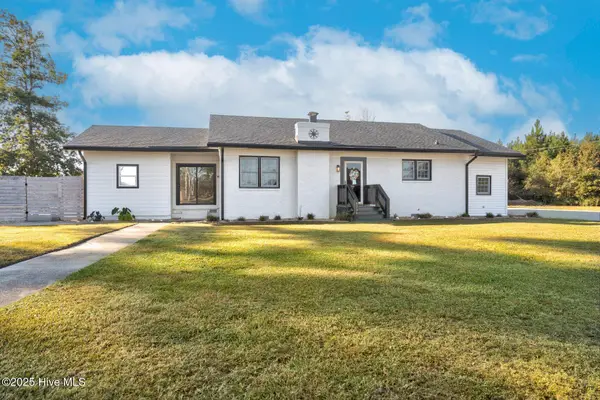 $269,900Active3 beds 1 baths1,776 sq. ft.
$269,900Active3 beds 1 baths1,776 sq. ft.6330 E Langley Road, Elm City, NC 27822
MLS# 100537614Listed by: EXP REALTY LLC - C 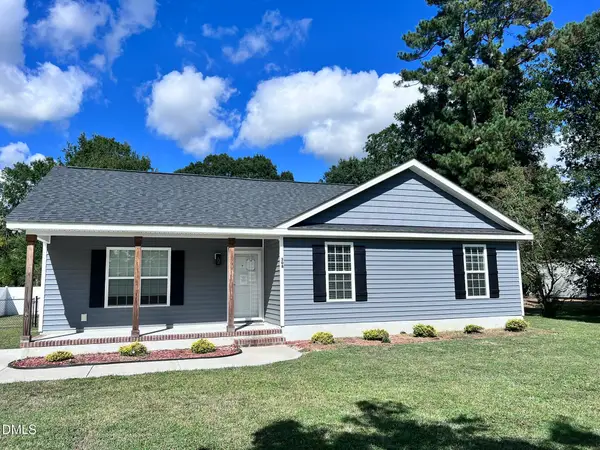 $218,500Pending3 beds 2 baths1,215 sq. ft.
$218,500Pending3 beds 2 baths1,215 sq. ft.308 W Dixon Street, Elm City, NC 27822
MLS# 10128538Listed by: USA HOME AGENT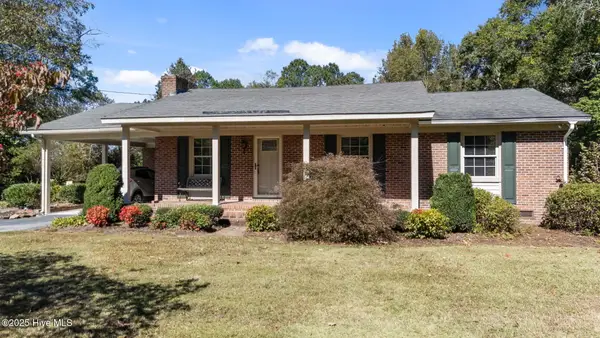 $235,000Pending3 beds 3 baths1,259 sq. ft.
$235,000Pending3 beds 3 baths1,259 sq. ft.4843 Lake Wilson Road, Elm City, NC 27822
MLS# 100536720Listed by: CHESSON AGENCY, EXP REALTY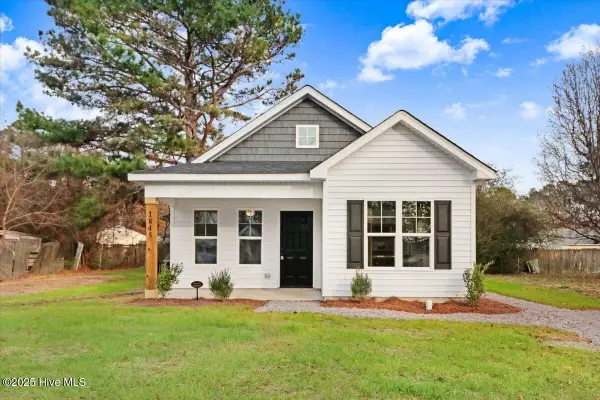 $189,900Pending2 beds 2 baths888 sq. ft.
$189,900Pending2 beds 2 baths888 sq. ft.204 S Pender Street, Elm City, NC 27822
MLS# 100532281Listed by: VENETA FORD GROUP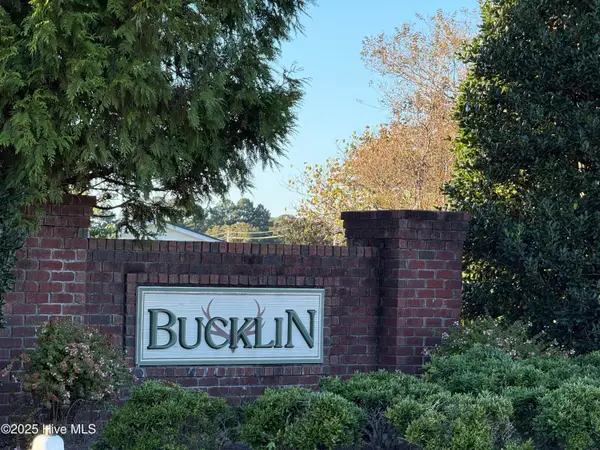 $344,900Active3 beds 2 baths1,638 sq. ft.
$344,900Active3 beds 2 baths1,638 sq. ft.3818 Valleyfield Lane N, Elm City, NC 27822
MLS# 100536392Listed by: CHESSON AGENCY, EXP REALTY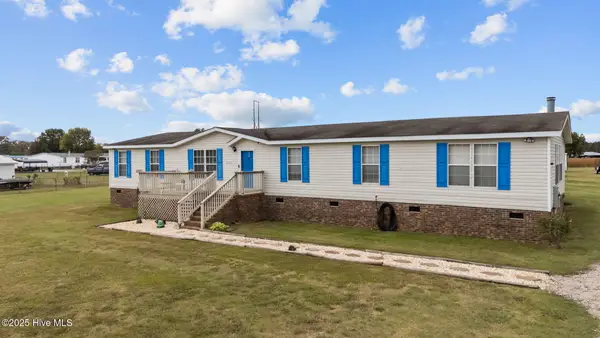 $240,000Pending4 beds 2 baths2,280 sq. ft.
$240,000Pending4 beds 2 baths2,280 sq. ft.6215 Coachlight Road, Elm City, NC 27822
MLS# 100536444Listed by: UNITED REAL ESTATE (WILSON)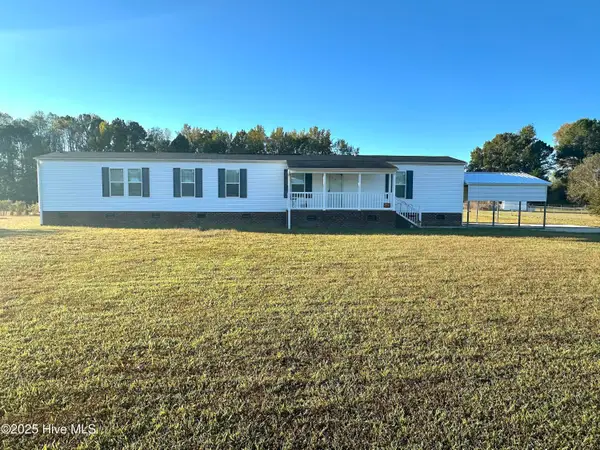 $199,900Pending3 beds 2 baths1,216 sq. ft.
$199,900Pending3 beds 2 baths1,216 sq. ft.5566 Weaver Road, Elm City, NC 27822
MLS# 100536305Listed by: OUR TOWN PROPERTIES INC.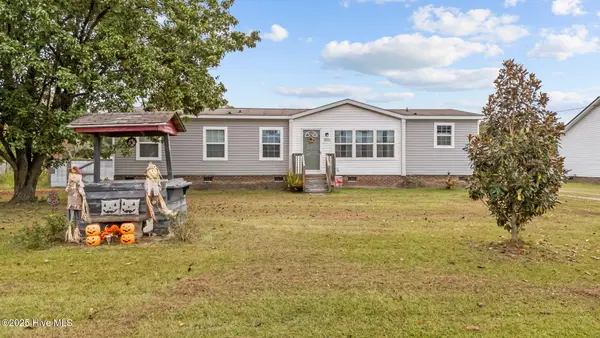 $198,900Pending2 beds 2 baths1,525 sq. ft.
$198,900Pending2 beds 2 baths1,525 sq. ft.8053 Bakertown Road, Elm City, NC 27822
MLS# 100536033Listed by: UNITED REAL ESTATE (WILSON)
