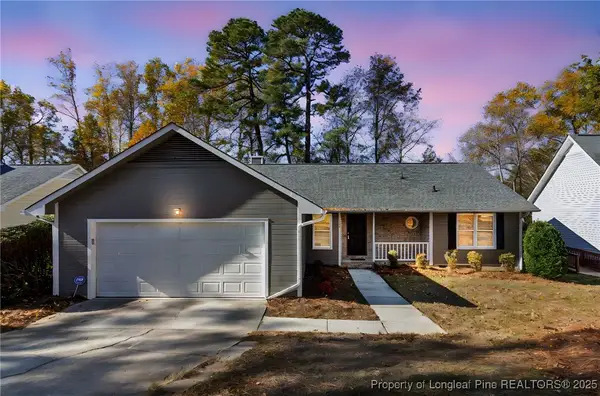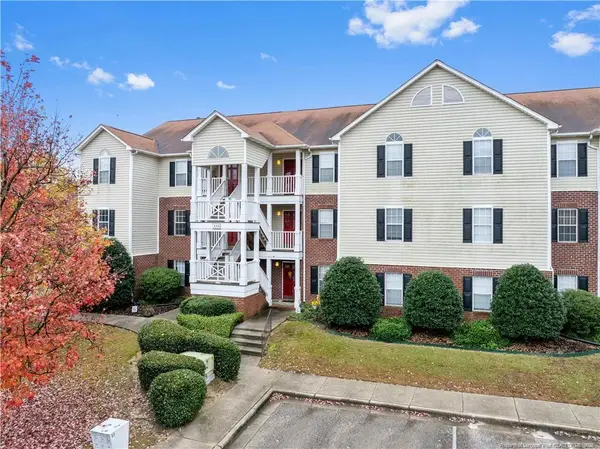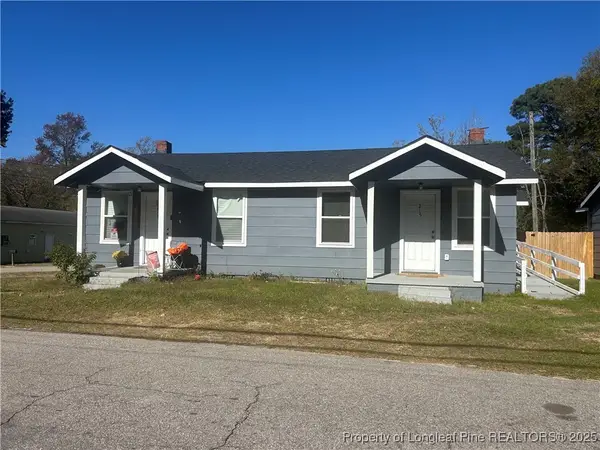5550 Hedrick Drive, Fayetteville, NC 28303
Local realty services provided by:Better Homes and Gardens Real Estate Paracle
Listed by: alexis hansen
Office: coldwell banker advantage - fayetteville
MLS#:752886
Source:NC_FRAR
Price summary
- Price:$295,000
- Price per sq. ft.:$116.92
About this home
Looking for a spacious, one of a kind home near Fort Bragg? You’re going to love this one! This home features 3 bedrooms, 2.5 bathrooms, and so much extra space, including a large kitchen with tons of cabinet storage, a formal dining room, and a formal living room. The spacious family room boasts a beautiful vaulted ceiling and is filled with natural light, offering the perfect space to relax with loved ones or entertain guests in comfort. The primary suite is conveniently located downstairs and includes two large closets. Upstairs, you’ll find two additional bedrooms, plus a bonus finished room that the seller created from one of the attic spaces which is perfect for an office, hobby room, or extra storage. Step outside and enjoy the large backyard, ideal for entertaining guests or sipping your morning coffee in peace. Thi s home is conveniently located close to Fort Bragg and the Amazon Distribution Center. Homes like this don’t come around often, so be sure to schedule your private tour today!
Contact an agent
Home facts
- Year built:1976
- Listing ID #:752886
- Added:7 day(s) ago
- Updated:November 14, 2025 at 04:33 PM
Rooms and interior
- Bedrooms:3
- Total bathrooms:3
- Full bathrooms:2
- Half bathrooms:1
- Living area:2,523 sq. ft.
Heating and cooling
- Cooling:Central Air, Electric
- Heating:Heat Pump
Structure and exterior
- Year built:1976
- Building area:2,523 sq. ft.
- Lot area:0.36 Acres
Schools
- High school:Westover Senior High
- Middle school:Westover Middle School
Utilities
- Water:Public
- Sewer:Public Sewer
Finances and disclosures
- Price:$295,000
- Price per sq. ft.:$116.92
New listings near 5550 Hedrick Drive
- New
 $263,500Active3 beds 2 baths1,811 sq. ft.
$263,500Active3 beds 2 baths1,811 sq. ft.1817 Mcgougan Road, Fayetteville, NC 28303
MLS# LP753315Listed by: KELLER WILLIAMS REALTY (FAYETTEVILLE) - New
 $268,000Active3 beds 2 baths1,823 sq. ft.
$268,000Active3 beds 2 baths1,823 sq. ft.7426 Beaver Run Drive, Fayetteville, NC 28314
MLS# 753349Listed by: COLDWELL BANKER ADVANTAGE - FAYETTEVILLE - New
 $119,999Active3 beds 2 baths1,505 sq. ft.
$119,999Active3 beds 2 baths1,505 sq. ft.816 Prince Street, Fayetteville, NC 28301
MLS# 10133038Listed by: SELECT PREMIUM PROPERTIES INC. - New
 $240,000Active3 beds 2 baths1,730 sq. ft.
$240,000Active3 beds 2 baths1,730 sq. ft.1115 Faison Avenue, Fayetteville, NC 28304
MLS# 753322Listed by: KELLER WILLIAMS REALTY (FAYETTEVILLE) - Open Sat, 2 to 4pmNew
 $155,000Active2 beds 2 baths1,254 sq. ft.
$155,000Active2 beds 2 baths1,254 sq. ft.333 Bubble Creek Court, Fayetteville, NC 28311
MLS# LP752776Listed by: TOWNSEND REAL ESTATE - New
 $199,000Active3 beds 2 baths1,246 sq. ft.
$199,000Active3 beds 2 baths1,246 sq. ft.806 Opal Court, Fayetteville, NC 28311
MLS# 10132936Listed by: EXP REALTY, LLC - C - New
 $230,000Active3 beds 3 baths2,039 sq. ft.
$230,000Active3 beds 3 baths2,039 sq. ft.4055 Camden, Fayetteville, NC 28306
MLS# 10132965Listed by: MILLENIAL REALTY AND INVESTMEN - New
 $450,000Active2 beds 1 baths810 sq. ft.
$450,000Active2 beds 1 baths810 sq. ft.5102 Hodge Street, Fayetteville, NC 28303
MLS# 752833Listed by: LPT REALTY LLC - New
 $450,000Active-- beds -- baths
$450,000Active-- beds -- baths213-219 Andy Street, Fayetteville, NC 28303
MLS# 753127Listed by: LPT REALTY LLC - New
 $305,000Active3 beds 3 baths2,049 sq. ft.
$305,000Active3 beds 3 baths2,049 sq. ft.2313 Applebury Lane, Fayetteville, NC 28306
MLS# 751009Listed by: KELLER WILLIAMS REALTY (PINEHURST)
