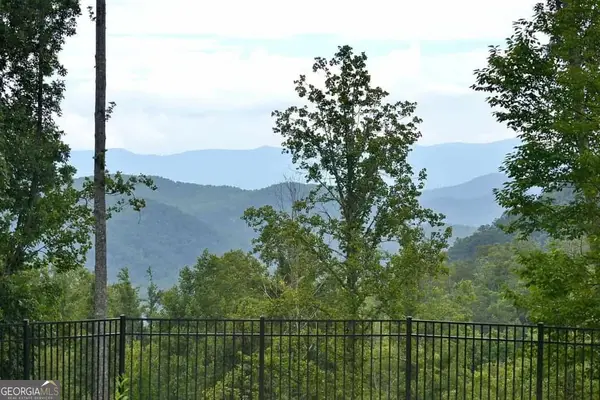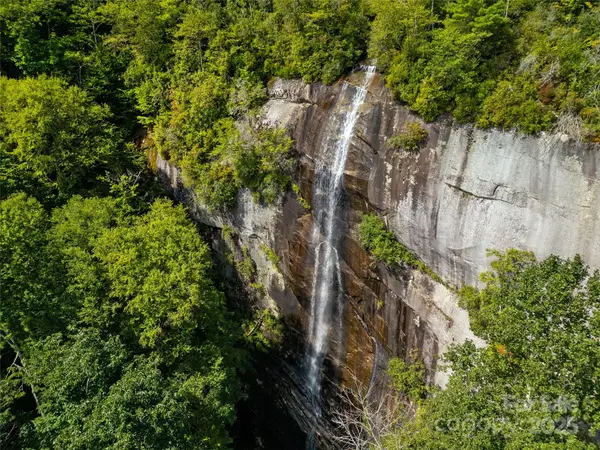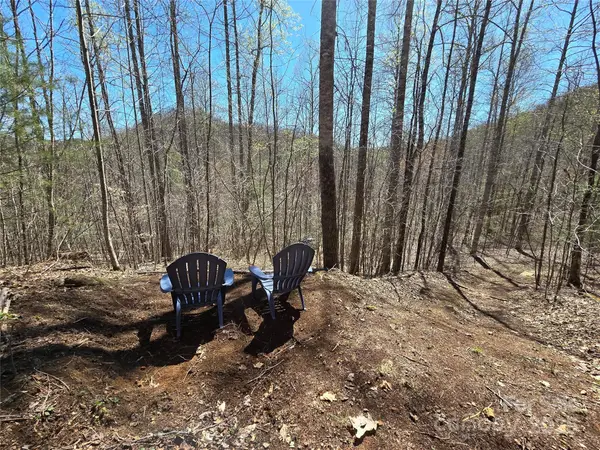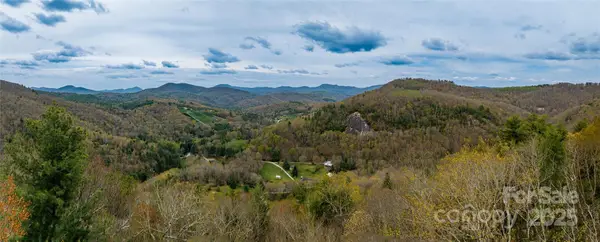219 Five Star Drive, Glenville, NC 28736
Local realty services provided by:Better Homes and Gardens Real Estate Foothills
Listed by: kate oesch, sheila ostroff
Office: keller williams professionals
MLS#:4317263
Source:CH
219 Five Star Drive,Glenville, NC 28736
$545,000
- 3 Beds
- 3 Baths
- 1,481 sq. ft.
- Single family
- Active
Price summary
- Price:$545,000
- Price per sq. ft.:$367.99
- Monthly HOA dues:$39.58
About this home
Looking for a place where you can catch dinner and bake it in your backyard? Welcome to your mountain escape in beautiful Glenville, where the trout stream hums at the bottom of the property and the pizza oven is always preheated for good times. This home isn’t just a house—it’s a vibe. Picture rustic elegance with a dash of modern flair: a welcoming front porch that practically begs for rocking chairs, lush landscaping that looks straight out of a postcard, and fresh mountain air so crisp it could be bottled. When you’re not relaxing at home, you’re perfectly positioned to explore nearby Cashiers, Highlands, Cullowhee, and Sylva—because convenience counts, even in paradise. Whether you’re chasing a weekend adventure or planning to put down roots full-time, this place checks all the boxes for luxury mountain living with personality. Bonus: That trout stream? It’s real. That pizza oven? Also real. The envy of your friends when they visit? Definitely real.
Contact an agent
Home facts
- Year built:1999
- Listing ID #:4317263
- Updated:November 11, 2025 at 02:14 PM
Rooms and interior
- Bedrooms:3
- Total bathrooms:3
- Full bathrooms:2
- Half bathrooms:1
- Living area:1,481 sq. ft.
Heating and cooling
- Cooling:Central Air
Structure and exterior
- Year built:1999
- Building area:1,481 sq. ft.
- Lot area:2.44 Acres
Schools
- High school:Smoky Mountain
- Elementary school:Blue Ridge
Utilities
- Water:Well
- Sewer:Septic (At Site)
Finances and disclosures
- Price:$545,000
- Price per sq. ft.:$367.99
New listings near 219 Five Star Drive
- New
 $27,999Active2 Acres
$27,999Active2 Acres84 Sims Valley, Glenville, NC 28736
MLS# 4320009Listed by: MRE BROKERAGE SERVICES LLC  $41,999Active2 Acres
$41,999Active2 Acres63 Pilot Mountain, Glenville, NC 28736
MLS# 4316863Listed by: MRE BROKERAGE SERVICES LLC $39,900Active0.77 Acres
$39,900Active0.77 Acres75 Pasture Road, Glenville, NC 28736
MLS# 10628628Listed by: Dana Gregory Properties $1,500,000Active66.79 Acres
$1,500,000Active66.79 Acres0000 N Robinson Creek Road, Glenville, NC 28736
MLS# 4300069Listed by: HOWARD HANNA BEVERLY-HANKS BREVARD SOUTH $219,000Active2 beds 1 baths1,034 sq. ft.
$219,000Active2 beds 1 baths1,034 sq. ft.15 Valor Road, Glenville, NC 28736
MLS# 4285294Listed by: APPLE REALTY, LLC $40,000Active0.92 Acres
$40,000Active0.92 AcresLot 39 Sweet Spring Trail #39, Glenville, NC 28736
MLS# 4259295Listed by: MOUNTAIN LIFE REAL ESTATE, LLC $85,000Active5.14 Acres
$85,000Active5.14 AcresLot 15 Shirley Pressley Road #15, Glenville, NC 28736
MLS# 4260974Listed by: MOUNTAIN LIFE REAL ESTATE, LLC $17,999Active1.42 Acres
$17,999Active1.42 AcresLot 10 Shirley Pressley Road #10, Glenville, NC 28736
MLS# 4224861Listed by: LANDMARK REALTY GROUP $60,000Active6.96 Acres
$60,000Active6.96 AcresLot F115 Leafy Knoll Circle, Glenville, NC 28736
MLS# 4222558Listed by: REDFIN CORPORATION
