1011 Garden Club Way, Leland, NC 28451
Local realty services provided by:Better Homes and Gardens Real Estate Elliott Coastal Living
1011 Garden Club Way,Leland, NC 28451
$395,000
- 3 Beds
- 2 Baths
- 1,458 sq. ft.
- Single family
- Pending
Listed by:regina m drury
Office:regina drury real estate group llc.
MLS#:100537600
Source:NC_CCAR
Price summary
- Price:$395,000
- Price per sq. ft.:$270.92
About this home
Don't miss your chance to own this beautifully designed, one-level brick home in the highly sought-after Waterford of the Carolinas. From the moment you arrive, tropical palms welcome you, setting a serene coastal tone that continues throughout the property.
Waterford isn't just a neighborhood—it's a lifestyle. Enjoy miles of peaceful canals perfect for kayaking, scenic walking and biking trails, and an array of resort-style amenities including a luxurious pool, modern clubhouse, fitness center, beach volleyball, pickleball, tennis courts, and playground. The community's vibrant social calendar offers endless opportunities to connect—or simply relax in your own private backyard oasis. Shopping, dining, and everyday conveniences are just minutes away, and Wrightsville Beach is about 30 minutes from your front door!
Inside, soaring 9-foot ceilings, rosewood hardwood floors, and an open floor plan create a light and airy feel that's perfect for modern living. The kitchen shines with granite countertops, a spacious breakfast bar, and a seamless connection to the living area—ideal for entertaining family and friends. The primary suite is a peaceful retreat featuring two large closets with custom wood shelving, an elegant ensuite bath, and sliding glass doors that open directly to the patio.
Step outside to your fully fenced backyard, complete with new gates, lush landscaping, and a stylish paver patio featuring a Silestone bar and built-in grill kitchen—your perfect space for cookouts and cozy evenings under the stars.
Contact an agent
Home facts
- Year built:2004
- Listing ID #:100537600
- Added:9 day(s) ago
- Updated:November 02, 2025 at 07:48 AM
Rooms and interior
- Bedrooms:3
- Total bathrooms:2
- Full bathrooms:2
- Living area:1,458 sq. ft.
Heating and cooling
- Cooling:Central Air
- Heating:Electric, Heat Pump, Heating
Structure and exterior
- Roof:Shingle
- Year built:2004
- Building area:1,458 sq. ft.
- Lot area:0.14 Acres
Schools
- High school:North Brunswick
- Middle school:Town Creek
- Elementary school:Town Creek
Finances and disclosures
- Price:$395,000
- Price per sq. ft.:$270.92
New listings near 1011 Garden Club Way
- New
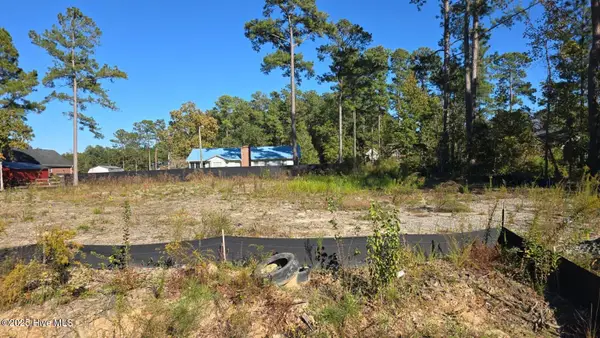 $124,900Active0.23 Acres
$124,900Active0.23 Acres1032 Lexington Avenue Ne, Leland, NC 28451
MLS# 100539205Listed by: CARDOSO & COMPANY - New
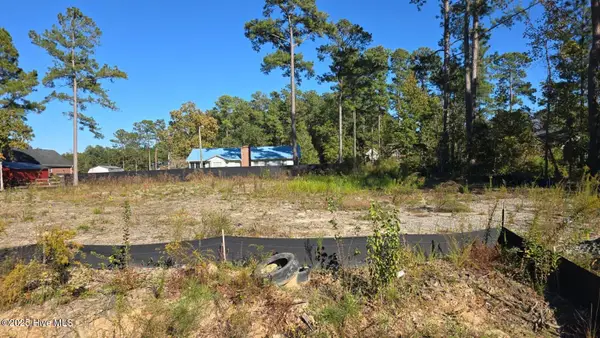 $124,900Active0.23 Acres
$124,900Active0.23 Acres1026 Lexington Avenue Ne, Leland, NC 28451
MLS# 100539207Listed by: CARDOSO & COMPANY - New
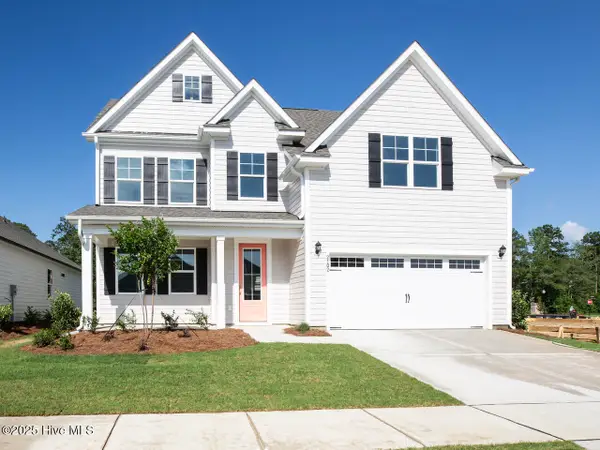 $488,640Active4 beds 3 baths2,644 sq. ft.
$488,640Active4 beds 3 baths2,644 sq. ft.1156 Indigo Bunting Drive #Lot 63, Leland, NC 28451
MLS# 100539199Listed by: D.R. HORTON, INC - New
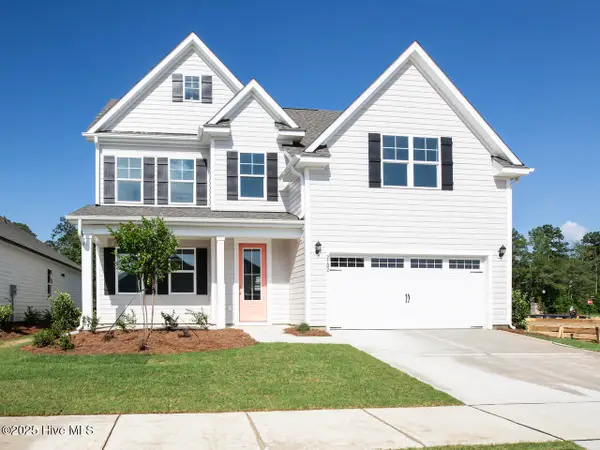 $479,999Active4 beds 3 baths2,644 sq. ft.
$479,999Active4 beds 3 baths2,644 sq. ft.9245 Crowded Gules Drive #Lot 194, Leland, NC 28451
MLS# 100539200Listed by: D.R. HORTON, INC - New
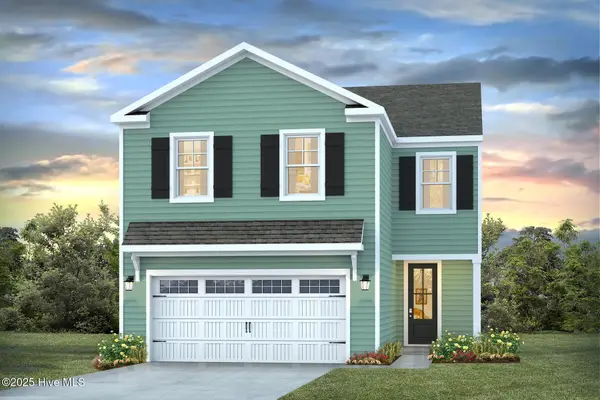 $389,940Active4 beds 3 baths1,928 sq. ft.
$389,940Active4 beds 3 baths1,928 sq. ft.3338 Summer Tanager Lane #Lot 46, Leland, NC 28451
MLS# 100539196Listed by: D.R. HORTON, INC - New
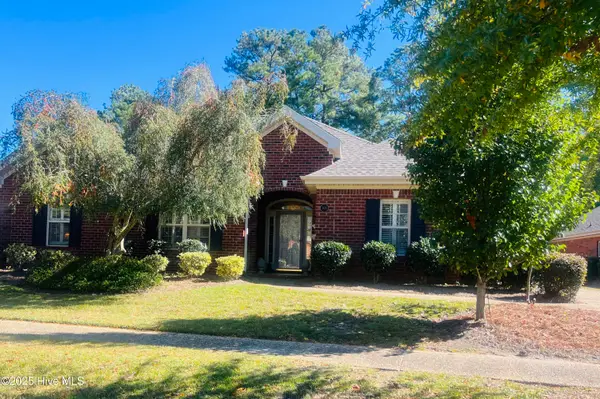 $425,000Active3 beds 2 baths2,079 sq. ft.
$425,000Active3 beds 2 baths2,079 sq. ft.103 Potomac Court, Leland, NC 28479
MLS# 100539179Listed by: THE SALTWATER AGENCY LLC - New
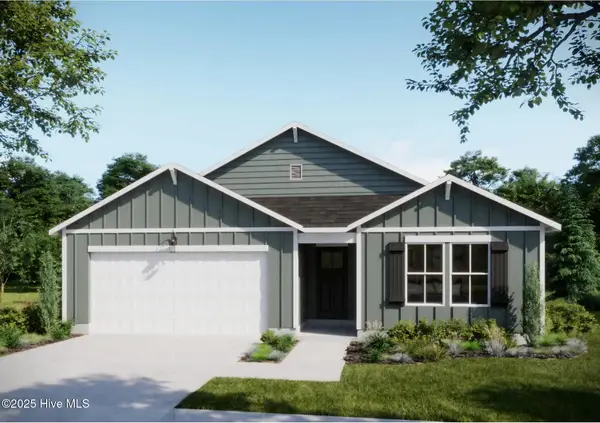 $350,200Active3 beds 2 baths1,731 sq. ft.
$350,200Active3 beds 2 baths1,731 sq. ft.7450 Julius Drive Ne #25, Leland, NC 28451
MLS# 100539122Listed by: COLDWELL BANKER SEA COAST ADVANTAGE - New
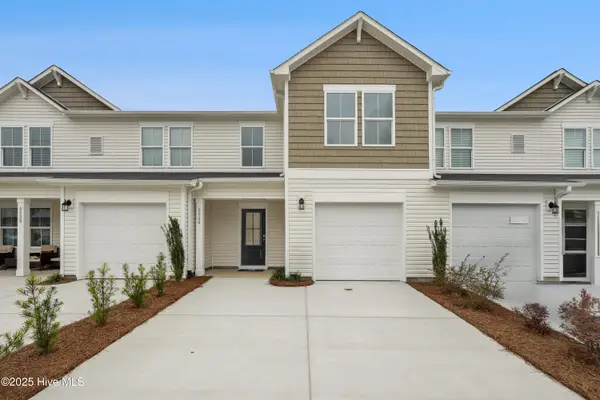 $239,000Active3 beds 3 baths1,554 sq. ft.
$239,000Active3 beds 3 baths1,554 sq. ft.5078 Northstar Drive #79, Leland, NC 28451
MLS# 100538819Listed by: COLDWELL BANKER SEA COAST ADVANTAGE - Open Sun, 1 to 3pmNew
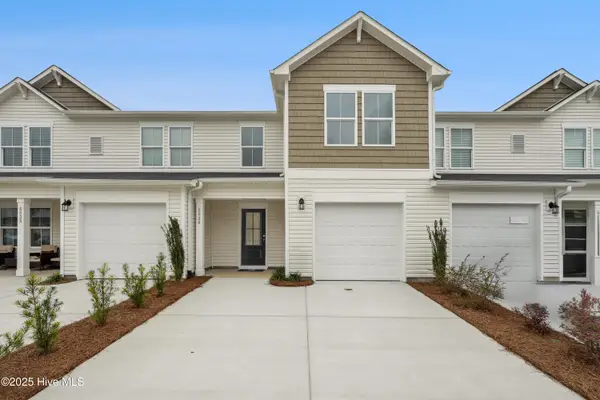 $229,000Active3 beds 3 baths1,554 sq. ft.
$229,000Active3 beds 3 baths1,554 sq. ft.5074 Northstar Drive #78, Leland, NC 28451
MLS# 100538816Listed by: COLDWELL BANKER SEA COAST ADVANTAGE - New
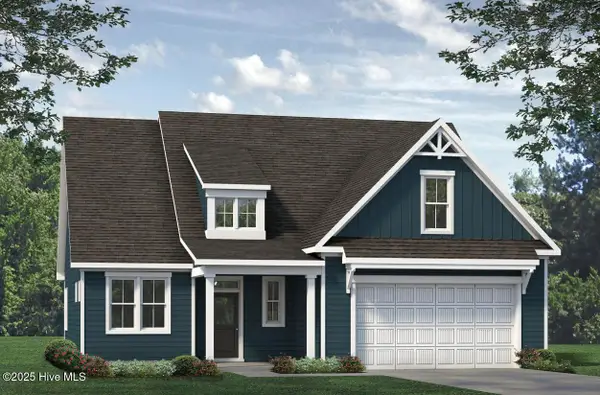 $479,063Active4 beds 3 baths2,405 sq. ft.
$479,063Active4 beds 3 baths2,405 sq. ft.1124 Osprey Reserve #28, Leland, NC 28451
MLS# 100538583Listed by: COLDWELL BANKER SEA COAST ADVANTAGE
