5084 Nc 42 W, Macclesfield, NC 27852
Local realty services provided by:Better Homes and Gardens Real Estate Lifestyle Property Partners
Listed by: lori stancill
Office: keller williams realty points east
MLS#:100540060
Source:NC_CCAR
Price summary
- Price:$200,000
- Price per sq. ft.:$132.28
About this home
Beautifully Remodeled Doublewide on Nearly an Acre - Move-In Ready with Modern Updates!
Welcome home to this charming 3-bedroom, 2-bath remodeled doublewide, perfectly positioned between Wilson, Rocky Mount, and Greenville. Sitting on almost an acre, this home blends modern style, thoughtful upgrades, and country comfort.
Step onto the inviting front porch with durable composite decking and sleek metal-style railing. Inside, you'll love the fresh look of LVP flooring throughout and the cozy living room featuring a shiplap accent wall above the fireplace.
The bright, updated kitchen offers a remodeled countertop and sink, a butcher-block peninsula, tile backsplash, and shiplap accents for added charm. All kitchen appliances convey, including the refrigerator, and the washer and dryer remain as well. A convenient laundry room opens directly to the backyard and covered porch—perfect for cookouts and entertaining.
The split bedroom floorplan includes two guest bedrooms with access to a full bathroom, while the spacious primary suite offers a large walk-in closet, garden tub, separate shower, and a newly remodeled vanity with a wood countertop and stylish square sink.
Outside, you'll find a fenced area ideal for pets or play, and the swing set will convey. There's also a detached garage with electricity and a concrete floor, providing great storage, workshop potential, or hobby space.
Major upgrades include: ✅ Brand-new 50-year roof
✅ 2023 brick underpinning
✅ Composite front porch & covered back porch
This move-in-ready home offers modern updates, great outdoor living spaces, and an excellent location—only 20 minutes to Wilson or Rocky Mount and just 30 minutes to Greenville
Contact an agent
Home facts
- Year built:2000
- Listing ID #:100540060
- Added:7 day(s) ago
- Updated:November 14, 2025 at 08:56 AM
Rooms and interior
- Bedrooms:3
- Total bathrooms:2
- Full bathrooms:2
- Living area:1,512 sq. ft.
Heating and cooling
- Cooling:Central Air
- Heating:Electric, Forced Air, Heat Pump, Heating
Structure and exterior
- Roof:Architectural Shingle
- Year built:2000
- Building area:1,512 sq. ft.
- Lot area:0.98 Acres
Schools
- High school:Southwest Edgecombe
- Middle school:South Edgecombe
- Elementary school:GW Carver
Utilities
- Water:Water Connected
Finances and disclosures
- Price:$200,000
- Price per sq. ft.:$132.28
New listings near 5084 Nc 42 W
- New
 $139,900Active3 beds 2 baths1,768 sq. ft.
$139,900Active3 beds 2 baths1,768 sq. ft.105 S 4th Street, Macclesfield, NC 27852
MLS# 100540394Listed by: OUR TOWN PROPERTIES INC. 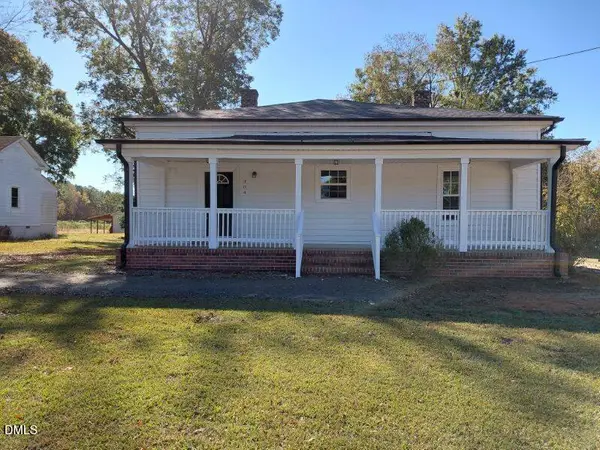 $219,900Active4 beds 2 baths2,922 sq. ft.
$219,900Active4 beds 2 baths2,922 sq. ft.304 E Green Street, Macclesfield, NC 27852
MLS# 10130763Listed by: AIMEE ANDERSON & ASSOCIATES $89,900Active2.47 Acres
$89,900Active2.47 Acres12183 Us-258, Macclesfield, NC 27852
MLS# 10130449Listed by: EXP REALTY, LLC - C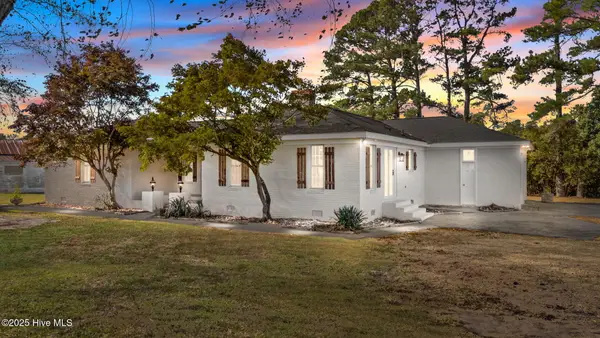 $239,900Pending2 beds 2 baths1,500 sq. ft.
$239,900Pending2 beds 2 baths1,500 sq. ft.37 Levi Jones Lane, Macclesfield, NC 27852
MLS# 100537852Listed by: UNITED REAL ESTATE (WILSON) $87,500Active3 beds 1 baths1,495 sq. ft.
$87,500Active3 beds 1 baths1,495 sq. ft.7200 Bridgersville Road, Macclesfield, NC 27852
MLS# 100532806Listed by: SELECTIVE HOMES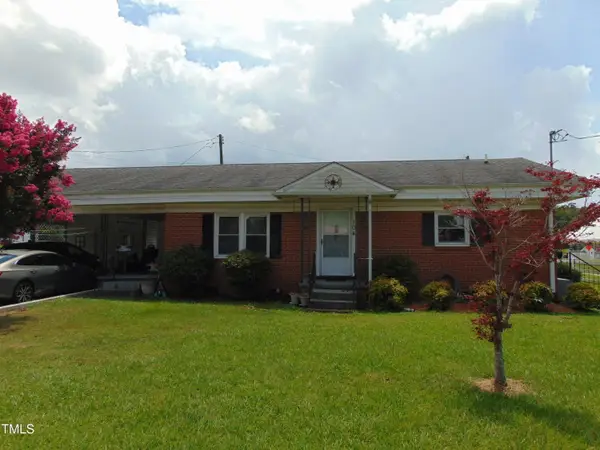 $149,900Active3 beds 2 baths1,334 sq. ft.
$149,900Active3 beds 2 baths1,334 sq. ft.104 E Edgecombe Street, Macclesfield, NC 27852
MLS# 10109987Listed by: PINK FLAMINGO REALTY, LLC $275,000Active3 beds 3 baths2,459 sq. ft.
$275,000Active3 beds 3 baths2,459 sq. ft.5934 Nc 42, Macclesfield, NC 27852
MLS# 10109211Listed by: TRUE LOCAL REALTY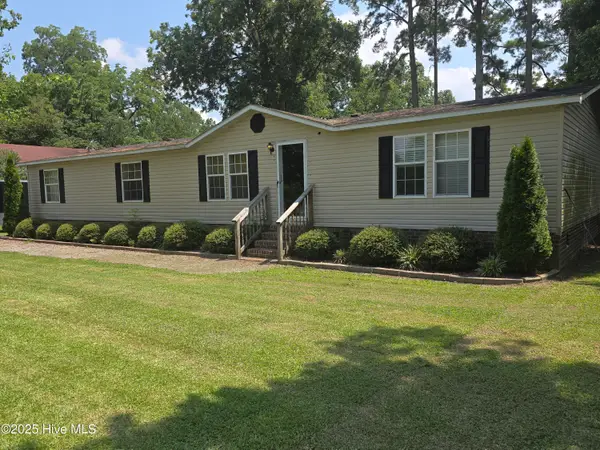 $179,900Active3 beds 2 baths1,863 sq. ft.
$179,900Active3 beds 2 baths1,863 sq. ft.199 Nc 124, Macclesfield, NC 27852
MLS# 100517998Listed by: COLDWELL BANKER SEA COAST ADVANTAGE - JACKSONVILLE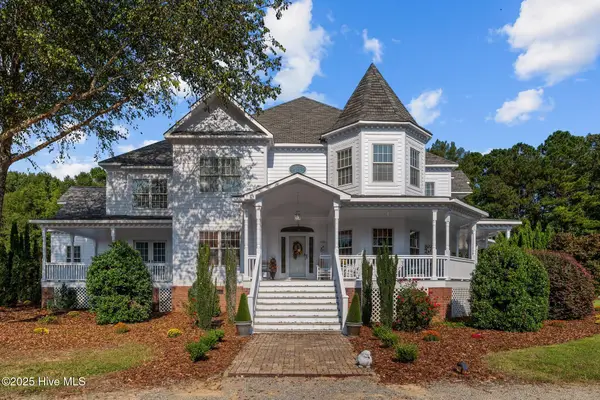 $1,299,997Active5 beds 6 baths5,811 sq. ft.
$1,299,997Active5 beds 6 baths5,811 sq. ft.7264 Nc 43, Macclesfield, NC 27852
MLS# 100516669Listed by: LEE AND HARRELL REAL ESTATE PROFESSIONALS
