1410 Split Rail Drive, Parkton, NC 28371
Local realty services provided by:Better Homes and Gardens Real Estate Paracle
1410 Split Rail Drive,Parkton, NC 28371
$135,000
- 3 Beds
- 3 Baths
- 1,662 sq. ft.
- Mobile / Manufactured
- Active
Listed by: ashlee silva-leonard
Office: in 2 nc realty
MLS#:751640
Source:NC_FRAR
Price summary
- Price:$135,000
- Price per sq. ft.:$81.23
About this home
Investor Special – Cash Only Opportunity!
Discover the potential at 1410 Split Rail Dr in peaceful Parkton, NC. This property offers over 2,100 SQFT of total space with a single-wide mobile home (934 SQFT) that has been expanded with multiple additions (1,238 SQFT) for a total of approximately 2,172 SQFT. The home also features spacious decks and porches totaling 960 SQFT, perfect for outdoor living or future updates.
The property needs TLC and seller will make no repairs. Some additions and decks/porches may not be permitted and may not qualify for traditional financing—cash or investor buyers only are recommended. The room labeled “Living Room” on the sketch may not be considered heated living area.
This is a fantastic opportunity for an investor or skilled buyer looking to rehab and add value. With vision and updates, this property could shine again!
Contact an agent
Home facts
- Year built:1998
- Listing ID #:751640
- Added:3 day(s) ago
- Updated:November 10, 2025 at 05:08 PM
Rooms and interior
- Bedrooms:3
- Total bathrooms:3
- Full bathrooms:3
- Living area:1,662 sq. ft.
Heating and cooling
- Cooling:Central Air
Structure and exterior
- Year built:1998
- Building area:1,662 sq. ft.
- Lot area:0.54 Acres
Schools
- High school:South View Senior High
- Middle school:Hope Mills Middle School
Utilities
- Water:Well
- Sewer:Septic Tank
Finances and disclosures
- Price:$135,000
- Price per sq. ft.:$81.23
New listings near 1410 Split Rail Drive
- New
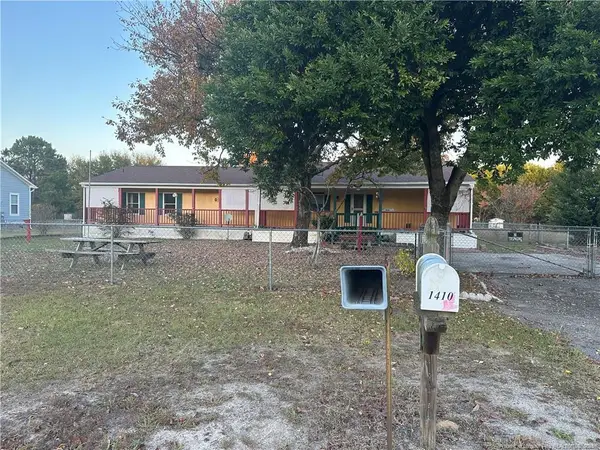 $135,000Active3 beds 3 baths1,662 sq. ft.
$135,000Active3 beds 3 baths1,662 sq. ft.1410 Split Rail Drive, Parkton, NC 28371
MLS# LP751640Listed by: IN 2 NC REALTY - New
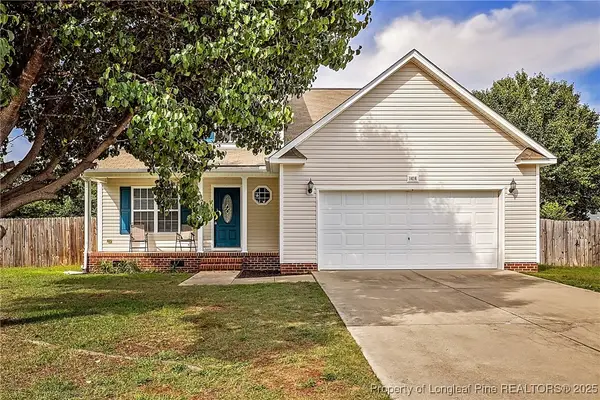 $264,900Active3 beds 3 baths1,774 sq. ft.
$264,900Active3 beds 3 baths1,774 sq. ft.1414 Seabiscuit Drive, Parkton, NC 28371
MLS# 752909Listed by: RE/MAX CHOICE - New
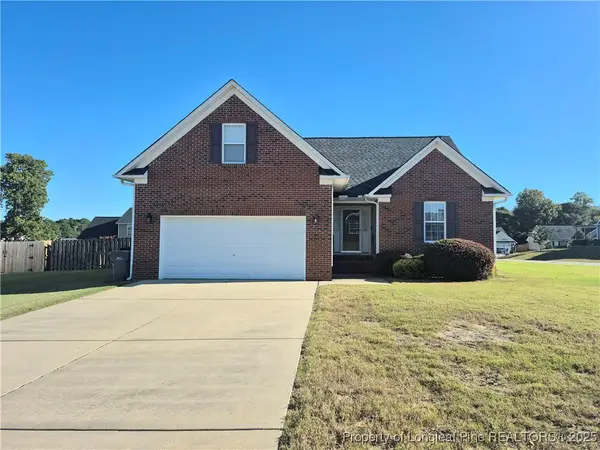 $269,000Active3 beds 2 baths1,806 sq. ft.
$269,000Active3 beds 2 baths1,806 sq. ft.1504 Thoroughbred Trail, Parkton, NC 28371
MLS# 752744Listed by: COLDWELL BANKER ADVANTAGE - FAYETTEVILLE 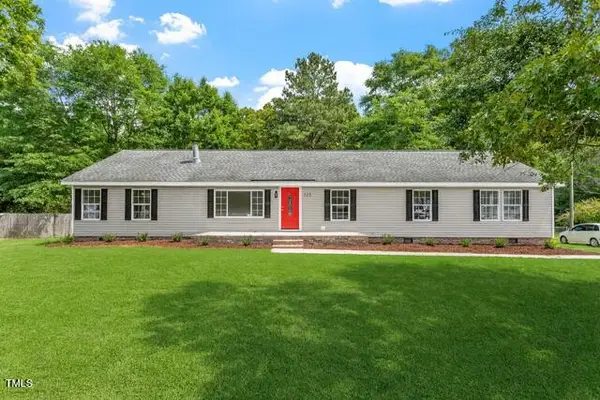 $249,900Active4 beds 2 baths2,426 sq. ft.
$249,900Active4 beds 2 baths2,426 sq. ft.125 Hillcreek Drive, Parkton, NC 28371
MLS# 10129452Listed by: GROW LOCAL REALTY, LLC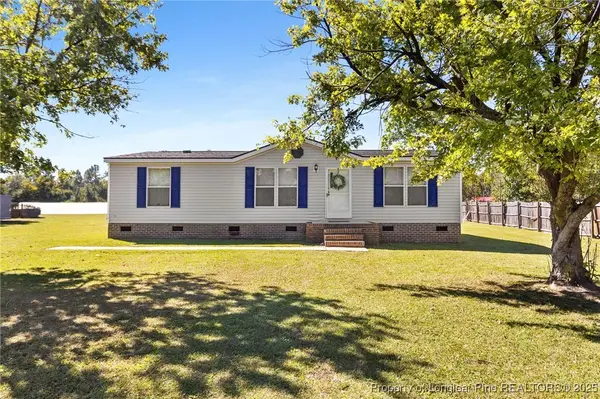 $179,500Active3 beds 2 baths1,188 sq. ft.
$179,500Active3 beds 2 baths1,188 sq. ft.1334 E Green Springs Road, Parkton, NC 28371
MLS# 752025Listed by: KELLER WILLIAMS REALTY (FAYETTEVILLE)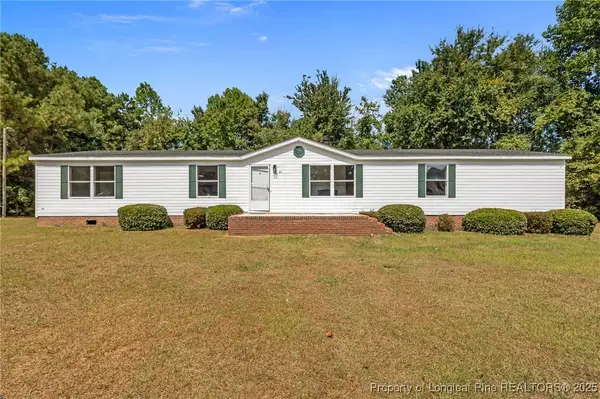 $195,000Active4 beds 2 baths2,016 sq. ft.
$195,000Active4 beds 2 baths2,016 sq. ft.97 Turf Drive, Parkton, NC 28371
MLS# 750120Listed by: THE PROPERTY EMPORIUM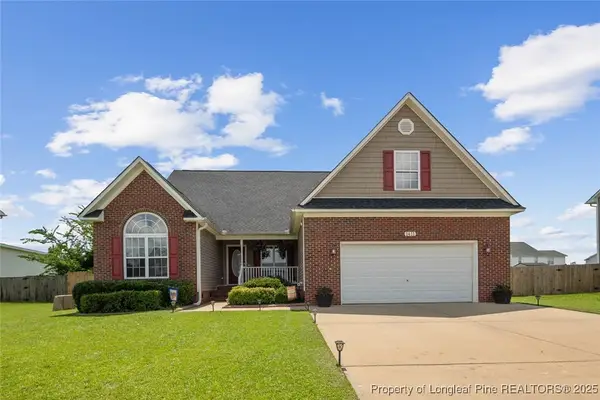 $295,000Active4 beds 2 baths2,066 sq. ft.
$295,000Active4 beds 2 baths2,066 sq. ft.1411 Seabiscuit Drive, Parkton, NC 28371
MLS# 747026Listed by: PLATINUM COLLECTIVE GROUP LLC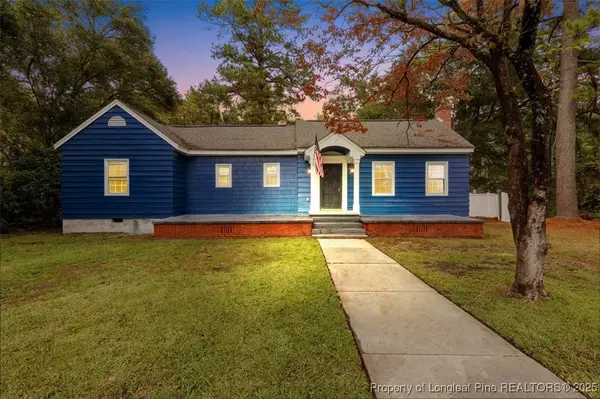 $229,000Active3 beds 2 baths1,565 sq. ft.
$229,000Active3 beds 2 baths1,565 sq. ft.67 W 3rd Street, Parkton, NC 28371
MLS# 751820Listed by: TOWNSEND REAL ESTATE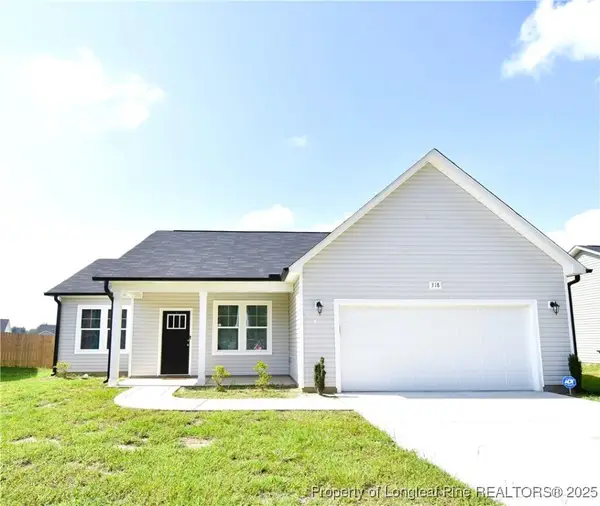 $255,000Active3 beds 2 baths1,400 sq. ft.
$255,000Active3 beds 2 baths1,400 sq. ft.318 E David Parnell Street E, Parkton, NC 28371
MLS# 751736Listed by: BROWN PROPERTY GROUP
