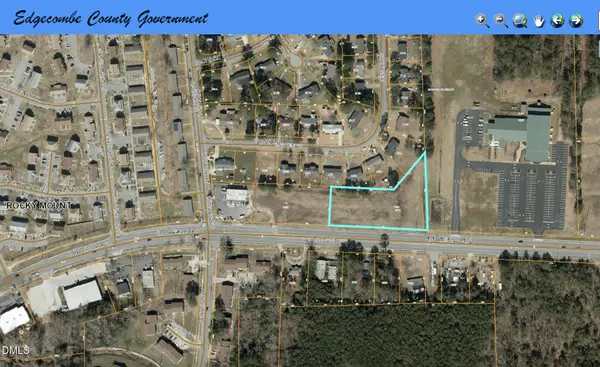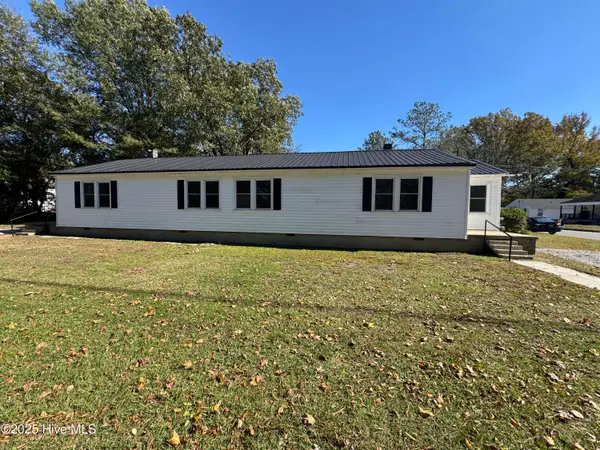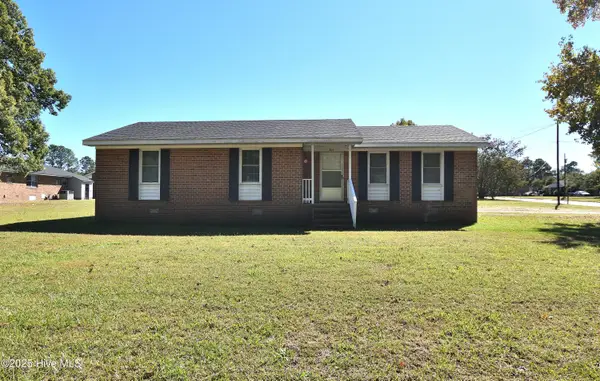604 Speight Drive, Rocky Mount, NC 27803
Local realty services provided by:Better Homes and Gardens Real Estate Lifestyle Property Partners
604 Speight Drive,Rocky Mount, NC 27803
$209,900
- 3 Beds
- 2 Baths
- 1,258 sq. ft.
- Single family
- Active
Listed by:michael shane whitley
Office:market leader realty, llc.
MLS#:100538885
Source:NC_CCAR
Price summary
- Price:$209,900
- Price per sq. ft.:$166.85
About this home
Move-In Ready 3 Bedroom Home in a Quiet Neighborhood!
Don't miss this beautifully maintained 3-bedroom, 2-bath home nestled in a peaceful, well-kept neighborhood. The home features fresh paint, a new HVAC system (2024), and a new roof (2023) — giving you comfort and confidence from the start.
You'll appreciate the well-manicured landscaping and fenced backyard, perfect for gatherings, pets, or relaxing outdoors. Inside, the home is clean, bright, and move-in ready — offering an easy ownership experience and great value.
Conveniently located between Rocky Mount and Wilson, this home combines small-town charm with quick access to nearby amenities.
Homes this well cared for don't stay available for long — schedule your showing today!
Contact an agent
Home facts
- Year built:1990
- Listing ID #:100538885
- Added:2 day(s) ago
- Updated:November 02, 2025 at 10:29 AM
Rooms and interior
- Bedrooms:3
- Total bathrooms:2
- Full bathrooms:2
- Living area:1,258 sq. ft.
Heating and cooling
- Cooling:Heat Pump
- Heating:Electric, Fireplace(s), Heat Pump, Heating, Propane
Structure and exterior
- Roof:Architectural Shingle
- Year built:1990
- Building area:1,258 sq. ft.
- Lot area:0.25 Acres
Schools
- High school:Nash Central
- Middle school:Nash Central
- Elementary school:Coopers
Utilities
- Water:Water Connected
- Sewer:Sewer Connected
Finances and disclosures
- Price:$209,900
- Price per sq. ft.:$166.85
New listings near 604 Speight Drive
- New
 $289,000Active1.5 Acres
$289,000Active1.5 Acres1664 E Raleigh Boulevard, Rocky Mount, NC 27801
MLS# 10130981Listed by: COMPASS -- RALEIGH - New
 $189,000Active1 Acres
$189,000Active1 Acres1640 E Raleigh Boulevard, Rocky Mount, NC 27801
MLS# 10130930Listed by: COMPASS -- RALEIGH - New
 $144,500Active6 beds 2 baths1,870 sq. ft.
$144,500Active6 beds 2 baths1,870 sq. ft.400 Midway Street, Rocky Mount, NC 27801
MLS# 100539080Listed by: EXP REALTY LLC - C - New
 $158,500Active3 beds 2 baths1,266 sq. ft.
$158,500Active3 beds 2 baths1,266 sq. ft.1622 W Raleigh Boulevard, Rocky Mount, NC 27803
MLS# 100539047Listed by: EXP REALTY LLC - C - New
 $89,900Active3 beds 1 baths1,216 sq. ft.
$89,900Active3 beds 1 baths1,216 sq. ft.605 Dexter Street, Rocky Mount, NC 27803
MLS# 100538893Listed by: INTEGRITY REALTY GROUP, LLC - New
 $250,000Active3 beds 3 baths1,668 sq. ft.
$250,000Active3 beds 3 baths1,668 sq. ft.4204 Carybrook Road, Rocky Mount, NC 27803
MLS# 100538888Listed by: KELLER WILLIAMS REALTY POINTS EAST - New
 $99,000Active3 beds 2 baths1,383 sq. ft.
$99,000Active3 beds 2 baths1,383 sq. ft.701 Karen Place, Rocky Mount, NC 27801
MLS# 100538836Listed by: BOONE, HILL, ALLEN & RICKS - New
 $249,900Active3 beds 2 baths2,312 sq. ft.
$249,900Active3 beds 2 baths2,312 sq. ft.109 Pinewood Avenue, Rocky Mount, NC 27804
MLS# 100538743Listed by: EXP REALTY LLC - C - New
 $219,900Active4 beds 2 baths2,052 sq. ft.
$219,900Active4 beds 2 baths2,052 sq. ft.2354 N Halifax Road, Rocky Mount, NC 27804
MLS# 100538683Listed by: KEYSTONE REALTY, LLC
