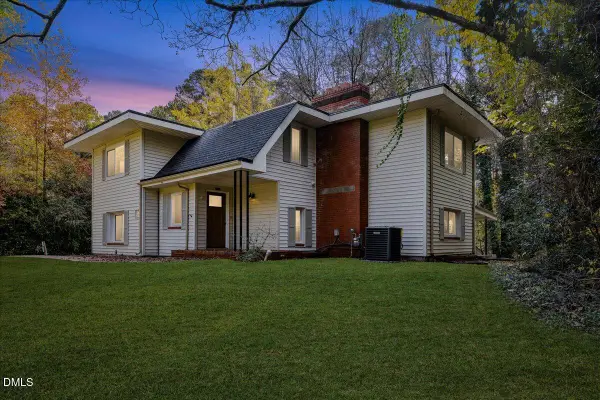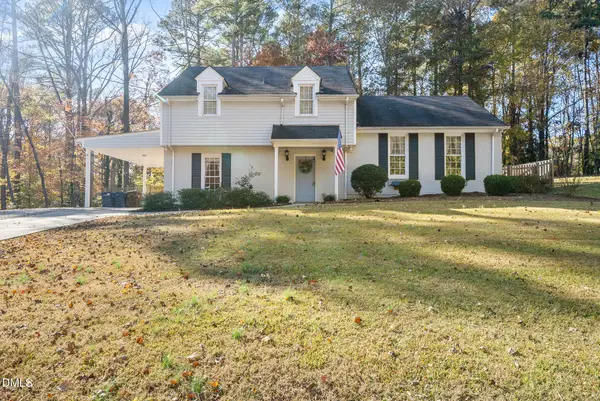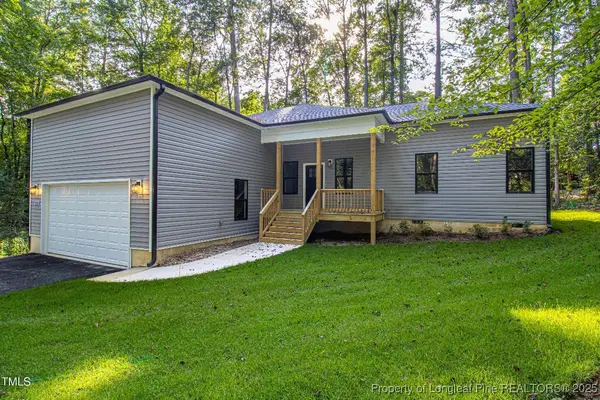6493 Lemon Springs Road, Sanford, NC 27332
Local realty services provided by:Better Homes and Gardens Real Estate Paracle
Listed by: leonard "beau" beaudry
Office: sanford realty
MLS#:752777
Source:NC_FRAR
Price summary
- Price:$349,000
- Price per sq. ft.:$160.17
About this home
Special Financing available on this incredible home through the preferred lender. Location, location, location! This meticulously maintained home is just minutes from shopping, restaurants, and Highway 1 for easy access to Raleigh and the surrounding areas. As you arrive at the home, you will notice the workshop with rollup door on the back, and the rocking chair covered front porch. Upon entering the spacious foyer, the formal dining room with chair rail and crown molding is off to the left, and a family room or future office to the right. The kitchen features quartz countertops, backsplash, pantry, reverse osmosis water treatment, eat at peninsula island, and opens to another living space with propane fireplace that is currently being used as a dining room. With a powder room downstairs, it is easy to accommodate guests in anyway. All of the bedrooms are upstairs not including the massive bonus room. The primary bedroom is sure to impressed with tray ceilings, tiled shower, dual vanities, walk-in closet, and water closet for privacy. Additional upstairs bedrooms offer spacious closets, ceiling fans, and easy access to the laundry room. Unmatched exterior living is where this property really shines. With access to the lake for peaceful walks, fishing, or a little kayaking, this is incredibly hard to find without an HOA. That's right....NO HOA!!! The backyard is spacious and serene while sitting on the back deck, enjoying the firepit overlooking the water, or grilling on the 3x slab patio. Was it mentioned that this property also has an RV ready 50amp plug at the rear of the home? This home has been meticulously maintained with the septic being recently pump, HVAC systems recently serviced, and a new hot water heater in 2025.
Contact an agent
Home facts
- Year built:2006
- Listing ID #:752777
- Added:7 day(s) ago
- Updated:November 14, 2025 at 04:33 PM
Rooms and interior
- Bedrooms:3
- Total bathrooms:3
- Full bathrooms:2
- Half bathrooms:1
- Living area:2,179 sq. ft.
Heating and cooling
- Cooling:Central Air
- Heating:Heat Pump
Structure and exterior
- Year built:2006
- Building area:2,179 sq. ft.
- Lot area:0.35 Acres
Schools
- High school:Southern Lee High
- Middle school:Southern Middle School
Utilities
- Sewer:Septic Tank
Finances and disclosures
- Price:$349,000
- Price per sq. ft.:$160.17
New listings near 6493 Lemon Springs Road
- New
 $39,900Active0.88 Acres
$39,900Active0.88 Acres0 Sutphin Drive, Sanford, NC 27330
MLS# 10133047Listed by: EXP REALTY, LLC - C - New
 $339,900Active3 beds 3 baths1,655 sq. ft.
$339,900Active3 beds 3 baths1,655 sq. ft.1534 Delaware Place, Sanford, NC 27332
MLS# 753124Listed by: SANFORD REALTY - New
 $358,165Active4 beds 3 baths2,565 sq. ft.
$358,165Active4 beds 3 baths2,565 sq. ft.1234 Beta (lot 16) Court, Sanford, NC 27330
MLS# 10132997Listed by: SDH RALEIGH LLC - New
 $500,000Active4 beds 3 baths3,049 sq. ft.
$500,000Active4 beds 3 baths3,049 sq. ft.1615 Carbonton Road, Sanford, NC 27330
MLS# 10133014Listed by: EXP REALTY LLC - New
 $260,000Active3 beds 2 baths1,315 sq. ft.
$260,000Active3 beds 2 baths1,315 sq. ft.2934 Academy Street, Sanford, NC 27332
MLS# 10133025Listed by: HOMEWOOD REALTY, LLC - New
 $239,000Active3 beds 2 baths1,422 sq. ft.
$239,000Active3 beds 2 baths1,422 sq. ft.2846 Barbecue Church Road, Sanford, NC 27332
MLS# 10132928Listed by: RALEIGH REALTY INC. - New
 $342,990Active4 beds 3 baths1,991 sq. ft.
$342,990Active4 beds 3 baths1,991 sq. ft.213 Olive Branch Street, Sanford, NC 27332
MLS# 10132826Listed by: D.R. HORTON, INC. - New
 $399,900Active3 beds 3 baths2,471 sq. ft.
$399,900Active3 beds 3 baths2,471 sq. ft.1832 Sutphin Drive, Sanford, NC 27330
MLS# 10132832Listed by: EXP REALTY, LLC - C - New
 $361,990Active5 beds 3 baths2,368 sq. ft.
$361,990Active5 beds 3 baths2,368 sq. ft.242 Bay Laurel Drive, Sanford, NC 27332
MLS# 10132808Listed by: D.R. HORTON, INC. - New
 $349,900Active3 beds 2 baths1,964 sq. ft.
$349,900Active3 beds 2 baths1,964 sq. ft.725 Piccadilly Courts, Sanford, NC 27332
MLS# 753252Listed by: ADCOCK REAL ESTATE SERVICES
