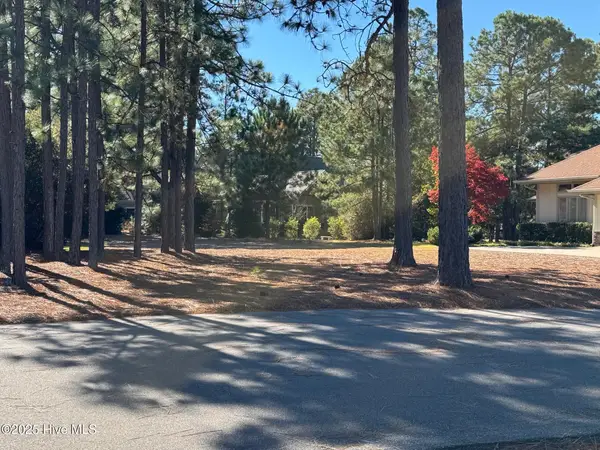225 Tremont Street, Southern Pines, NC 28387
Local realty services provided by:Better Homes and Gardens Real Estate Elliott Coastal Living
225 Tremont Street,Southern Pines, NC 28387
$1,395,000
- 2 Beds
- 2 Baths
- 1,102 sq. ft.
- Single family
- Pending
Listed by: brittany paschal
Office: front runner realty group
MLS#:100540262
Source:NC_CCAR
Price summary
- Price:$1,395,000
- Price per sq. ft.:$1,265.88
About this home
Step into the timeless charm of Southern Pines horse country with this quintessential 1950s 'Shellbark Cottage''—once part of the historic Firleigh Estate, a landmark of the area's rich equestrian heritage. Nestled on approximately ten beautifully maintained acres, the property offers a rare combination of privacy, convenience, and history in one of the Sandhills' most desirable settings. With dual access from both Tremont Street and Firleigh Road, it provides effortless entry for residents and guests alike.
The charming two-bedroom, two-bath cottage features fresh paint and a compact, efficient layout—perfect as a cozy full-time residence, weekend retreat, or guest house while you build your dream home on one of the lovely elevated sites the property offers.
Equestrians will be immediately drawn to the exceptional four-stall shed-row barn, built with the utmost quality and attention to detail. The barn boasts high ceilings, stall mats, and excellent ventilation for horse comfort and safety, along with a beautifully finished tack room, bathroom, and wash stall. The feed/laundry room includes a washer and dryer, adding convenience for daily care. Above, an expansive loft area provides abundant storage for hay, equipment, or future expansion.
The property is organized into four generous, established pastures, and one smaller paddock, each fenced and well-maintained, with two run-in sheds offering shade and shelter. From this location, you can hack through neighboring farms via established trails and bridle paths, or easily cross Youngs Road to access over 2,500 acres of the Walthour-Moss Foundation—a premier equestrian preserve offering endless riding opportunities.
Lovingly cared for by its current owner for many years, this property embodies the best of Southern Pines' horse country living—a serene setting, rich history, and exceptional equestrian amenities ready to welcome its next steward.
Contact an agent
Home facts
- Year built:1950
- Listing ID #:100540262
- Added:6 day(s) ago
- Updated:November 14, 2025 at 08:56 AM
Rooms and interior
- Bedrooms:2
- Total bathrooms:2
- Full bathrooms:2
- Living area:1,102 sq. ft.
Heating and cooling
- Cooling:Central Air
- Heating:Electric, Heat Pump, Heating
Structure and exterior
- Roof:Architectural Shingle
- Year built:1950
- Building area:1,102 sq. ft.
- Lot area:10.1 Acres
Schools
- High school:Pinecrest
- Middle school:Crain's Creek
- Elementary school:McDeeds Creek Elementary
Utilities
- Water:Well
Finances and disclosures
- Price:$1,395,000
- Price per sq. ft.:$1,265.88
New listings near 225 Tremont Street
- New
 $115,000Active0.17 Acres
$115,000Active0.17 Acres108 Cruden Bay Circle, Pinehurst, NC 28374
MLS# 100541235Listed by: COLDWELL BANKER ADVANTAGE-SOUTHERN PINES - New
 $485,000Active4 beds 3 baths3,192 sq. ft.
$485,000Active4 beds 3 baths3,192 sq. ft.140 One Down Street, Southern Pines, NC 28387
MLS# 100540675Listed by: KELLER WILLIAMS PINEHURST - New
 $175,000Active0.26 Acres
$175,000Active0.26 Acres665 N Hale Street, Southern Pines, NC 28387
MLS# 100540572Listed by: HOMECOIN.COM - New
 $275,000Active2 beds 1 baths990 sq. ft.
$275,000Active2 beds 1 baths990 sq. ft.435 W Connecticut Avenue, Southern Pines, NC 28387
MLS# LP750091Listed by: KELLER WILLIAMS REALTY (PINEHURST) - New
 $2,023,445Active4 beds 5 baths4,055 sq. ft.
$2,023,445Active4 beds 5 baths4,055 sq. ft.130 Westwood Road, Pinehurst, NC 28374
MLS# 100540494Listed by: COLONY PARTNERS - New
 $425,000Active3 beds 4 baths3,562 sq. ft.
$425,000Active3 beds 4 baths3,562 sq. ft.110 Branch Road, Southern Pines, NC 28387
MLS# 100540275Listed by: MARIA MCBRAYER, BROKER  $225,000Pending0.41 Acres
$225,000Pending0.41 Acres13 Kenwood Court, Pinehurst, NC 28374
MLS# 100540240Listed by: COLONY PARTNERS- New
 $325,000Active3 beds 3 baths1,494 sq. ft.
$325,000Active3 beds 3 baths1,494 sq. ft.1100 W Massachusetts Avenue, Southern Pines, NC 28387
MLS# LP753016Listed by: EVERYTHING PINES PARTNERS LLC - New
 $925,000Active3 beds 4 baths2,662 sq. ft.
$925,000Active3 beds 4 baths2,662 sq. ft.140 Cochrane Castle Circle, Pinehurst, NC 28374
MLS# 100540177Listed by: MLV PROPERTIES
