904 N Smithwick Street, Williamston, NC 27892
Local realty services provided by:Better Homes and Gardens Real Estate Elliott Coastal Living
Listed by:elisha faye hardison
Office:sweetwater real estate inc
MLS#:100537361
Source:NC_CCAR
Price summary
- Price:$134,900
- Price per sq. ft.:$106.56
About this home
Don't miss your chance to own this beautifully updated home in the charming Town of Williamston! This 3-bedroom, 1-bathroom gem has undergone a mid-life facelift, blending modern updates with timeless charm. Step inside to discover a cozy living room, complete with a fireplace and mantle, bathed in natural sunlight. The upgrade of plantation interior shutter blinds and new carpet adds both style and privacy, creating a warm and inviting space to relax or entertain.
The formal dining room, conveniently situated between the kitchen and living room, is perfect for hosting family meals or gatherings. It features elegant tongue-and-groove wall coverings, fresh new carpeting, and matching plantation shutters, adding a touch of sophistication to the space. The kitchen is a true highlight, offering a large pantry closet, a bar-top area ideal for casual snacks or conversations, and a cozy breakfast nook—perfect for enjoying coffee-filled mornings with loved ones. Equipped with an electric stove/oven and refrigerator, this kitchen is ready to meet all your culinary needs.
Each of the three bedrooms boasts beautiful original hardwood floors, new LED lighted ceiling fans, and interior shutters, creating a serene and comfortable retreat for every member of the household. The updated bathroom features a stylish tile floor, a single pedestal sink, and a step-in shower with a built-in seat, combining functionality with modern design.
Outside, you'll find a detached outbuilding, perfect for weekend projects, crafts, or additional storage. The home is equipped with city water, city sewer, and a gas pack central heating and air conditioning system, ensuring year-round comfort and convenience.
This remarkable home is move-in ready and waiting for you to make it your own. Act fast—opportunities like this don't last long!
Contact an agent
Home facts
- Year built:1953
- Listing ID #:100537361
- Added:11 day(s) ago
- Updated:November 02, 2025 at 07:48 AM
Rooms and interior
- Bedrooms:3
- Total bathrooms:1
- Full bathrooms:1
- Living area:1,266 sq. ft.
Heating and cooling
- Cooling:Central Air
- Heating:Gas Pack, Heating, Propane
Structure and exterior
- Roof:Architectural Shingle
- Year built:1953
- Building area:1,266 sq. ft.
- Lot area:0.26 Acres
Schools
- High school:Martin County HS
- Middle school:Riverside
- Elementary school:E. J. Hayes Elementary
Utilities
- Water:Water Connected
- Sewer:Sewer Connected
Finances and disclosures
- Price:$134,900
- Price per sq. ft.:$106.56
New listings near 904 N Smithwick Street
- New
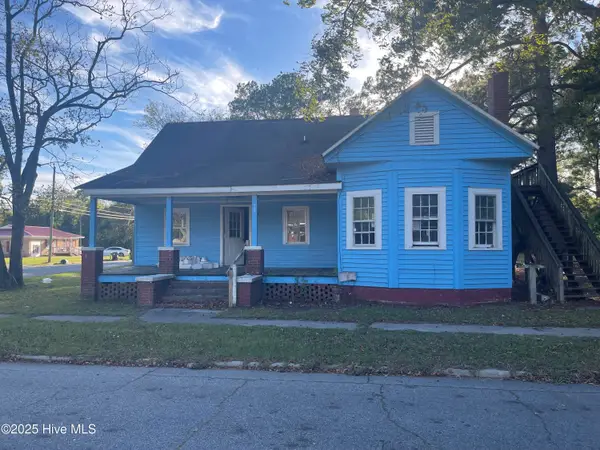 $59,000Active5 beds 3 baths
$59,000Active5 beds 3 baths313 S Biggs Street, Williamston, NC 27892
MLS# 100538889Listed by: UNITED COUNTRY FORBES REALTY & AUCTIONS LLC - New
 $132,900Active31.18 Acres
$132,900Active31.18 Acres0000 Tice Road, Williamston, NC 27892
MLS# 100538810Listed by: RIVERSIDE REALTY GROUP, INC. - New
 $33,000Active3 beds 2 baths1,080 sq. ft.
$33,000Active3 beds 2 baths1,080 sq. ft.1200 Wynn Lane, Williamston, NC 27892
MLS# 100538486Listed by: KBL COMPANIES, LLC - New
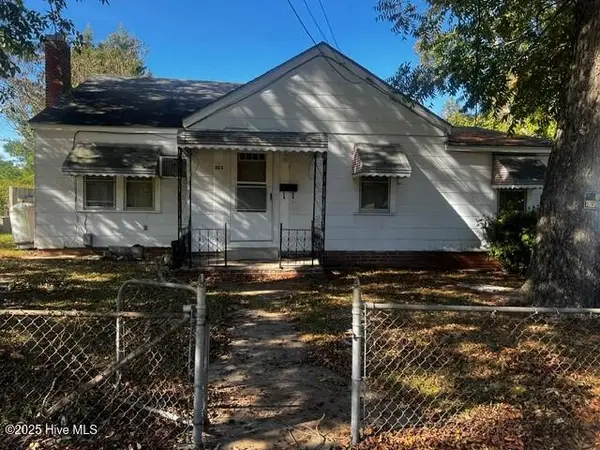 $65,000Active3 beds 1 baths1,346 sq. ft.
$65,000Active3 beds 1 baths1,346 sq. ft.303 Ray Street, Williamston, NC 27892
MLS# 100538293Listed by: UNITED REAL ESTATE EAST CAROLINA 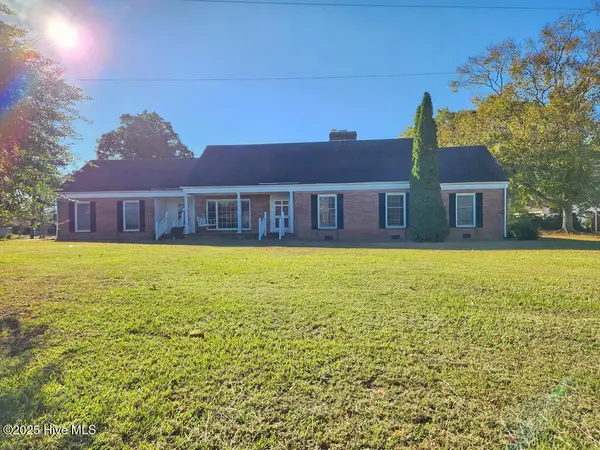 $261,500Pending4 beds 4 baths3,893 sq. ft.
$261,500Pending4 beds 4 baths3,893 sq. ft.1235 Garrett Road, Williamston, NC 27892
MLS# 100537387Listed by: SELECTIVE HOMES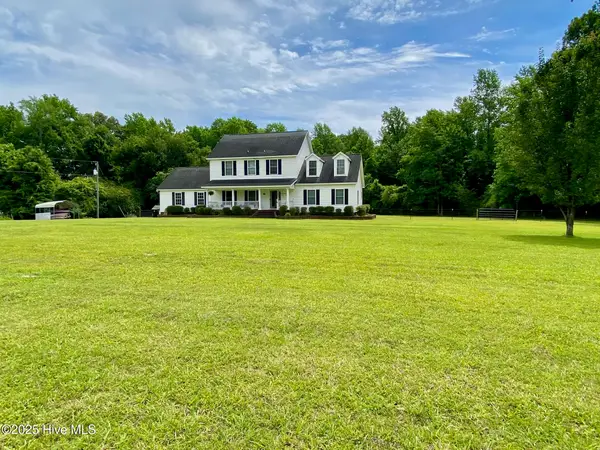 $389,450Pending4 beds 4 baths2,860 sq. ft.
$389,450Pending4 beds 4 baths2,860 sq. ft.5735 Fire Dept Road, Williamston, NC 27892
MLS# 100537027Listed by: ROANOKE REALTY TEAM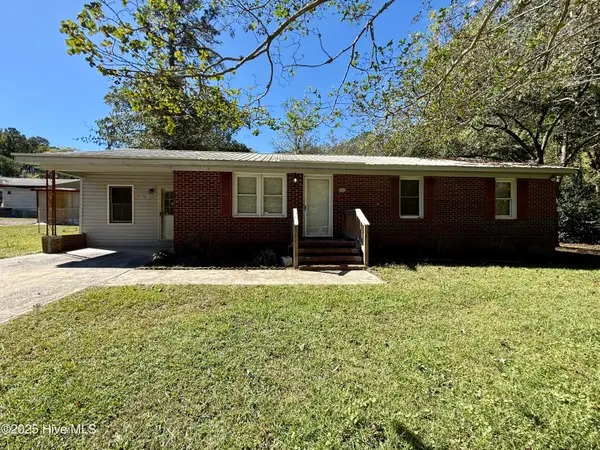 $149,500Active3 beds 1 baths1,399 sq. ft.
$149,500Active3 beds 1 baths1,399 sq. ft.403 Henderson Street, Williamston, NC 27892
MLS# 100536882Listed by: SWEETWATER REAL ESTATE INC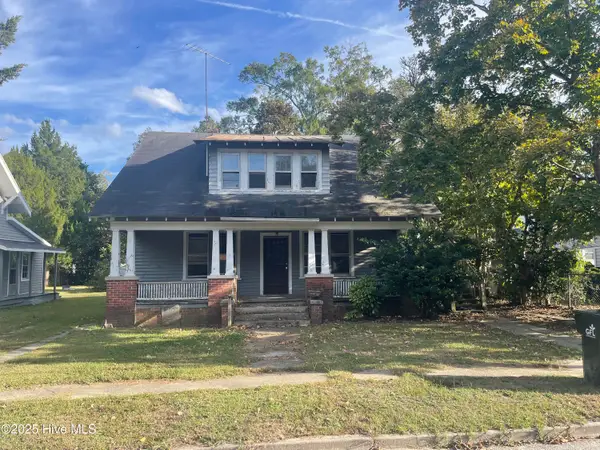 $50,000Active4 beds 2 baths
$50,000Active4 beds 2 baths517 Warren Street, Williamston, NC 27892
MLS# 100536896Listed by: UNITED COUNTRY FORBES REALTY & AUCTIONS LLC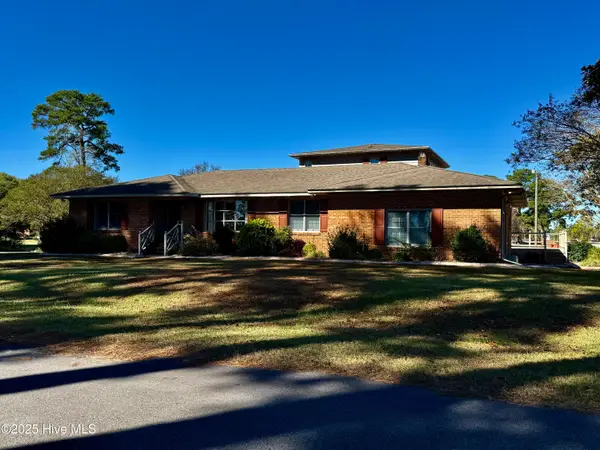 $375,000Active4 beds 4 baths3,176 sq. ft.
$375,000Active4 beds 4 baths3,176 sq. ft.1020 Dixie Trail, Williamston, NC 27892
MLS# 100536996Listed by: SWEETWATER REAL ESTATE INC
