221 Windsong Road, Wilmington, NC 28411
Local realty services provided by:Better Homes and Gardens Real Estate Lifestyle Property Partners
221 Windsong Road,Wilmington, NC 28411
$639,000
- 5 Beds
- 3 Baths
- 2,561 sq. ft.
- Single family
- Pending
Listed by:kristy d ward
Office:nest realty
MLS#:100538765
Source:NC_CCAR
Price summary
- Price:$639,000
- Price per sq. ft.:$249.51
About this home
Move-in ready!! Welcome home to this inviting 2 story Cape Cod home nestled on nearly half an acre. With 2,561 sq ft of living space, this home exudes charm with modest updates throughout. Step inside from the rocking chair front porch to find a welcoming foyer flanked by a dedicated office with built-ins and a formal dining room complete with a built-in bench, cabinets, counter space, and a wine fridge. The dining room flows seamlessly into the gorgeous updated kitchen featuring high-end Moen fixtures, stainless steel appliances, upgraded cabinetry, subway tile backsplash, an oversized farmhouse sink (and an additional sink), 2 dishwashers and a pot filler. The kitchen opens to a bright living room with vaulted ceilings, a shiplap accent wall, and a gas log fireplace. The primary suite is conveniently located on the first floor, offering a spacious walk-in closet with a custom closet system and an ensuite bath with dual vanities, a walk-in shower, and a soaking tub. The main floor also includes a half bath and a large laundry room with shelving, storage, and a folding station that connects directly to the two-car garage. Upstairs, you'll find four additional bedrooms, providing plenty of space for family, guests, or flex rooms—use them as a playroom, home gym, or media space—the possibilities are endless! Outside, enjoy the large deck overlooking the fenced-in yard, a pergola-covered patio, and a firepit area. The backyard also includes two storage sheds, a chicken coop, and garden beds for those with a green thumb. Located just minutes from Porters Neck and Mayfaire shopping and dining, with easy access to I-40 and the Hampstead Bypass. Plus, NO HOA fees and optional access to the Bayshore community boat ramp for only $60 per year!
Contact an agent
Home facts
- Year built:1994
- Listing ID #:100538765
- Added:2 day(s) ago
- Updated:November 02, 2025 at 07:48 AM
Rooms and interior
- Bedrooms:5
- Total bathrooms:3
- Full bathrooms:2
- Half bathrooms:1
- Living area:2,561 sq. ft.
Heating and cooling
- Cooling:Central Air
- Heating:Electric, Heat Pump, Heating
Structure and exterior
- Roof:Shingle
- Year built:1994
- Building area:2,561 sq. ft.
- Lot area:0.46 Acres
Schools
- High school:Laney
- Middle school:Holly Shelter
- Elementary school:Ogden
Utilities
- Water:Well
- Sewer:Sewer Connected
Finances and disclosures
- Price:$639,000
- Price per sq. ft.:$249.51
New listings near 221 Windsong Road
- New
 $898,000Active3 beds 2 baths2,422 sq. ft.
$898,000Active3 beds 2 baths2,422 sq. ft.1109 Middle Sound Loop Road, Wilmington, NC 28411
MLS# 100539192Listed by: INTRACOASTAL REALTY - New
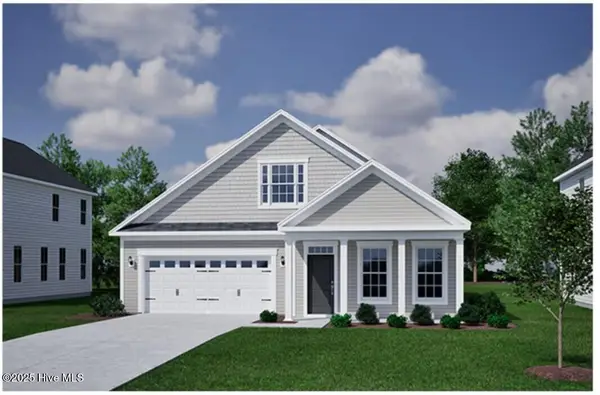 $575,703Active3 beds 3 baths2,168 sq. ft.
$575,703Active3 beds 3 baths2,168 sq. ft.54 Foundry Drive, Wilmington, NC 28411
MLS# 100539165Listed by: MUNGO HOMES - Open Sun, 1:30 to 3:30pmNew
 $850,000Active5 beds 4 baths3,345 sq. ft.
$850,000Active5 beds 4 baths3,345 sq. ft.8119 Yellow Daisy Drive, Wilmington, NC 28412
MLS# 100539157Listed by: BLUECOAST REALTY CORPORATION - New
 $449,000Active3 beds 2 baths1,701 sq. ft.
$449,000Active3 beds 2 baths1,701 sq. ft.609 Bayshore Drive, Wilmington, NC 28411
MLS# 100539150Listed by: RE/MAX ESSENTIAL - New
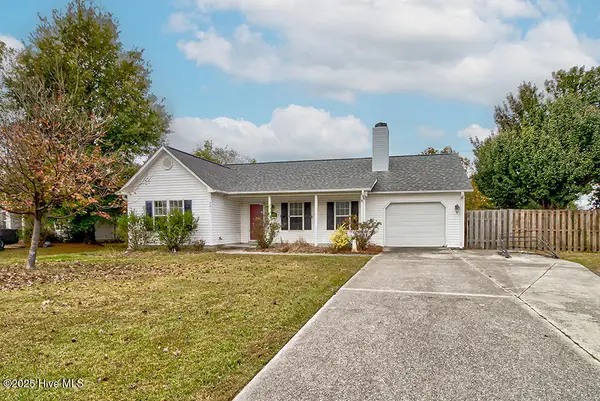 $359,000Active3 beds 2 baths1,469 sq. ft.
$359,000Active3 beds 2 baths1,469 sq. ft.7311 Wolfhound Court, Wilmington, NC 28411
MLS# 100539152Listed by: KELLER WILLIAMS INNOVATE-WILMINGTON - New
 $399,000Active3 beds 2 baths1,337 sq. ft.
$399,000Active3 beds 2 baths1,337 sq. ft.805 Spring Valley Road, Wilmington, NC 28405
MLS# 100539141Listed by: LIFE PROPERTIES - New
 $550,000Active3 beds 3 baths2,016 sq. ft.
$550,000Active3 beds 3 baths2,016 sq. ft.3711 Grantham Court, Wilmington, NC 28409
MLS# 100539143Listed by: BERKSHIRE HATHAWAY HOMESERVICES CAROLINA PREMIER PROPERTIES - New
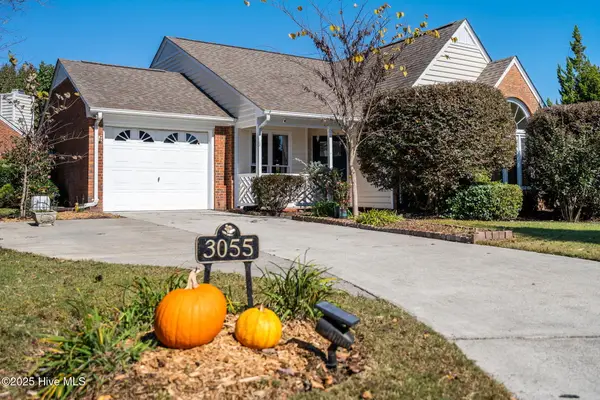 $299,900Active2 beds 2 baths1,437 sq. ft.
$299,900Active2 beds 2 baths1,437 sq. ft.3055 Weatherby Court, Wilmington, NC 28405
MLS# 100539124Listed by: IVESTER JACKSON CHRISTIE'S - New
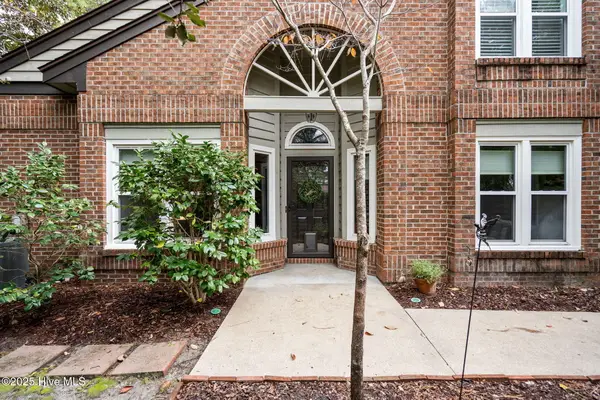 $360,000Active3 beds 3 baths1,684 sq. ft.
$360,000Active3 beds 3 baths1,684 sq. ft.1916 Jumpin Run Drive, Wilmington, NC 28403
MLS# 100539052Listed by: RE/MAX ESSENTIAL - Open Sun, 12 to 3pmNew
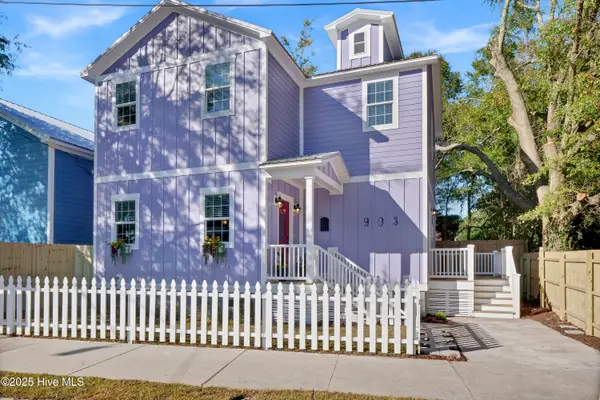 $489,000Active3 beds 3 baths1,548 sq. ft.
$489,000Active3 beds 3 baths1,548 sq. ft.903 Grace Street, Wilmington, NC 28401
MLS# 100539058Listed by: INTRACOASTAL REALTY CORP
