4632 Siddons Drive, Wilmington, NC 28412
Local realty services provided by:Better Homes and Gardens Real Estate Lifestyle Property Partners
4632 Siddons Drive,Wilmington, NC 28412
$639,900
- 3 Beds
- 3 Baths
- 2,585 sq. ft.
- Single family
- Pending
Listed by:simone & tinder real estate group
Office:intracoastal realty corp
MLS#:100536623
Source:NC_CCAR
Price summary
- Price:$639,900
- Price per sq. ft.:$247.54
About this home
Timeless Low Country Style Home in the Heart of RiverLights. A rare opportunity to own a Legacy ''Hudson'' plan. Built in 2023 and shows like a model, this beautiful 3-bedroom, 3-bath offers perfectly planned living space, with mostly main-level living showcases custom finishes and designer upgrades throughout. From the deep, inviting front porch with flickering gas lantern, step inside to find an open, airy layout that blends classic craftsmanship with modern design-all enhanced by engineered hardwood floors (no carpet) and abundant natural light. The main-level primary suite offers a spa-like bath with a freestanding soaking tub, tiled walk-in shower, dual vanities, and a large walk-in closet. The gourmet kitchen features quartz countertops, white cabinetry with expansive 10' island in light grey with furniture legs, under-cabinet lighting with light rail, herringbone backsplash, and a prestige appliance package including a gas cooktop, wall oven, and microwave. Custom trim, wainscoting, crown molding, built-ins around the fireplace, upgraded lighting, and window coverings (including plantation shutters and Roman shades) add elegance throughout. The private office with glass pocket doors and closet, spacious laundry room, and drop zone provide everyday function. Upstairs includes a third bedroom with walk-in closet, ensuite bath, and large bonus room. Exceptional storage with numerous closets and an impressive 323 sq. ft. walk-in attic offering easy access and organization. Sliding French doors lead to the oversized screened lanai, complete with an adjoining patio for grilling or gathering in the fully fenced yard with mature trees. And, alley adjacent provides western exposure. RiverLights amenities include clubhouse, fitness center, saltwater pool, playgrounds, parks, dog park, and upcoming pickle ball. Trails, sidewalks and streetlights throughout the neighborhood promote an active lifestyle. (HOA: 6-month rental minimum.).
This home is a MUST see!
Contact an agent
Home facts
- Year built:2023
- Listing ID #:100536623
- Added:15 day(s) ago
- Updated:November 02, 2025 at 07:48 AM
Rooms and interior
- Bedrooms:3
- Total bathrooms:3
- Full bathrooms:3
- Living area:2,585 sq. ft.
Heating and cooling
- Cooling:Central Air, Heat Pump, Zoned
- Heating:Electric, Forced Air, Heat Pump, Heating, Zoned
Structure and exterior
- Roof:Architectural Shingle
- Year built:2023
- Building area:2,585 sq. ft.
- Lot area:0.18 Acres
Schools
- High school:New Hanover
- Middle school:Myrtle Grove
- Elementary school:Williams
Utilities
- Water:Water Connected
- Sewer:Sewer Connected
Finances and disclosures
- Price:$639,900
- Price per sq. ft.:$247.54
New listings near 4632 Siddons Drive
- New
 $898,000Active3 beds 2 baths2,422 sq. ft.
$898,000Active3 beds 2 baths2,422 sq. ft.1109 Middle Sound Loop Road, Wilmington, NC 28411
MLS# 100539192Listed by: INTRACOASTAL REALTY - New
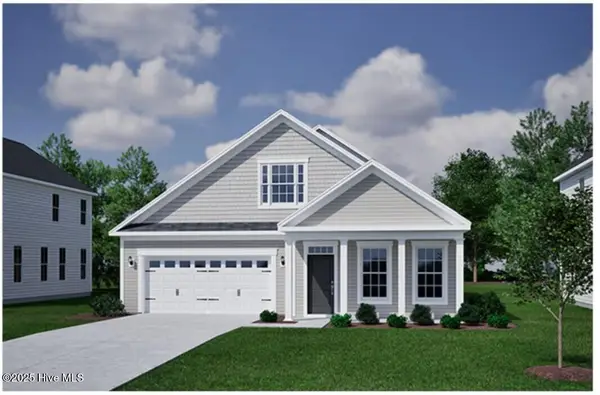 $575,703Active3 beds 3 baths2,168 sq. ft.
$575,703Active3 beds 3 baths2,168 sq. ft.54 Foundry Drive, Wilmington, NC 28411
MLS# 100539165Listed by: MUNGO HOMES - Open Sun, 1:30 to 3:30pmNew
 $850,000Active5 beds 4 baths3,345 sq. ft.
$850,000Active5 beds 4 baths3,345 sq. ft.8119 Yellow Daisy Drive, Wilmington, NC 28412
MLS# 100539157Listed by: BLUECOAST REALTY CORPORATION - New
 $449,000Active3 beds 2 baths1,701 sq. ft.
$449,000Active3 beds 2 baths1,701 sq. ft.609 Bayshore Drive, Wilmington, NC 28411
MLS# 100539150Listed by: RE/MAX ESSENTIAL - New
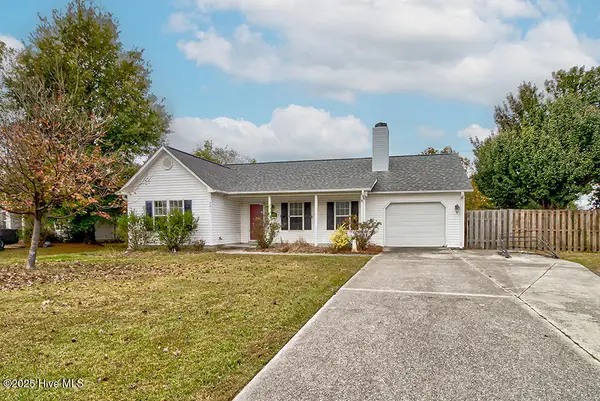 $359,000Active3 beds 2 baths1,469 sq. ft.
$359,000Active3 beds 2 baths1,469 sq. ft.7311 Wolfhound Court, Wilmington, NC 28411
MLS# 100539152Listed by: KELLER WILLIAMS INNOVATE-WILMINGTON - New
 $399,000Active3 beds 2 baths1,337 sq. ft.
$399,000Active3 beds 2 baths1,337 sq. ft.805 Spring Valley Road, Wilmington, NC 28405
MLS# 100539141Listed by: LIFE PROPERTIES - New
 $550,000Active3 beds 3 baths2,016 sq. ft.
$550,000Active3 beds 3 baths2,016 sq. ft.3711 Grantham Court, Wilmington, NC 28409
MLS# 100539143Listed by: BERKSHIRE HATHAWAY HOMESERVICES CAROLINA PREMIER PROPERTIES - New
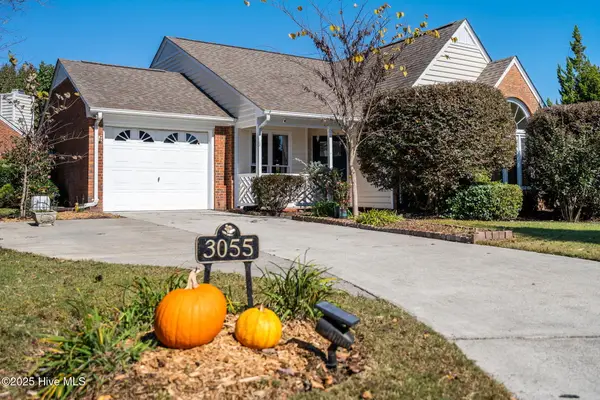 $299,900Active2 beds 2 baths1,437 sq. ft.
$299,900Active2 beds 2 baths1,437 sq. ft.3055 Weatherby Court, Wilmington, NC 28405
MLS# 100539124Listed by: IVESTER JACKSON CHRISTIE'S - New
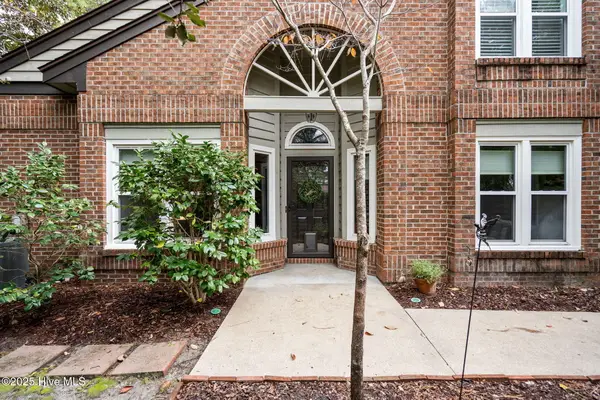 $360,000Active3 beds 3 baths1,684 sq. ft.
$360,000Active3 beds 3 baths1,684 sq. ft.1916 Jumpin Run Drive, Wilmington, NC 28403
MLS# 100539052Listed by: RE/MAX ESSENTIAL - Open Sun, 12 to 3pmNew
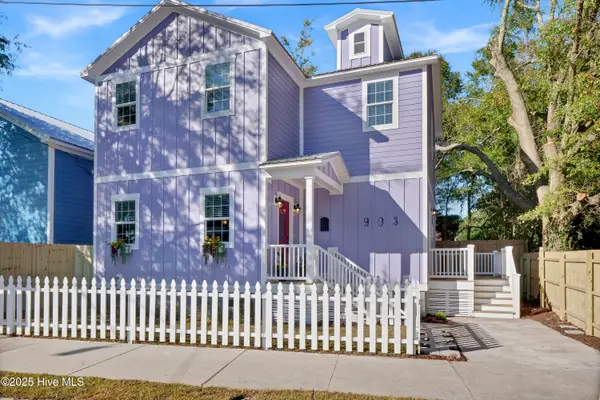 $489,000Active3 beds 3 baths1,548 sq. ft.
$489,000Active3 beds 3 baths1,548 sq. ft.903 Grace Street, Wilmington, NC 28401
MLS# 100539058Listed by: INTRACOASTAL REALTY CORP
