5905 Hunters Mill Lane, Wilmington, NC 28409
Local realty services provided by:Better Homes and Gardens Real Estate Elliott Coastal Living
5905 Hunters Mill Lane,Wilmington, NC 28409
$860,000
- 4 Beds
- 4 Baths
- 2,569 sq. ft.
- Single family
- Active
Listed by:peter b ruffin
Office:coastal properties
MLS#:100537220
Source:NC_CCAR
Price summary
- Price:$860,000
- Price per sq. ft.:$334.76
About this home
Welcome to this beautiful 4-bedroom, 4-bath Arts & Craft style brick cottage in the highly desired and secluded Cottages on Hewlett's Creek. This home features 10-foot ceilings throughout main floor, 3 primary bedrooms on the first floor and a 4th spacious bedroom in the FROG which has a full bathroom. Enjoy the neighborhood and lovely, established yard from the large front porch or move to the rear screened porch and cookout on the fenced backyard patio. The home is freshly painted and has new Karastan carpet in the bedrooms and wood floors throughout the remainder of the home. The open kitchen with breakfast nook has central island and 2 pantries. The living room is central to other living spaces with high ceilings, crown molding and has a beautiful fireplace for your wintertime enjoyment. The entry and front office are beautifully trimmed with wainscotting rails. The office overlooks the front porch and has plenty of bookshelves. There is ample closet space with wire shelving and organizers throughout. You will enjoy having a large 2-car garage and laundry/mud room with a bonus sink. Storage is not a problem with the large floored attic off the upstairs FROG. The yard extends well beyond the patio fence for the possibility of a pool. Also, has encapsulated crawlspace and dehumidifier. This neighborhood is centrally located to local beaches, shopping, restaurants the beautiful Historic Downtown Wilmington. Homes in this neighborhood do not hit the market very often. Please schedule your showing today.
Contact an agent
Home facts
- Year built:2001
- Listing ID #:100537220
- Added:11 day(s) ago
- Updated:November 02, 2025 at 11:12 AM
Rooms and interior
- Bedrooms:4
- Total bathrooms:4
- Full bathrooms:3
- Half bathrooms:1
- Living area:2,569 sq. ft.
Heating and cooling
- Cooling:Central Air
- Heating:Electric, Fireplace(s), Heat Pump, Heating
Structure and exterior
- Roof:Architectural Shingle
- Year built:2001
- Building area:2,569 sq. ft.
- Lot area:0.46 Acres
Schools
- High school:Hoggard
- Middle school:Roland Grise
- Elementary school:Bradley Creek
Utilities
- Water:Water Connected
- Sewer:Sewer Connected
Finances and disclosures
- Price:$860,000
- Price per sq. ft.:$334.76
New listings near 5905 Hunters Mill Lane
- New
 $898,000Active3 beds 2 baths2,422 sq. ft.
$898,000Active3 beds 2 baths2,422 sq. ft.1109 Middle Sound Loop Road, Wilmington, NC 28411
MLS# 100539192Listed by: INTRACOASTAL REALTY - New
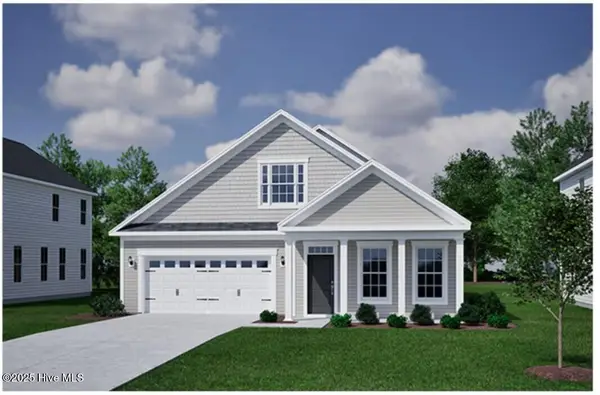 $575,703Active3 beds 3 baths2,168 sq. ft.
$575,703Active3 beds 3 baths2,168 sq. ft.54 Foundry Drive, Wilmington, NC 28411
MLS# 100539165Listed by: MUNGO HOMES - Open Sun, 1:30 to 3:30pmNew
 $850,000Active5 beds 4 baths3,345 sq. ft.
$850,000Active5 beds 4 baths3,345 sq. ft.8119 Yellow Daisy Drive, Wilmington, NC 28412
MLS# 100539157Listed by: BLUECOAST REALTY CORPORATION - New
 $449,000Active3 beds 2 baths1,701 sq. ft.
$449,000Active3 beds 2 baths1,701 sq. ft.609 Bayshore Drive, Wilmington, NC 28411
MLS# 100539150Listed by: RE/MAX ESSENTIAL - New
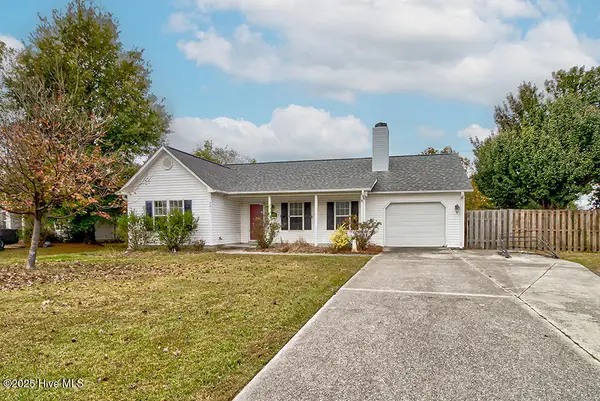 $359,000Active3 beds 2 baths1,469 sq. ft.
$359,000Active3 beds 2 baths1,469 sq. ft.7311 Wolfhound Court, Wilmington, NC 28411
MLS# 100539152Listed by: KELLER WILLIAMS INNOVATE-WILMINGTON - New
 $399,000Active3 beds 2 baths1,337 sq. ft.
$399,000Active3 beds 2 baths1,337 sq. ft.805 Spring Valley Road, Wilmington, NC 28405
MLS# 100539141Listed by: LIFE PROPERTIES - New
 $550,000Active3 beds 3 baths2,016 sq. ft.
$550,000Active3 beds 3 baths2,016 sq. ft.3711 Grantham Court, Wilmington, NC 28409
MLS# 100539143Listed by: BERKSHIRE HATHAWAY HOMESERVICES CAROLINA PREMIER PROPERTIES - New
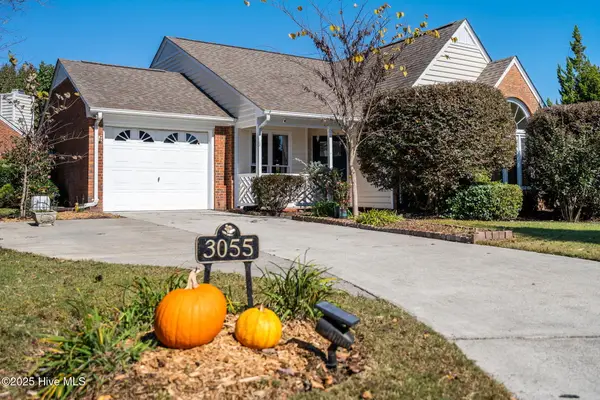 $299,900Active2 beds 2 baths1,437 sq. ft.
$299,900Active2 beds 2 baths1,437 sq. ft.3055 Weatherby Court, Wilmington, NC 28405
MLS# 100539124Listed by: IVESTER JACKSON CHRISTIE'S - New
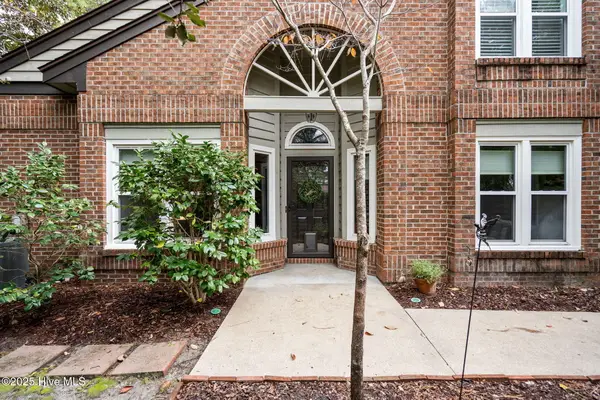 $360,000Active3 beds 3 baths1,684 sq. ft.
$360,000Active3 beds 3 baths1,684 sq. ft.1916 Jumpin Run Drive, Wilmington, NC 28403
MLS# 100539052Listed by: RE/MAX ESSENTIAL - Open Sun, 12 to 3pmNew
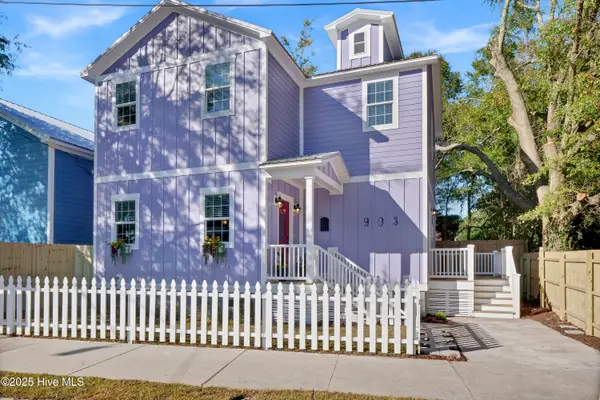 $489,000Active3 beds 3 baths1,548 sq. ft.
$489,000Active3 beds 3 baths1,548 sq. ft.903 Grace Street, Wilmington, NC 28401
MLS# 100539058Listed by: INTRACOASTAL REALTY CORP
