7257 Savanna Run Loop, Wilmington, NC 28411
Local realty services provided by:Better Homes and Gardens Real Estate Elliott Coastal Living
7257 Savanna Run Loop,Wilmington, NC 28411
$365,000
- 3 Beds
- 3 Baths
- 1,442 sq. ft.
- Single family
- Active
Listed by:matthew c costin
Office:nest realty
MLS#:100538426
Source:NC_CCAR
Price summary
- Price:$365,000
- Price per sq. ft.:$253.12
About this home
Move-in ready!! Welcome home to this well-maintained 3 bedroom, 2.5 bathroom home nestled in the Park Ridge at West Bay community. The two-story layout features the main living spaces on the first floor and all bedrooms on the second. Step through the front door into a bright and spacious living room centered around a cozy gas log fireplace. The open dining area flows effortlessly into the kitchen featuring stainless steel appliances, generous counter and cabinet space, and a layout that makes both cooking and entertaining a joy. A convenient half bath completes the main level. Just beyond the dining room, is a door leading out to the patio overlooking the fully fenced backyard. Upstairs, you'll find all three bedrooms, including a spacious primary suite with tray ceilings, a walk-in closet, and an ensuite bath. Two additional bedrooms share a full bath, while the upstairs laundry room (washer and dryer included!) adds ease to everyday living. Located in a friendly, sidewalk-lined neighborhood with quick access to Military Cutoff Road and the new Hampstead Bypass.
Contact an agent
Home facts
- Year built:2012
- Listing ID #:100538426
- Added:4 day(s) ago
- Updated:November 02, 2025 at 11:12 AM
Rooms and interior
- Bedrooms:3
- Total bathrooms:3
- Full bathrooms:2
- Half bathrooms:1
- Living area:1,442 sq. ft.
Heating and cooling
- Cooling:Central Air
- Heating:Electric, Heat Pump, Heating
Structure and exterior
- Roof:Shingle
- Year built:2012
- Building area:1,442 sq. ft.
- Lot area:0.2 Acres
Schools
- High school:Laney
- Middle school:Holly Shelter
- Elementary school:Eaton
Utilities
- Water:Water Connected
- Sewer:Sewer Connected
Finances and disclosures
- Price:$365,000
- Price per sq. ft.:$253.12
New listings near 7257 Savanna Run Loop
- New
 $898,000Active3 beds 2 baths2,422 sq. ft.
$898,000Active3 beds 2 baths2,422 sq. ft.1109 Middle Sound Loop Road, Wilmington, NC 28411
MLS# 100539192Listed by: INTRACOASTAL REALTY - New
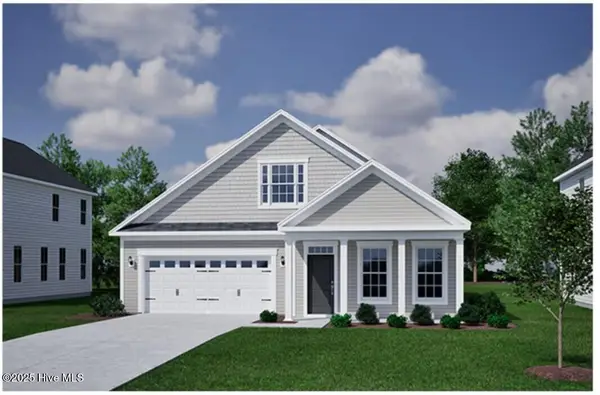 $575,703Active3 beds 3 baths2,168 sq. ft.
$575,703Active3 beds 3 baths2,168 sq. ft.54 Foundry Drive, Wilmington, NC 28411
MLS# 100539165Listed by: MUNGO HOMES - Open Sun, 1:30 to 3:30pmNew
 $850,000Active5 beds 4 baths3,345 sq. ft.
$850,000Active5 beds 4 baths3,345 sq. ft.8119 Yellow Daisy Drive, Wilmington, NC 28412
MLS# 100539157Listed by: BLUECOAST REALTY CORPORATION - New
 $449,000Active3 beds 2 baths1,701 sq. ft.
$449,000Active3 beds 2 baths1,701 sq. ft.609 Bayshore Drive, Wilmington, NC 28411
MLS# 100539150Listed by: RE/MAX ESSENTIAL - New
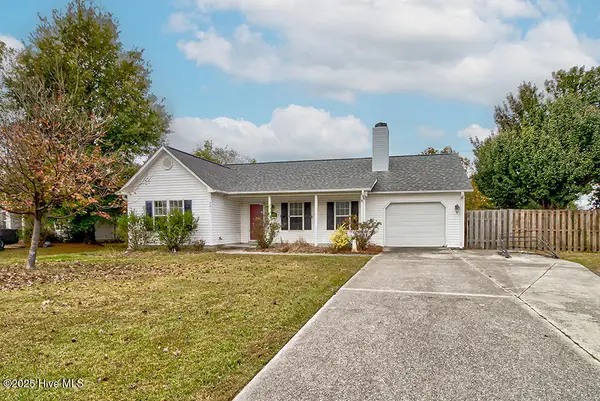 $359,000Active3 beds 2 baths1,469 sq. ft.
$359,000Active3 beds 2 baths1,469 sq. ft.7311 Wolfhound Court, Wilmington, NC 28411
MLS# 100539152Listed by: KELLER WILLIAMS INNOVATE-WILMINGTON - New
 $399,000Active3 beds 2 baths1,337 sq. ft.
$399,000Active3 beds 2 baths1,337 sq. ft.805 Spring Valley Road, Wilmington, NC 28405
MLS# 100539141Listed by: LIFE PROPERTIES - New
 $550,000Active3 beds 3 baths2,016 sq. ft.
$550,000Active3 beds 3 baths2,016 sq. ft.3711 Grantham Court, Wilmington, NC 28409
MLS# 100539143Listed by: BERKSHIRE HATHAWAY HOMESERVICES CAROLINA PREMIER PROPERTIES - New
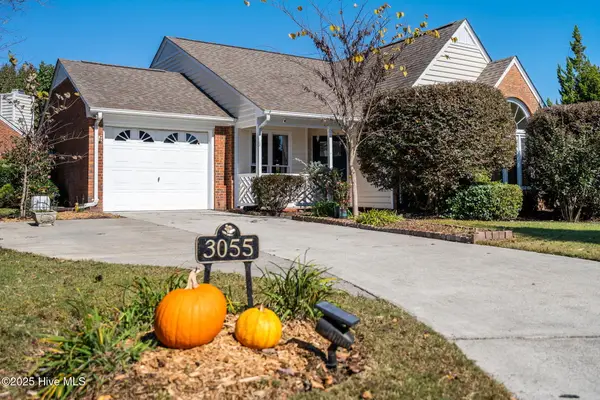 $299,900Active2 beds 2 baths1,437 sq. ft.
$299,900Active2 beds 2 baths1,437 sq. ft.3055 Weatherby Court, Wilmington, NC 28405
MLS# 100539124Listed by: IVESTER JACKSON CHRISTIE'S - New
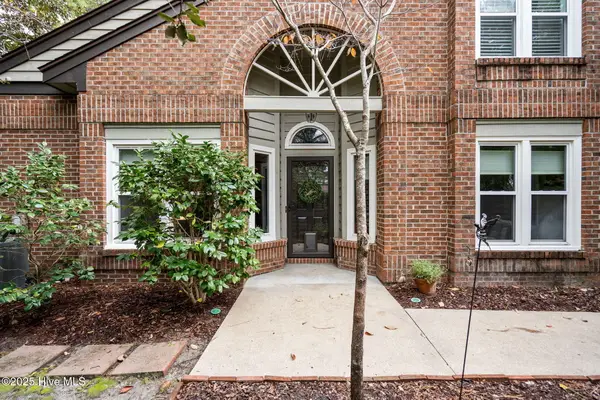 $360,000Active3 beds 3 baths1,684 sq. ft.
$360,000Active3 beds 3 baths1,684 sq. ft.1916 Jumpin Run Drive, Wilmington, NC 28403
MLS# 100539052Listed by: RE/MAX ESSENTIAL - Open Sun, 12 to 3pmNew
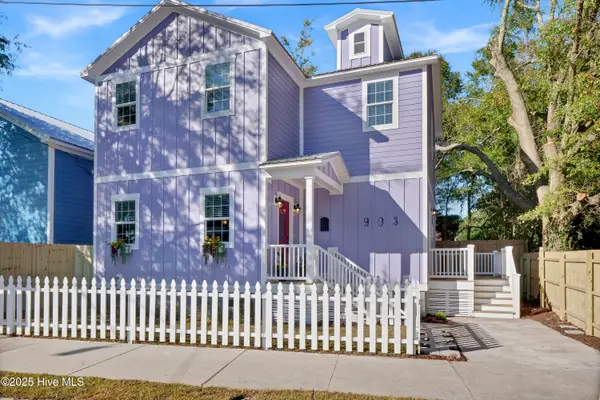 $489,000Active3 beds 3 baths1,548 sq. ft.
$489,000Active3 beds 3 baths1,548 sq. ft.903 Grace Street, Wilmington, NC 28401
MLS# 100539058Listed by: INTRACOASTAL REALTY CORP
