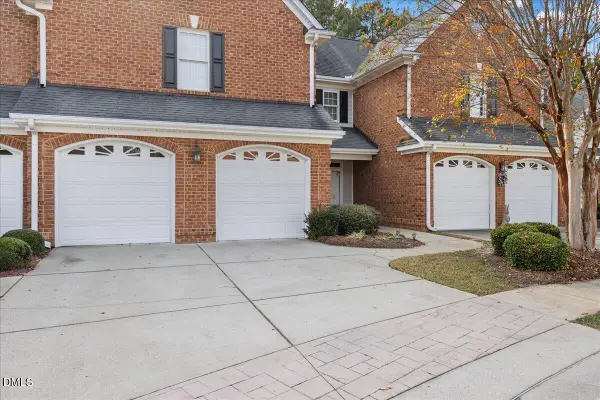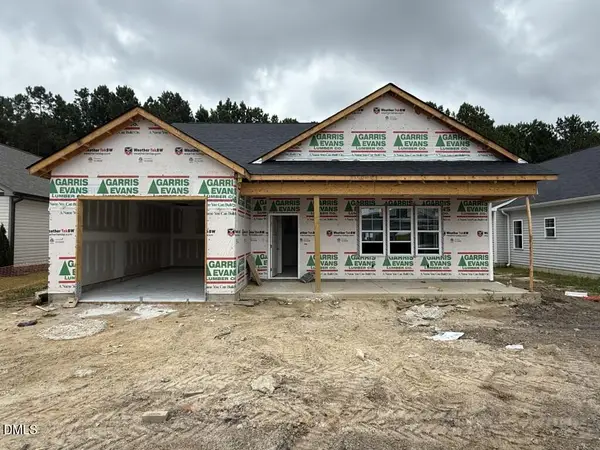301 Wilshire Boulevard N, Wilson, NC 27893
Local realty services provided by:Better Homes and Gardens Real Estate Lifestyle Property Partners
Listed by:susan barnes harris
Office:first wilson properties
MLS#:100535955
Source:NC_CCAR
Price summary
- Price:$759,900
- Price per sq. ft.:$145.35
About this home
Gorgeous one-of-a-kind 5228 sq ft executive home that could never be duplicated. Brick with slate roof. Exquisite custom
Stephenson Millwork featured throughout, heart pine flooring, 4 or 5 bedrooms, 4.5 baths, huge rear covered porch with terrace above that is accessible
from the upstairs primary suite. Very large formal dining room, grand foyer with stunning curved staircase and original parquet flooring. Large updated
kitchen is so fun to cook in and great for entertaining with large stainless top island. The stained Stephenson Millwork panelled library with fireplace and
bookcases is a show-stopper. There is a large family room with fireplace that was originally added as a downstairs primary suite. Wet-bar and powder room
adjacent to formal dining, library and family room. Upstairs primary suite is spectacular with a fantastic steam shower. New HVAC upstairs. Recently painted exterior and interior. Irrigation system. Wired alarm system. Instant hot water. This home is calling buyers who appreciate the finest quality construction from a bygone era.
Contact an agent
Home facts
- Year built:1958
- Listing ID #:100535955
- Added:19 day(s) ago
- Updated:November 02, 2025 at 07:48 AM
Rooms and interior
- Bedrooms:4
- Total bathrooms:5
- Full bathrooms:4
- Half bathrooms:1
- Living area:5,228 sq. ft.
Heating and cooling
- Cooling:Central Air
- Heating:Fireplace(s), Forced Air, Heating, Natural Gas
Structure and exterior
- Roof:Slate
- Year built:1958
- Building area:5,228 sq. ft.
- Lot area:0.54 Acres
Schools
- High school:Fike
- Middle school:Forest Hills
- Elementary school:Wells
Finances and disclosures
- Price:$759,900
- Price per sq. ft.:$145.35
New listings near 301 Wilshire Boulevard N
- New
 $360,000Active3 beds 2 baths1,545 sq. ft.
$360,000Active3 beds 2 baths1,545 sq. ft.3812 Ramblewood Hill Drive W, Wilson, NC 27893
MLS# 100539172Listed by: FIRST VENTURE COMMERCIAL & RESIDENTIAL - New
 $259,900Active3 beds 2 baths1,719 sq. ft.
$259,900Active3 beds 2 baths1,719 sq. ft.4416 Sunflower Court, Wilson, NC 27896
MLS# 100539151Listed by: GREEN VALLEY REALTY - Open Sun, 2 to 4pmNew
 $429,900Active3 beds 2 baths2,013 sq. ft.
$429,900Active3 beds 2 baths2,013 sq. ft.4459 Merck Road, Wilson, NC 27893
MLS# 100539039Listed by: EXP REALTY LLC - C - New
 $400,000Active4 beds 3 baths2,550 sq. ft.
$400,000Active4 beds 3 baths2,550 sq. ft.4014 Townes Court, Wilson, NC 27896
MLS# 10130563Listed by: MORRISON BOWDEN REAL ESTATE GR - New
 $174,900Active3 beds 3 baths1,840 sq. ft.
$174,900Active3 beds 3 baths1,840 sq. ft.1311 Forest Hills Road Nw #E4, Wilson, NC 27896
MLS# 100538663Listed by: KW WILSON (KELLER WILLIAMS REALTY) - New
 $299,900Active3 beds 2 baths1,312 sq. ft.
$299,900Active3 beds 2 baths1,312 sq. ft.5619 Bloomery Road, Wilson, NC 27896
MLS# 100538595Listed by: CHESSON AGENCY, EXP REALTY  $303,500Pending3 beds 2 baths1,621 sq. ft.
$303,500Pending3 beds 2 baths1,621 sq. ft.4517 Sweet Williams Lane, Wilson, NC 27896
MLS# 10130092Listed by: COLDWELL BANKER HPW- Open Sun, 1:30 to 4:30pmNew
 $310,000Active3 beds 2 baths1,550 sq. ft.
$310,000Active3 beds 2 baths1,550 sq. ft.4519 Sweet Williams Lane #153, Wilson, NC 27896
MLS# 100538379Listed by: COLDWELL BANKER HPW RALEIGH MIDTOWN - Open Sun, 1:30 to 4:30pmNew
 $310,000Active3 beds 3 baths1,549 sq. ft.
$310,000Active3 beds 3 baths1,549 sq. ft.4519 Sweet Williams Lane, Wilson, NC 27896
MLS# 10130040Listed by: COLDWELL BANKER HPW - New
 $214,900Active3 beds 2 baths2,116 sq. ft.
$214,900Active3 beds 2 baths2,116 sq. ft.210 Wilshire Boulevard N, Wilson, NC 27893
MLS# 100538288Listed by: REFERRAL REALTY.US, LLC.
