119 N College Street, Youngsville, NC 27596
Local realty services provided by:Better Homes and Gardens Real Estate Paracle
Listed by: nikki colgan
Office: century 21 triangle group
MLS#:10132388
Source:RD
Price summary
- Price:$630,000
- Price per sq. ft.:$186.89
About this home
Welcome to 119 N College Street, an enchanting Victorian gem nestled in the heart of Youngsville, NC. This wonderful 3-bedroom, 2.5-bathroom home offers a rare opportunity to dwell in a piece of history, meticulously preserved since 1901. Imagine stepping back in time while enjoying all the modern conveniences of today. The expansive front porch invites you to relax. Step inside and feel the open flow of this 3,371 sq. ft. home, where sunlight pours through many windows, casting a golden hue on the refinished hardwood floors. The spacious rooms provide ample space. The living room beckons with its cozy ambiance. Formal dining room & family room with a breakfast area. The kitchen features Granite countertops.and kitchen island.
Spacious 1st floor Primary Bedroom and office. Upstairs, the second-floor bath has been updated. Each bedroom is a spacious, offering a tranquil escape for all. Great bonus room & unfinished storage complete the 2nd floor.
Enjoy time in the enclosed porch between the home and the garage. Large 2 car garage! In ground pool in fenced in area. Amazing outdoor space to enjoy the natural setting. Recent updates, including a new roof in 2023, hardy plank siding, and new gutters installed in October 2020, vinyl fence around the pool, updated plumbing and electrical.
Dont miss out on this charming home that blends historical charm and modern updates, it stands as a testament to quality and durability.
Imagine life at 119 N College Street, where history and modernity coexist in perfect harmony. This is not just a home; it's a lifestyle, one filled with beauty, comfort, and endless possibilities. Don't miss your chance to own a piece of Youngsville's rich history!
Contact an agent
Home facts
- Year built:1901
- Listing ID #:10132388
- Added:1 day(s) ago
- Updated:November 11, 2025 at 07:18 PM
Rooms and interior
- Bedrooms:3
- Total bathrooms:3
- Full bathrooms:2
- Half bathrooms:1
- Living area:3,371 sq. ft.
Heating and cooling
- Cooling:Central Air
- Heating:Central, Electric, Heat Pump, Natural Gas
Structure and exterior
- Roof:Shingle
- Year built:1901
- Building area:3,371 sq. ft.
- Lot area:0.37 Acres
Schools
- High school:Franklin - Franklinton
- Middle school:Franklin - Cedar Creek
- Elementary school:Franklin - Youngsville
Utilities
- Water:Public
- Sewer:Public Sewer
Finances and disclosures
- Price:$630,000
- Price per sq. ft.:$186.89
- Tax amount:$5,032
New listings near 119 N College Street
- New
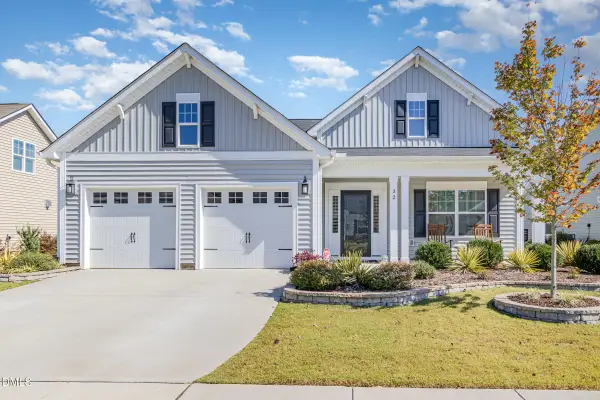 $417,000Active3 beds 2 baths2,058 sq. ft.
$417,000Active3 beds 2 baths2,058 sq. ft.32 Waterclover Path, Youngsville, NC 27596
MLS# 10132499Listed by: MARK SPAIN REAL ESTATE - New
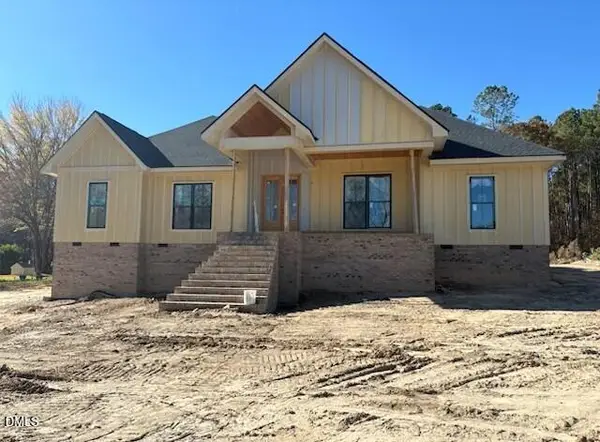 $725,000Active4 beds 4 baths2,614 sq. ft.
$725,000Active4 beds 4 baths2,614 sq. ft.5013 Mitchell Town Road, Youngsville, NC 27596
MLS# 10132464Listed by: COLDWELL BANKER HPW - New
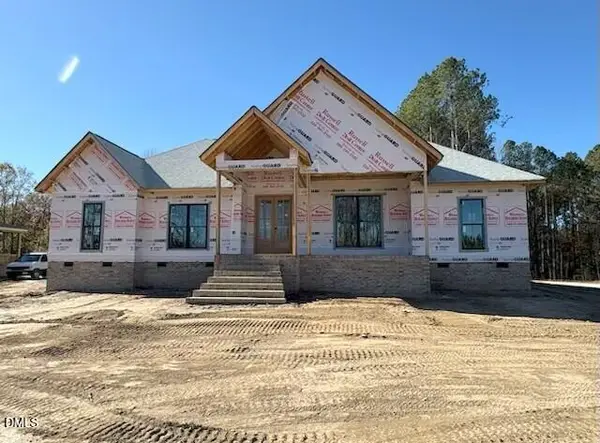 $725,000Active4 beds 4 baths2,614 sq. ft.
$725,000Active4 beds 4 baths2,614 sq. ft.5017 Mitchell Town Road, Youngsville, NC 27596
MLS# 10132469Listed by: COLDWELL BANKER HPW - New
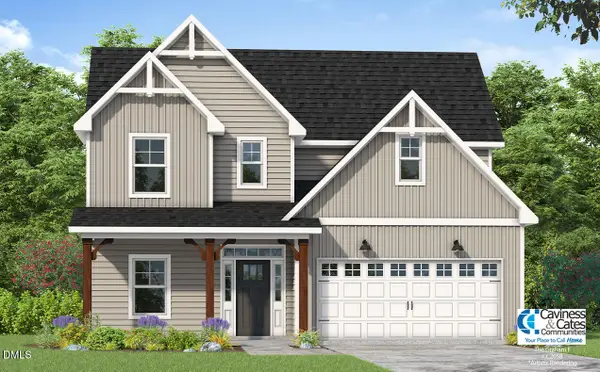 $405,910Active3 beds 3 baths2,048 sq. ft.
$405,910Active3 beds 3 baths2,048 sq. ft.670 Husketh Road, Youngsville, NC 27596
MLS# 10132286Listed by: COLDWELL BANKER HPW - New
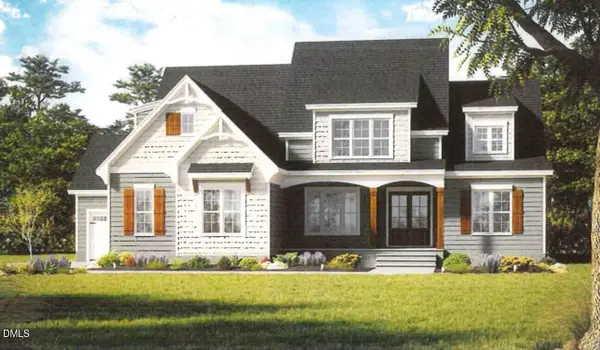 $950,000Active4 beds 4 baths3,801 sq. ft.
$950,000Active4 beds 4 baths3,801 sq. ft.55 Broadleaf Lane, Youngsville, NC 27596
MLS# 10132066Listed by: COLDWELL BANKER HPW - New
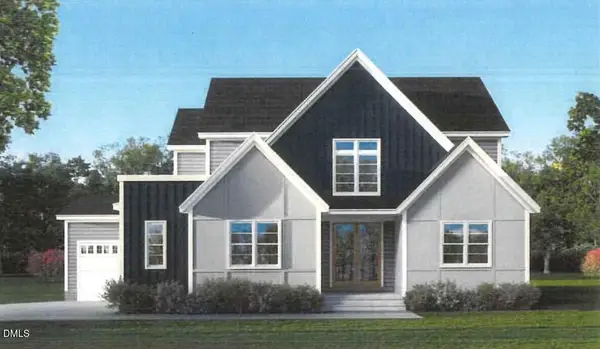 $765,000Active4 beds 4 baths2,735 sq. ft.
$765,000Active4 beds 4 baths2,735 sq. ft.25 Wheatfield Lane, Youngsville, NC 27596
MLS# 10132059Listed by: COLDWELL BANKER HPW - New
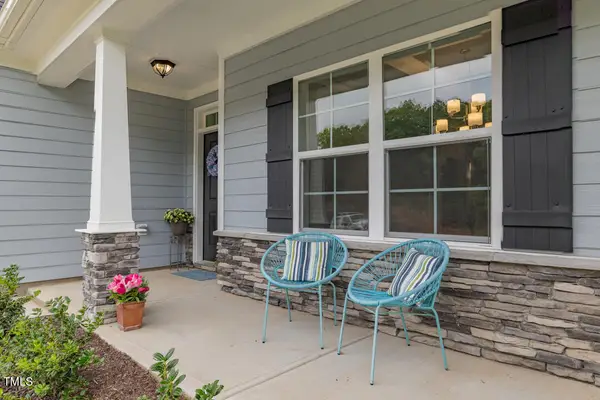 $510,000Active3 beds 3 baths2,719 sq. ft.
$510,000Active3 beds 3 baths2,719 sq. ft.130 Vast View Way, Youngsville, NC 27596
MLS# 10131947Listed by: COLDWELL BANKER ADVANTAGE HEND - Coming Soon
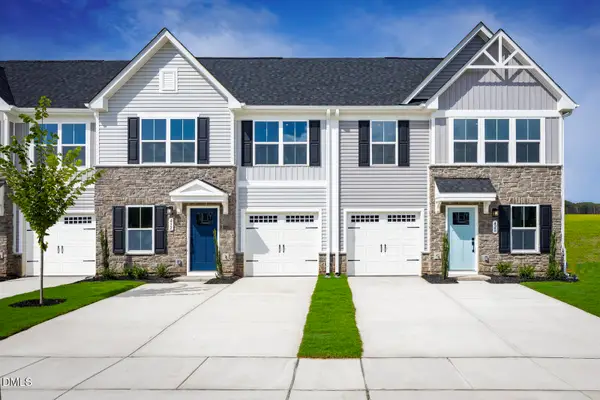 $279,990Coming Soon3 beds 3 baths
$279,990Coming Soon3 beds 3 baths346 Moose Meadow Way, Youngsville, NC 27596
MLS# 10131938Listed by: ESTEEM PROPERTIES - Coming Soon
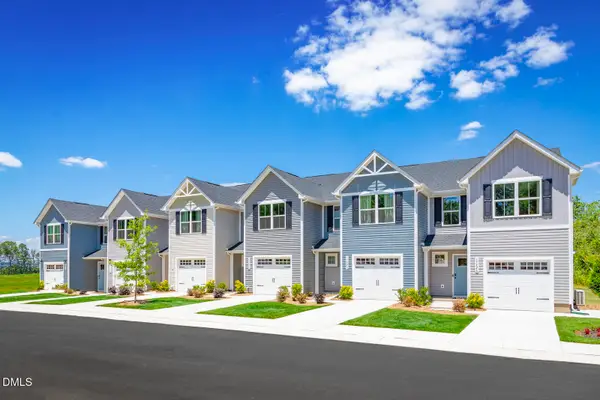 $249,990Coming Soon3 beds 3 baths
$249,990Coming Soon3 beds 3 baths232 Chili Rose Trail, Youngsville, NC 27596
MLS# 10131933Listed by: ESTEEM PROPERTIES
