3020 Percheron Drive Se, Mandan, ND 58554
Local realty services provided by:Better Homes and Gardens Real Estate Alliance Group
3020 Percheron Drive Se,Mandan, ND 58554
$499,000
- 5 Beds
- 3 Baths
- 2,580 sq. ft.
- Single family
- Active
Listed by:amy d hullet
Office:century 21 morrison realty
MLS#:4021820
Source:ND_GNMLS
Price summary
- Price:$499,000
- Price per sq. ft.:$193.41
About this home
Open House Sunday, September 21st From 11:30-1:30! Come inside and feel right at home in this inviting ranch-style home. The private, fully fenced backyard is ready for gatherings big and small, featuring a stamped concrete patio with a cozy pergola, a built-in firepit for s'mores nights, a raised garden area, a cedar-lined shed with power, a swingset, and an extra parking pad for guests or toys. The light-filled, open floor plan makes everyday living effortless. The kitchen's large island, stainless steel appliances, and corner pantry keep everything at your fingertips, while the window over the sink frames a peaceful view of the yard. Three main-floor bedrooms include a relaxing primary suite with a ¾ bath offering a walk-in shower. Downstairs, a spacious family room with a wet bar invites movie marathons or game nights, with room left over for a gaming table. Two additional bedrooms, a full bath, a laundry room, and a bonus storage room complete the lower level. The finished triple garage is a dream with corrugated-metal accents lining the exterior walls, a workbench, and two storage closets—plenty of space for hobbies and gear. Everything here is ready for you to settle in, relax, and start making memories. Come see how easily this house can feel like home.
Contact an agent
Home facts
- Year built:2011
- Listing ID #:4021820
- Added:1 day(s) ago
- Updated:September 17, 2025 at 08:46 PM
Rooms and interior
- Bedrooms:5
- Total bathrooms:3
- Full bathrooms:2
- Living area:2,580 sq. ft.
Heating and cooling
- Cooling:Ceiling Fan(s), Central Air
- Heating:Forced Air, Natural Gas
Structure and exterior
- Roof:Shingle
- Year built:2011
- Building area:2,580 sq. ft.
- Lot area:0.31 Acres
Utilities
- Water:Water Connected
- Sewer:Sewer Connected
Finances and disclosures
- Price:$499,000
- Price per sq. ft.:$193.41
- Tax amount:$4,364 (2024)
New listings near 3020 Percheron Drive Se
- New
 $399,900Active4 beds 4 baths2,792 sq. ft.
$399,900Active4 beds 4 baths2,792 sq. ft.404 Lena Court Se, Mandan, ND 58554
MLS# 4021829Listed by: TRADEMARK REALTY - New
 $795,000Active41.41 Acres
$795,000Active41.41 Acres1601 Plains Bend Se, Mandan, ND 58554
MLS# 4021823Listed by: CLEARWATER PROPERTIES  $175,900Pending2 beds 1 baths866 sq. ft.
$175,900Pending2 beds 1 baths866 sq. ft.222 14th Street Ne #4, Mandan, ND 58554
MLS# 4021815Listed by: BIANCO REALTY, INC.- New
 $219,500Active4 beds 2 baths1,728 sq. ft.
$219,500Active4 beds 2 baths1,728 sq. ft.1410 3rd Street Ne, Mandan, ND 58554
MLS# 4021810Listed by: BIANCO REALTY, INC. - New
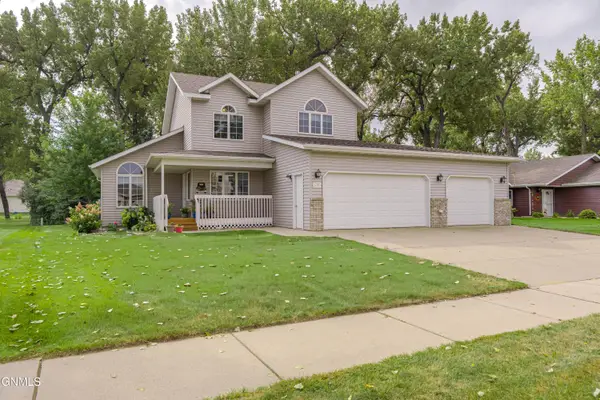 $469,000Active3 beds 3 baths1,602 sq. ft.
$469,000Active3 beds 3 baths1,602 sq. ft.3200 Bay Shore Bend Se, Mandan, ND 58554
MLS# 4021804Listed by: CENTURY 21 MORRISON REALTY - New
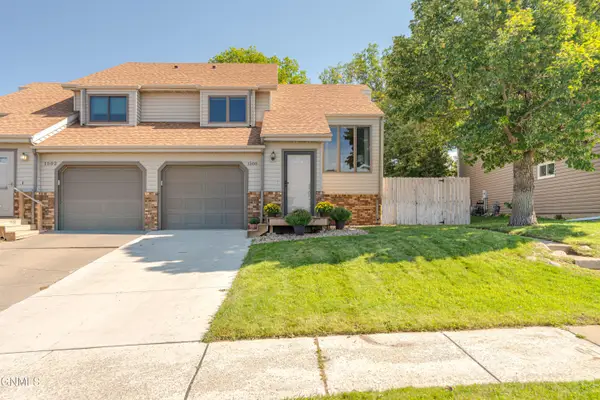 $249,900Active3 beds 2 baths2,064 sq. ft.
$249,900Active3 beds 2 baths2,064 sq. ft.1500 3rd Avenue Ne, Mandan, ND 58554
MLS# 4021781Listed by: REAL - New
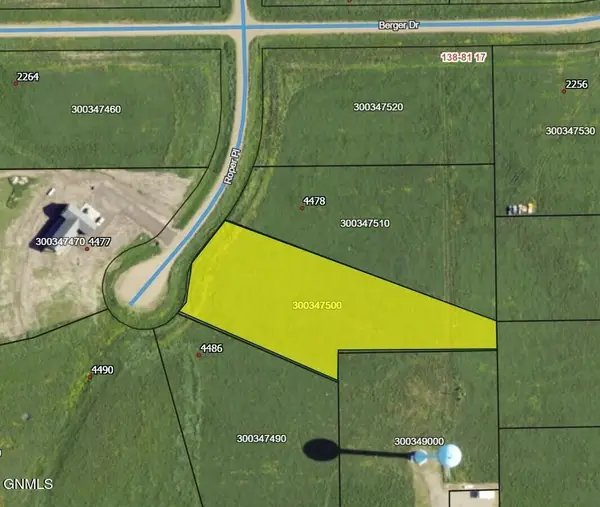 $70,000Active2.18 Acres
$70,000Active2.18 Acres8 Roper Place, Mandan, ND 58554
MLS# 4021782Listed by: RISE PROPERTY BROKERS, INC - New
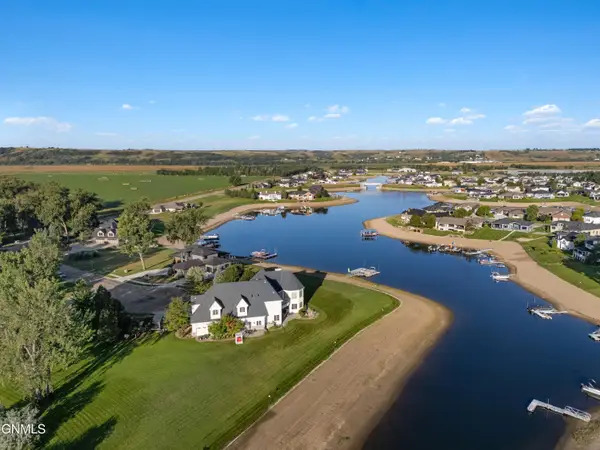 $2,295,000Active4 beds 7 baths7,570 sq. ft.
$2,295,000Active4 beds 7 baths7,570 sq. ft.4910 Lakewood Drive Se, Mandan, ND 58554
MLS# 4021758Listed by: VENTURE REAL ESTATE 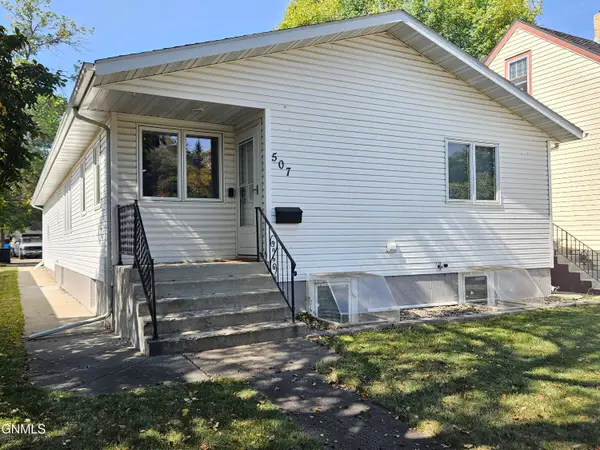 $329,900Pending4 beds 2 baths2,350 sq. ft.
$329,900Pending4 beds 2 baths2,350 sq. ft.507 6th Avenue Nw, Mandan, ND 58554
MLS# 4021757Listed by: TRADEMARK REALTY
