1107 47th Ave SW, Minot, ND 58701
Local realty services provided by:Better Homes and Gardens Real Estate Alliance Group
1107 47th Ave SW,Minot, ND 58701
$770,000
- 5 Beds
- 3 Baths
- 4,240 sq. ft.
- Single family
- Active
Listed by: kerri zablotney, karlee king
Office: signal realty
MLS#:251368
Source:ND_MBR
Price summary
- Price:$770,000
- Price per sq. ft.:$363.21
About this home
Welcome to this stunning 4,240 sq ft ranch-style home perfectly situated on 2 acres in SW Minot, just minutes from Trinity Hospital and local amenities—yet offering the peace and privacy of a country setting. From the moment you step onto the charming covered porch, you’ll feel right at home. Inside, the open-concept Living Room, Dining Room, and Kitchen flow seamlessly with hard-surface flooring throughout. The Living Room invites you to relax with a cozy gas fireplace and breathtaking coulee views, while the Dining Room offers direct access to the expansive deck—ideal for morning coffee or evening gatherings. The Kitchen is a showstopper with antique white cabinetry, a generous 5' x 9' island topped with quartz countertops, a large walk-in pantry with custom organizer drawers and shelves, and stainless steel appliances. Just off the Kitchen, you’ll find a coat/storage closet, the garage entrance, a convenient laundry room, and a half bathroom. The main level also features three spacious bedrooms, each with a walk-in closet. The primary suite is a retreat of its own, complete with tray ceilings, a large walk-in closet, and a spa-like ensuite with a soaker tub, walk-in shower, and dual sinks. A full hallway bathroom serves the other two bedrooms. The walk-out basement is an entertainer’s dream! A sprawling family room includes a full kitchenette/bar—perfect for hosting game nights or holiday gatherings. Two additional bedrooms with walk-in closets and another full bathroom offer plenty of space for guests. You’ll also find a storage/mechanical room, plus a secondary mechanical room with under-stair storage. Step outside to the covered patio and soak in the serenity of the coulee view. The attached triple-stall heated garage adds an impressive 1,236 sq ft of space for vehicles, hobbies, and storage. This home offers the perfect blend of luxury, space, and location—country living just minutes from everything SW Minot has to offer. Don’t miss the opportunity to make it yours!
Contact an agent
Home facts
- Year built:2012
- Listing ID #:251368
- Added:77 day(s) ago
- Updated:November 10, 2025 at 07:53 PM
Rooms and interior
- Bedrooms:5
- Total bathrooms:3
- Full bathrooms:3
- Living area:4,240 sq. ft.
Heating and cooling
- Cooling:Central
- Heating:Electric, Forced Air, Natural Gas
Structure and exterior
- Year built:2012
- Building area:4,240 sq. ft.
- Lot area:2.05 Acres
Utilities
- Water:Rural
- Sewer:Septic
Finances and disclosures
- Price:$770,000
- Price per sq. ft.:$363.21
- Tax amount:$6,233
New listings near 1107 47th Ave SW
- New
 $107,900Active2 beds 2 baths1,055 sq. ft.
$107,900Active2 beds 2 baths1,055 sq. ft.1616 20TH AVE NW #303, Minot, ND 58703
MLS# 251758Listed by: PREFERRED PARTNERS REAL ESTATE - New
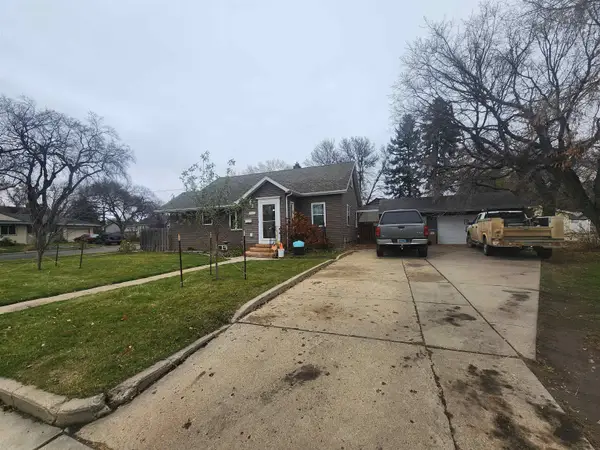 $240,000Active3 beds 1 baths2,512 sq. ft.
$240,000Active3 beds 1 baths2,512 sq. ft.922 University Ave W, Minot, ND 58703
MLS# 251754Listed by: CENTURY 21 MORRISON REALTY - Open Sun, 1 to 2pmNew
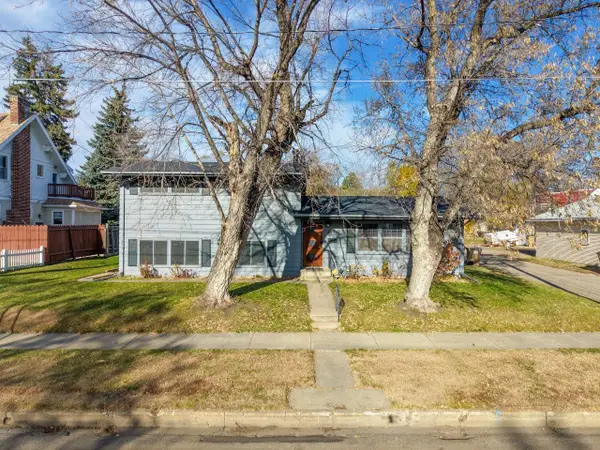 $294,900Active4 beds 3 baths2,504 sq. ft.
$294,900Active4 beds 3 baths2,504 sq. ft.105 University Ave. E, Minot, ND 58703
MLS# 251752Listed by: BROKERS 12, INC. - New
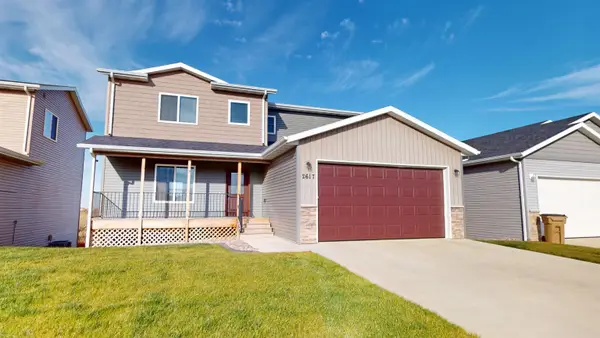 $465,000Active6 beds 3 baths3,210 sq. ft.
$465,000Active6 beds 3 baths3,210 sq. ft.2617 Granite Dr., Minot, ND 58703
MLS# 251745Listed by: 701 REALTY, INC. - New
 $309,900Active3 beds 2 baths1,536 sq. ft.
$309,900Active3 beds 2 baths1,536 sq. ft.708 8th Street NW, Minot, ND 58703
MLS# 251746Listed by: BROKERS 12, INC. - New
 $99,000Active2 beds 1 baths1,344 sq. ft.
$99,000Active2 beds 1 baths1,344 sq. ft.711 5TH ST SW, Minot, ND 58701
MLS# 251740Listed by: PREFERRED PARTNERS REAL ESTATE - New
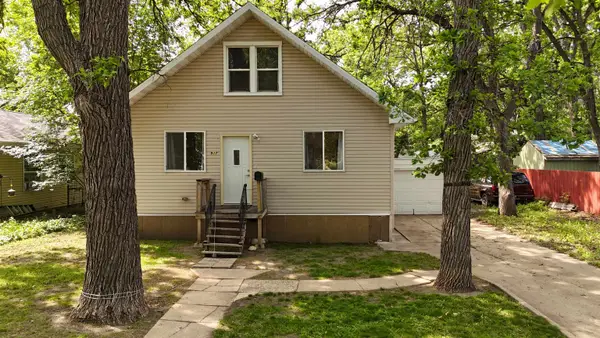 $157,000Active3 beds 3 baths2,387 sq. ft.
$157,000Active3 beds 3 baths2,387 sq. ft.917 4th Ave NW, Minot, ND 58703
MLS# 251737Listed by: 701 REALTY, INC. - New
 $309,900Active3 beds 3 baths2,219 sq. ft.
$309,900Active3 beds 3 baths2,219 sq. ft.23 Moraine Point, Minot, ND 58703
MLS# 251736Listed by: BROKERS 12, INC. - New
 $274,500Active4 beds 2 baths1,920 sq. ft.
$274,500Active4 beds 2 baths1,920 sq. ft.2001 6th St NW, Minot, ND 58703
MLS# 251734Listed by: EXP REALTY 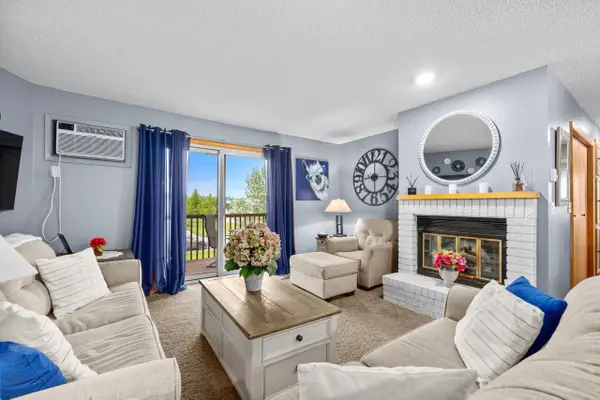 $139,900Pending2 beds 2 baths1,024 sq. ft.
$139,900Pending2 beds 2 baths1,024 sq. ft.924 28th Ave #303 SW, Minot, ND 58701
MLS# 251340Listed by: BROKERS 12, INC.
