12611 Weir Street, Omaha, NE 68137
Local realty services provided by:Better Homes and Gardens Real Estate The Good Life Group
12611 Weir Street,Omaha, NE 68137
$224,900
- 2 Beds
- 2 Baths
- 1,310 sq. ft.
- Condominium
- Active
Listed by: jennifer morgan
Office: bhhs ambassador real estate
MLS#:22531754
Source:NE_OABR
Price summary
- Price:$224,900
- Price per sq. ft.:$171.68
- Monthly HOA dues:$340
About this home
This bright, airy, open concept 2 Story condo is completely remodeled, and a SPECTACULAR value! Everything here is TOP NOTCH with stunning luxury vinyl plank flooring and fresh paint. Upon entry, THAT GORGEOUS STAIR SCREEN absolutely flourishes, adding to the remarkable first impression with elegance and style- holy WOW! The powder bath offers overflowing charm with the exquisite tile flooring and warm contemporary wood vanity. Kitchen beauty abounds here boasting quartzite countertops, timeless classic subway tile backsplash, and brand new stainless appliances. Upstairs you will discover spacious bedrooms with closet room galore, a massive deck off the primary, and sparkling clean full bath with tub surround tile to the ceiling. The finished basement offers abundant entertaining leeway and stylish modern painted ceiling. Lawncare, snow removal, and exterior insurance are included in the HOA. Built in/attached 2 car garage off the kitchen. New water heater. Definite MUST SEE.
Contact an agent
Home facts
- Year built:1979
- Listing ID #:22531754
- Added:8 day(s) ago
- Updated:November 14, 2025 at 03:46 PM
Rooms and interior
- Bedrooms:2
- Total bathrooms:2
- Full bathrooms:1
- Half bathrooms:1
- Living area:1,310 sq. ft.
Heating and cooling
- Cooling:Central Air
- Heating:Forced Air
Structure and exterior
- Roof:Composition
- Year built:1979
- Building area:1,310 sq. ft.
- Lot area:0.01 Acres
Schools
- High school:Millard South
- Middle school:Millard Central
- Elementary school:Norris
Utilities
- Water:Public
- Sewer:Public Sewer
Finances and disclosures
- Price:$224,900
- Price per sq. ft.:$171.68
- Tax amount:$1,160 (2024)
New listings near 12611 Weir Street
- New
 Listed by BHGRE$209,000Active3 beds 2 baths1,625 sq. ft.
Listed by BHGRE$209,000Active3 beds 2 baths1,625 sq. ft.4234 Pinkney Street, Omaha, NE 68111
MLS# 22532514Listed by: BETTER HOMES AND GARDENS R.E. - New
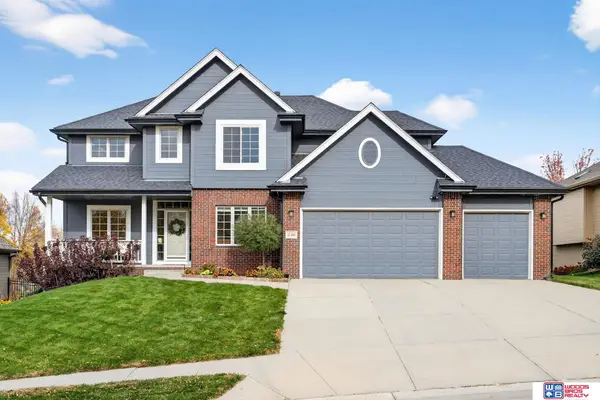 $520,000Active5 beds 4 baths3,256 sq. ft.
$520,000Active5 beds 4 baths3,256 sq. ft.17106 Erskine Street, Omaha, NE 68116
MLS# 22532487Listed by: WOODS BROS REALTY - New
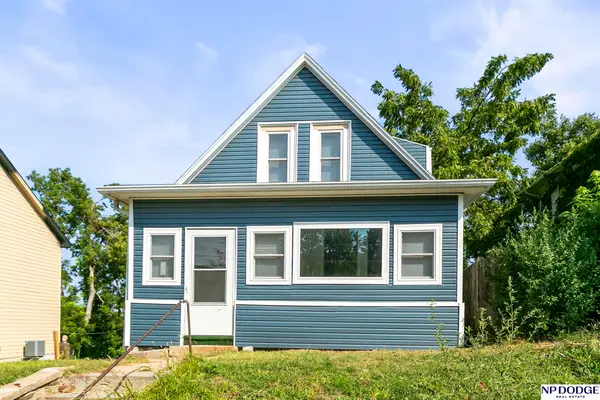 $275,000Active4 beds 2 baths1,552 sq. ft.
$275,000Active4 beds 2 baths1,552 sq. ft.3042 Cottage Grove Avenue, Omaha, NE 68131
MLS# 22532491Listed by: NP DODGE RE SALES INC 148DODGE - New
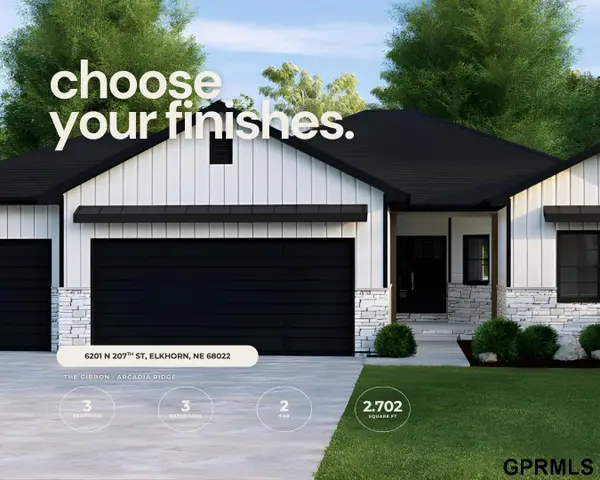 $535,626Active3 beds 3 baths2,702 sq. ft.
$535,626Active3 beds 3 baths2,702 sq. ft.6201 N 207 Street, Elkhorn, NE 68022
MLS# 22532493Listed by: TOAST REAL ESTATE - Open Sat, 12 to 2pmNew
 $425,000Active3 beds 3 baths2,939 sq. ft.
$425,000Active3 beds 3 baths2,939 sq. ft.1409 S 177th Street, Omaha, NE 68130
MLS# 22532469Listed by: BHHS AMBASSADOR REAL ESTATE - New
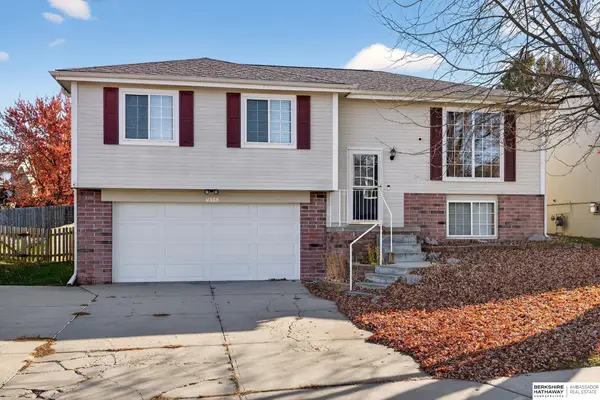 $282,000Active3 beds 2 baths1,364 sq. ft.
$282,000Active3 beds 2 baths1,364 sq. ft.11328 Martin Avenue, Omaha, NE 68164
MLS# 22532472Listed by: BHHS AMBASSADOR REAL ESTATE - New
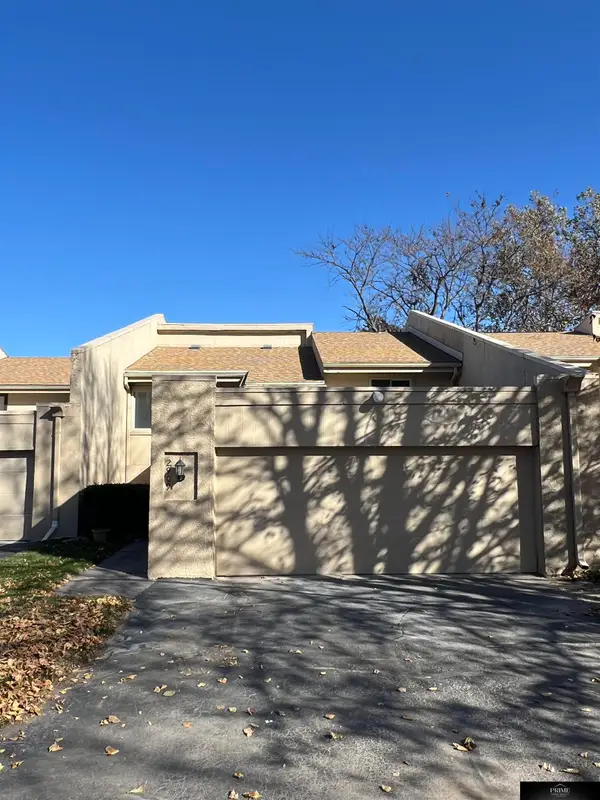 $279,900Active3 beds 4 baths1,803 sq. ft.
$279,900Active3 beds 4 baths1,803 sq. ft.2909 S 160 Plaza, Omaha, NE 68130
MLS# 22532485Listed by: PRIME HOME REALTY - New
 $409,000Active3 beds 3 baths2,483 sq. ft.
$409,000Active3 beds 3 baths2,483 sq. ft.14614 Berry Circle, OMAHA, NE 68137
MLS# 25-2401Listed by: UNITED COUNTRY LOESS HILLS REALTY & AUCTION - Open Sat, 1 to 3pmNew
 $270,000Active3 beds 3 baths1,719 sq. ft.
$270,000Active3 beds 3 baths1,719 sq. ft.1606 N 175th Plaza, Omaha, NE 68118
MLS# 22532450Listed by: MIKE EGAN REAL ESTATE - New
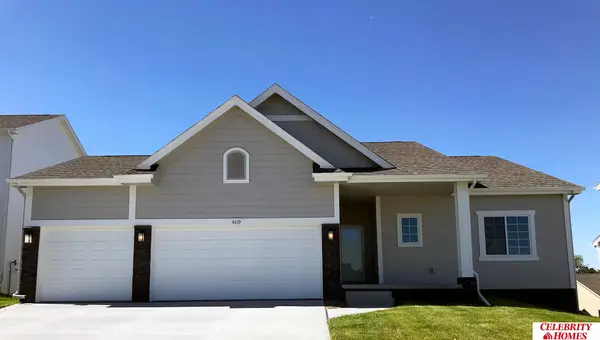 $376,400Active3 beds 2 baths1,507 sq. ft.
$376,400Active3 beds 2 baths1,507 sq. ft.11212 Grebe Street, Omaha, NE 68142
MLS# 22532419Listed by: CELEBRITY HOMES INC
