2703 Crown Point Avenue, Omaha, NE 68111
Local realty services provided by:Better Homes and Gardens Real Estate The Good Life Group
2703 Crown Point Avenue,Omaha, NE 68111
$252,000
- 4 Beds
- 3 Baths
- 1,860 sq. ft.
- Single family
- Active
Listed by:nicki headen
Office:exp realty llc.
MLS#:22530953
Source:NE_OABR
Price summary
- Price:$252,000
- Price per sq. ft.:$135.48
About this home
Hey, I’m 2703 Crown Point Ave — and yes, I know I look good. I’m a stunning brick Tudor sitting proudly on a huge corner lot, blending timeless charm with modern updates you didn’t even know you wanted! My brand-new fence keeps things private, and my massive two-tiered deck is perfect for grilling, relaxing, and hosting friends. Inside, you’ll find refinished hardwood floors, fresh paint and carpet, and a kitchen glow-up with brand-new appliances. Cozy up by my fireplace, or head downstairs to my basement full of storage for all your “maybe I’ll use this later” stuff. I’ve got two renovated bathrooms, vinyl windows, a shiny roof, plus both attached and detached garages with a new garage door — I’m completely move-in ready. And this brick exterior? It’s giving cheaper insurance vibes. Do not be afraid of me… come check me out and bring a deal. I’m ready to make new owner friends. Classic Tudor charm, modern flair, big lot, and all the right updates — come check me out in person!
Contact an agent
Home facts
- Year built:1942
- Listing ID #:22530953
- Added:16 day(s) ago
- Updated:November 01, 2025 at 07:38 PM
Rooms and interior
- Bedrooms:4
- Total bathrooms:3
- Full bathrooms:2
- Half bathrooms:1
- Living area:1,860 sq. ft.
Heating and cooling
- Cooling:Central Air
- Heating:Electric, Forced Air
Structure and exterior
- Year built:1942
- Building area:1,860 sq. ft.
- Lot area:0.16 Acres
Schools
- High school:North
- Middle school:McMillan
- Elementary school:Miller Park
Utilities
- Water:Public
- Sewer:Public Sewer
Finances and disclosures
- Price:$252,000
- Price per sq. ft.:$135.48
- Tax amount:$2,400 (2024)
New listings near 2703 Crown Point Avenue
- New
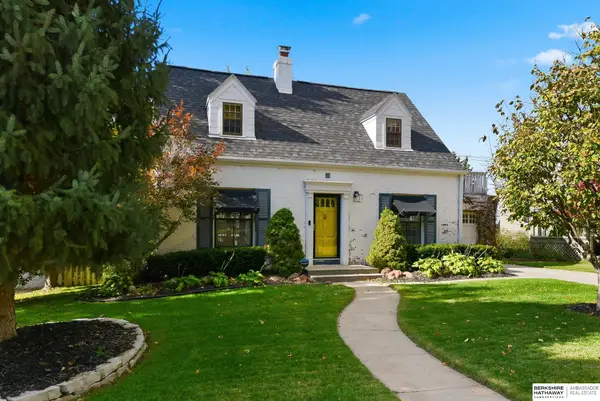 $399,000Active2 beds 3 baths2,037 sq. ft.
$399,000Active2 beds 3 baths2,037 sq. ft.222 S 68th Avenue, Omaha, NE 68132
MLS# 22531465Listed by: BHHS AMBASSADOR REAL ESTATE - New
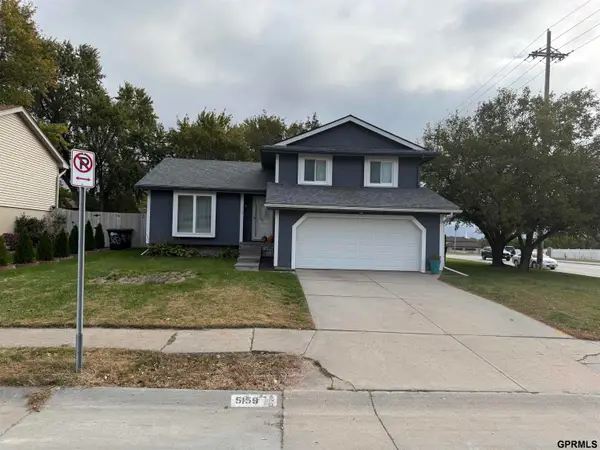 $289,900Active3 beds 2 baths1,505 sq. ft.
$289,900Active3 beds 2 baths1,505 sq. ft.5159 S 162nd Street, Omaha, NE 68135
MLS# 22531489Listed by: LISTWITHFREEDOM.COM - New
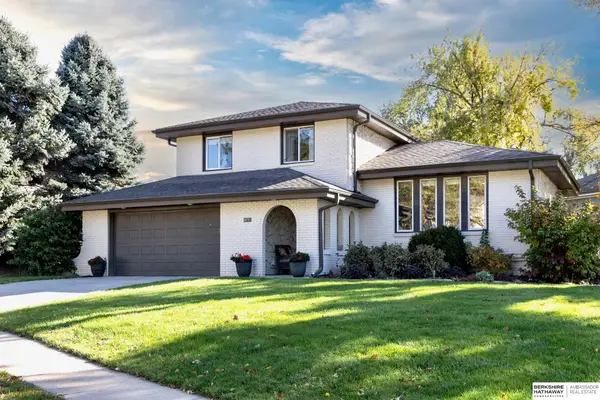 $339,000Active3 beds 3 baths2,358 sq. ft.
$339,000Active3 beds 3 baths2,358 sq. ft.971 S 150 Street, Omaha, NE 68154
MLS# 22531482Listed by: BHHS AMBASSADOR REAL ESTATE - New
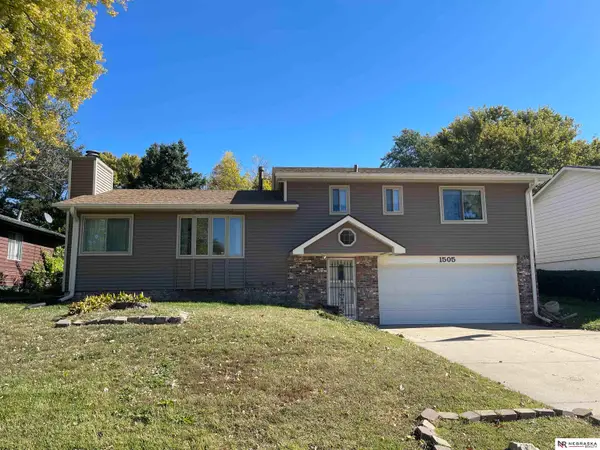 $215,000Active3 beds 3 baths1,830 sq. ft.
$215,000Active3 beds 3 baths1,830 sq. ft.1505 N 105 Street, Omaha, NE 68114
MLS# 22531470Listed by: NEBRASKA REALTY - New
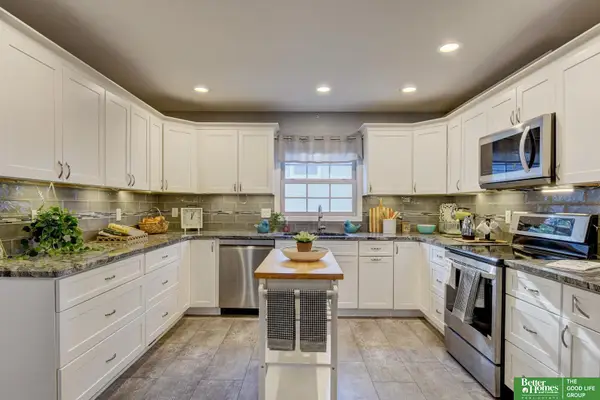 Listed by BHGRE$259,000Active4 beds 2 baths1,914 sq. ft.
Listed by BHGRE$259,000Active4 beds 2 baths1,914 sq. ft.1629 Post Drive, Omaha, NE 68114
MLS# 22531471Listed by: BETTER HOMES AND GARDENS R.E. - Open Sun, 12 to 2pmNew
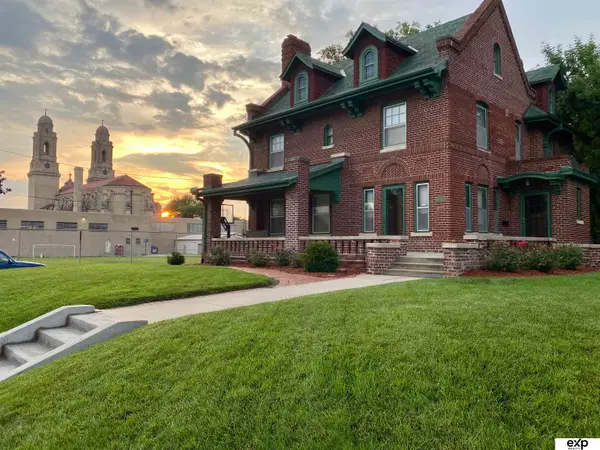 $750,000Active6 beds 4 baths4,712 sq. ft.
$750,000Active6 beds 4 baths4,712 sq. ft.3826 Webster Street, Omaha, NE 68131
MLS# 22523608Listed by: EXP REALTY LLC - New
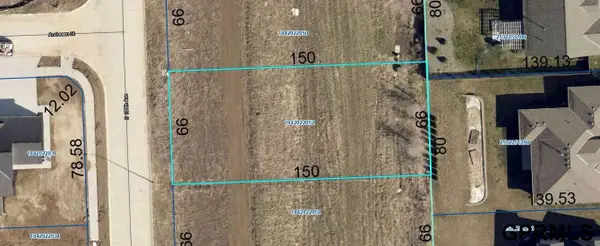 $85,460Active0 Acres
$85,460Active0 Acres4751 S 198 Avenue, Omaha, NE 68135
MLS# 22531445Listed by: TOAST REAL ESTATE - New
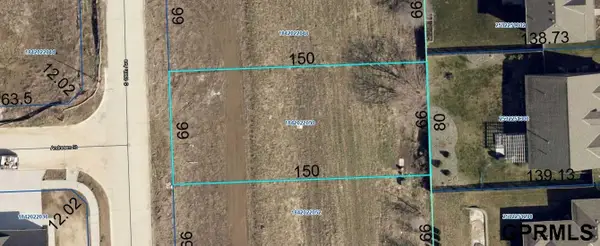 $85,460Active0 Acres
$85,460Active0 Acres4747 S 198 Avenue, Omaha, NE 68135
MLS# 22531446Listed by: TOAST REAL ESTATE - New
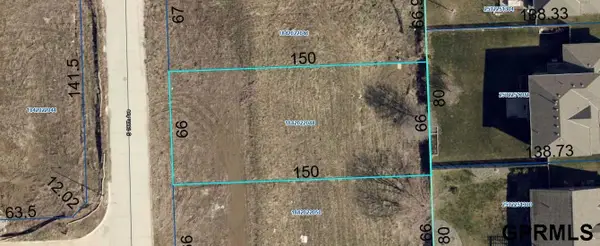 $85,460Active0 Acres
$85,460Active0 Acres4743 S 198 Avenue, Omaha, NE 68135
MLS# 22531447Listed by: TOAST REAL ESTATE - New
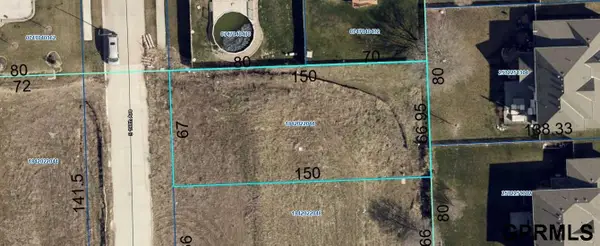 $85,460Active0 Acres
$85,460Active0 Acres4739 S 198 Avenue, Omaha, NE 68135
MLS# 22531448Listed by: TOAST REAL ESTATE
