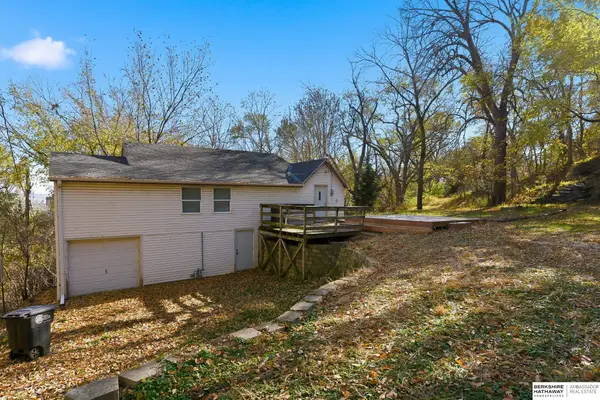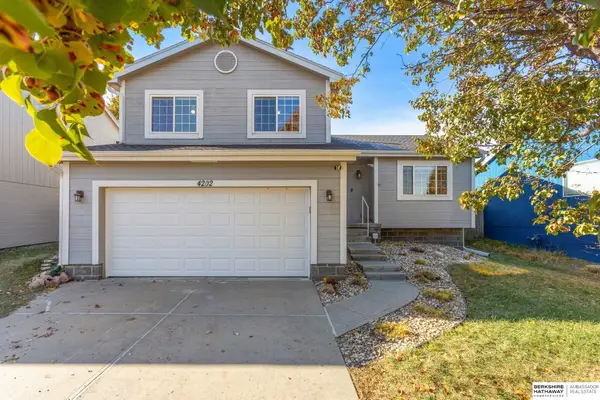4207 Shirley Street, Omaha, NE 68106
Local realty services provided by:Better Homes and Gardens Real Estate The Good Life Group
4207 Shirley Street,Omaha, NE 68106
$385,000
- 3 Beds
- 2 Baths
- 1,868 sq. ft.
- Single family
- Pending
Listed by:
- Heather Tedesco(402) 980 - 6462Better Homes and Gardens Real Estate The Good Life Group
MLS#:22531728
Source:NE_OABR
Price summary
- Price:$385,000
- Price per sq. ft.:$206.1
About this home
Contract Pending. On the market for back up offers. A true standout in Morton Meadows, this classic brick Tudor blends historic character with thoughtful updates. Designed as a true two-story, all three bedrooms are located upstairs, including a remarkably spacious primary suite with a striking fireplace. Original 1930s charm is on full display - arched doorways, crown molding, and hardwood floors add warmth and personality throughout. The main floor offers a formal dining room and sunny dinette off the updated kitchen with stainless steel appliances, creating both elegance and everyday function. Enjoy the benefit of a newly poured driveway and a privacy fence that enhances both curb appeal and outdoor living potential. A rare opportunity to own an architectural gem with timeless style and modern comfort in one of Omaha’s most beloved historic neighborhoods. Showings start Sat, 11/8. Open house Sun, 11/9 from 1:30pm-3:30pm AMA
Contact an agent
Home facts
- Year built:1937
- Listing ID #:22531728
- Added:6 day(s) ago
- Updated:November 14, 2025 at 10:02 PM
Rooms and interior
- Bedrooms:3
- Total bathrooms:2
- Full bathrooms:1
- Half bathrooms:1
- Living area:1,868 sq. ft.
Heating and cooling
- Cooling:Central Air
- Heating:Forced Air
Structure and exterior
- Year built:1937
- Building area:1,868 sq. ft.
- Lot area:0.12 Acres
Schools
- High school:Central
- Middle school:Norris
- Elementary school:Beals
Utilities
- Water:Public
- Sewer:Public Sewer
Finances and disclosures
- Price:$385,000
- Price per sq. ft.:$206.1
- Tax amount:$5,006 (2024)
New listings near 4207 Shirley Street
- New
 $235,000Active3 beds 2 baths1,441 sq. ft.
$235,000Active3 beds 2 baths1,441 sq. ft.11239 Miami Circle, Omaha, NE 68134
MLS# 22518140Listed by: NP DODGE RE SALES INC 86DODGE - Open Sun, 1:30 to 3:30pmNew
 $260,000Active3 beds 2 baths1,315 sq. ft.
$260,000Active3 beds 2 baths1,315 sq. ft.5828 Ohio Street, Omaha, NE 68104
MLS# 22527384Listed by: EXP REALTY LLC - New
 $125,000Active2 beds 1 baths1,220 sq. ft.
$125,000Active2 beds 1 baths1,220 sq. ft.416 Walnut Street, Omaha, NE 68108
MLS# 22531216Listed by: BHHS AMBASSADOR REAL ESTATE - Open Sun, 1 to 3pmNew
 $219,950Active1 beds 2 baths1,194 sq. ft.
$219,950Active1 beds 2 baths1,194 sq. ft.104 S 37 Street #4, Omaha, NE 68131
MLS# 22531434Listed by: KELLER WILLIAMS GREATER OMAHA - Open Sat, 12 to 2pmNew
 $299,500Active3 beds 2 baths1,648 sq. ft.
$299,500Active3 beds 2 baths1,648 sq. ft.4202 N 172 Street, Omaha, NE 68116
MLS# 22531623Listed by: BHHS AMBASSADOR REAL ESTATE - Open Sun, 11am to 3pmNew
 $250,000Active3 beds 2 baths1,536 sq. ft.
$250,000Active3 beds 2 baths1,536 sq. ft.4032 Burt Street, Omaha, NE 68131
MLS# 22531674Listed by: NEBRASKA REALTY - Open Sat, 12 to 2pmNew
 $355,000Active4 beds 3 baths2,862 sq. ft.
$355,000Active4 beds 3 baths2,862 sq. ft.15247 Garfield Street, Omaha, NE 68144
MLS# 22531764Listed by: BHHS AMBASSADOR REAL ESTATE - New
 $750,000Active3 beds 3 baths2,160 sq. ft.
$750,000Active3 beds 3 baths2,160 sq. ft.1550 County Road P41, Omaha, NE 68122
MLS# 22532066Listed by: BHHS AMBASSADOR REAL ESTATE - New
 $220,000Active2 beds 1 baths1,136 sq. ft.
$220,000Active2 beds 1 baths1,136 sq. ft.4708 Grover Street, Omaha, NE 68106
MLS# 22532263Listed by: NEXTHOME SIGNATURE REAL ESTATE - New
 $412,000Active4 beds 3 baths2,889 sq. ft.
$412,000Active4 beds 3 baths2,889 sq. ft.2304 N 150 Avenue, Omaha, NE 68116
MLS# 22532414Listed by: TOAST REAL ESTATE
