10 Folly Brook Terrace, Kingston, NH 03848
Local realty services provided by:Better Homes and Gardens Real Estate The Masiello Group
10 Folly Brook Terrace,Kingston, NH 03848
$525,000
- 4 Beds
- 2 Baths
- 2,300 sq. ft.
- Single family
- Active
Listed by:karen lumnah
Office:the merrill bartlett group
MLS#:5066804
Source:PrimeMLS
Price summary
- Price:$525,000
- Price per sq. ft.:$228.26
- Monthly HOA dues:$83
About this home
Already longing for warmer days sitting poolside? This home has you covered! LUXURY surrounds you on this exceptional patio with a heated salt pool, hot tub and water-submerged sunbathing chairs. Just four years young, this pool will be your summer focal point! This FOUR-bedroom, two-bathroom home offers two livingrooms, both with toasty pellet stoves. The main living area has a beautiful open concept kitchen, dining and large living room space with two full-sized sliders allowing the sun to soak in. The main bedroom is complete with gorgeous hardwood sliding barn doors, and lots of storage. Downstairs, you will find the second livingroom, a laundry room, another full bathroom, THREE more bedrooms, and a custom atrium entrance to the pool. This home has newer OWNER-OWNED solar panels that cover the majority of the energy costs, meaning you can run your 2-year young Bosch mini split a/c units and all other electric appliances for pennies! Kingston is a quintessential New Hampshire town and is an ideal commuter location with easy access to nearby restaurants, shopping and multiple highways. We can't wait to share this home with you! Offer Deadline is 10/27 at 5pm.
Contact an agent
Home facts
- Year built:1976
- Listing ID #:5066804
- Added:8 day(s) ago
- Updated:October 31, 2025 at 10:25 AM
Rooms and interior
- Bedrooms:4
- Total bathrooms:2
- Full bathrooms:2
- Living area:2,300 sq. ft.
Heating and cooling
- Cooling:Mini Split
- Heating:Electric, Mini Split
Structure and exterior
- Roof:Asphalt Shingle
- Year built:1976
- Building area:2,300 sq. ft.
- Lot area:0.78 Acres
Utilities
- Sewer:Private
Finances and disclosures
- Price:$525,000
- Price per sq. ft.:$228.26
- Tax amount:$7,291 (2024)
New listings near 10 Folly Brook Terrace
- Open Sat, 11am to 1pmNew
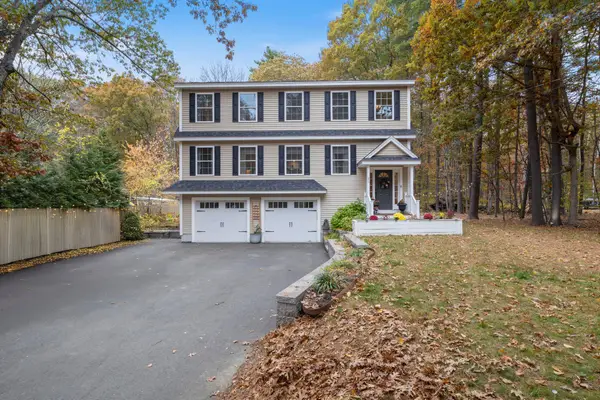 $749,900Active3 beds 3 baths2,250 sq. ft.
$749,900Active3 beds 3 baths2,250 sq. ft.21 West Shore Park Road, Kingston, NH 03848
MLS# 5067703Listed by: LAMACCHIA REALTY, INC. 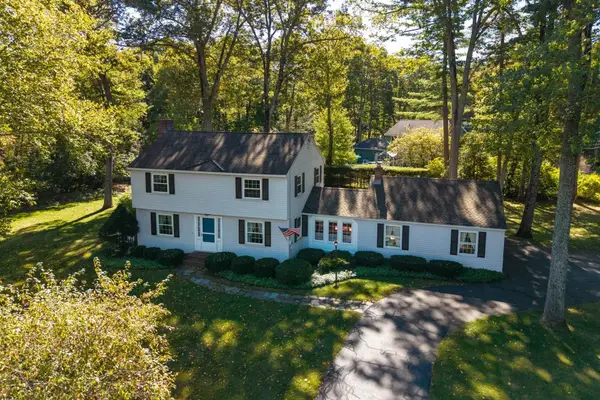 $549,000Pending4 beds 2 baths1,820 sq. ft.
$549,000Pending4 beds 2 baths1,820 sq. ft.6 Toppan Road, Kingston, NH 03848
MLS# 5066504Listed by: SAMONAS REALTY, LLC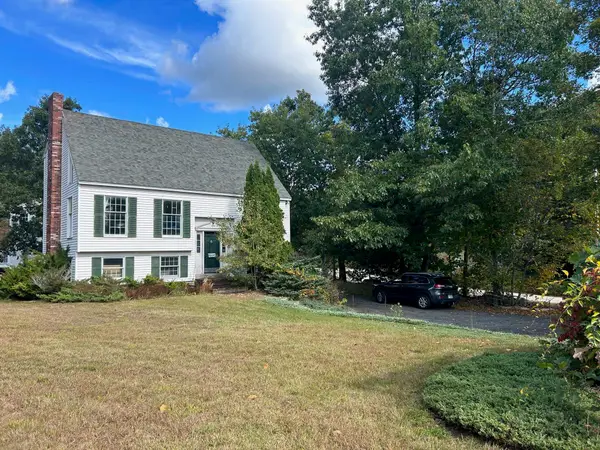 $599,900Active1 beds 2 baths2,061 sq. ft.
$599,900Active1 beds 2 baths2,061 sq. ft.129 Route 125, Kingston, NH 03848
MLS# 5066288Listed by: DONNA CARTER REAL ESTATE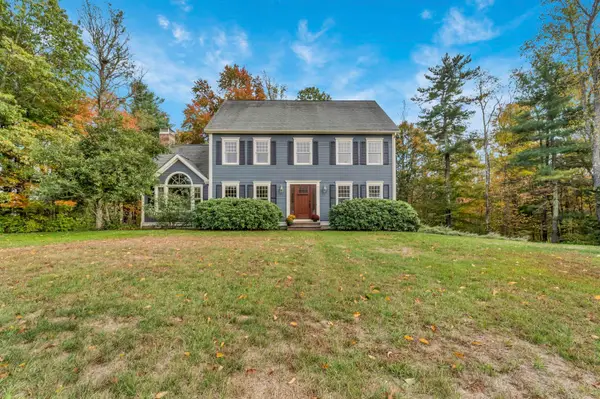 $724,900Pending4 beds 3 baths2,898 sq. ft.
$724,900Pending4 beds 3 baths2,898 sq. ft.24 Madison Avenue, Kingston, NH 03848
MLS# 5065900Listed by: RE/MAX BENTLEY'S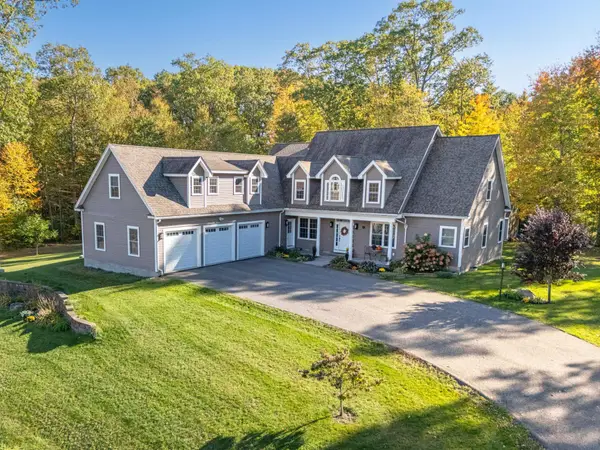 $1,499,900Pending5 beds 5 baths4,420 sq. ft.
$1,499,900Pending5 beds 5 baths4,420 sq. ft.1 Kinneret Drive, Kingston, NH 03848
MLS# 5065901Listed by: KELLER WILLIAMS REALTY METRO-LONDONDERRY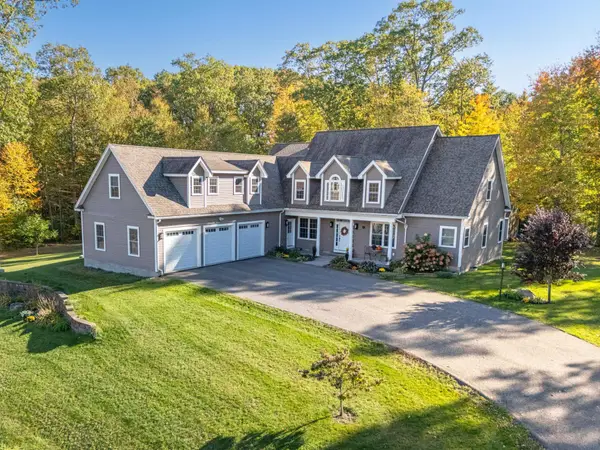 $1,499,900Pending5 beds 3 baths4,420 sq. ft.
$1,499,900Pending5 beds 3 baths4,420 sq. ft.1 Kinneret Drive, Kingston, NH 03848
MLS# 5065905Listed by: KELLER WILLIAMS REALTY METRO-LONDONDERRY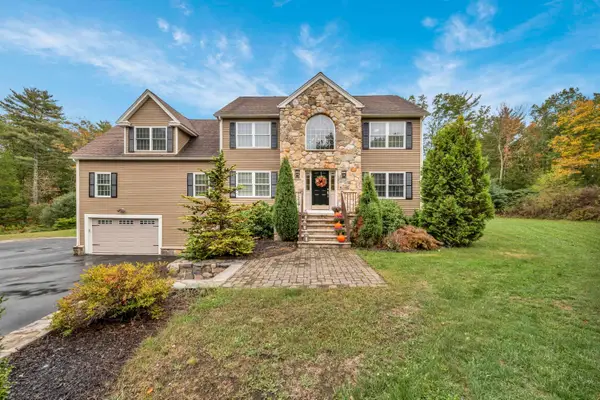 $1,000,000Active4 beds 3 baths3,506 sq. ft.
$1,000,000Active4 beds 3 baths3,506 sq. ft.7 Coopers Grove Road, Kingston, NH 03848
MLS# 5065793Listed by: COMPASS NEW ENGLAND, LLC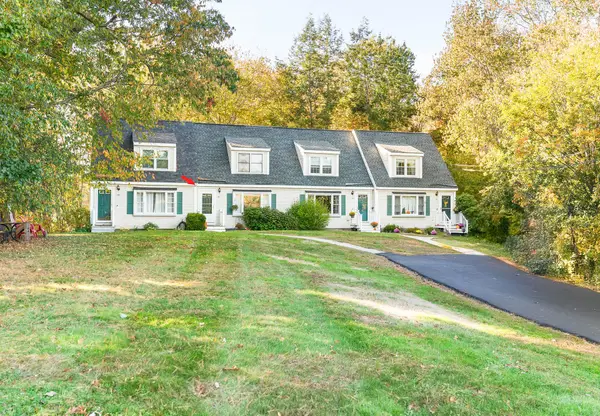 $349,900Pending2 beds 2 baths1,134 sq. ft.
$349,900Pending2 beds 2 baths1,134 sq. ft.14 Folly Brook Terrace, Kingston, NH 03848
MLS# 5065635Listed by: LAMACCHIA REALTY, INC.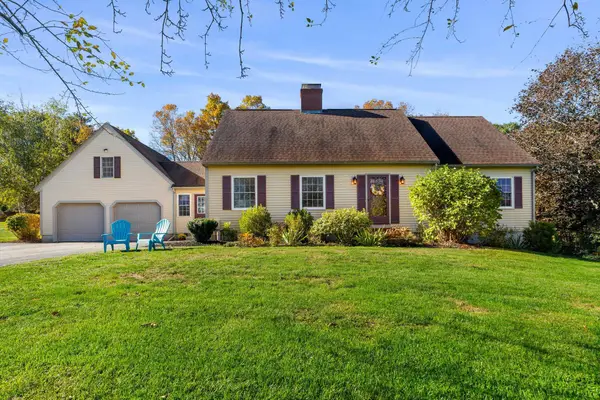 $699,900Pending4 beds 2 baths2,633 sq. ft.
$699,900Pending4 beds 2 baths2,633 sq. ft.5 Pheasant Run, Kingston, NH 03848
MLS# 5065644Listed by: COMPASS NEW ENGLAND, LLC
