38 Lenape Trl, Medford, NJ 08055
Local realty services provided by:Better Homes and Gardens Real Estate GSA Realty
38 Lenape Trl,Medford, NJ 08055
$449,900
- 3 Beds
- 2 Baths
- 1,333 sq. ft.
- Single family
- Pending
Listed by:lauren gormley
Office:keller williams realty - marlton
MLS#:NJBL2097614
Source:BRIGHTMLS
Price summary
- Price:$449,900
- Price per sq. ft.:$337.51
- Monthly HOA dues:$60.42
About this home
Welcome home to this beautifully updated 3-bedroom, 1.5-bath ranch-style gem situated on a spacious corner lot! This move-in ready home combines classic charm with modern updates, offering comfortable living both inside and out.
Step inside to find a bright and inviting living area, flowing seamlessly into a tastefully remodeled kitchen complete with modern appliances, sleek countertops, and ample cabinet space. Three bedrooms offer comfort and flexibility, while the updated full bath and convenient half bath add functionality.
Downstairs, the finished basement with laundry room provides a perfect bonus space—ideal for a home office, recreation room, or cozy movie nights. Enjoy morning coffee or evening relaxation in the screened-in porch overlooking the private backyard—an ideal spot for entertaining or unwinding. Additional features include a 1-car attached garage, and fully fenced backyard. A garage + a basement are rare finds for Medford Lakes so don't miss your chance to see this home before it's too late!
Contact an agent
Home facts
- Year built:1950
- Listing ID #:NJBL2097614
- Added:17 day(s) ago
- Updated:November 01, 2025 at 07:28 AM
Rooms and interior
- Bedrooms:3
- Total bathrooms:2
- Full bathrooms:1
- Half bathrooms:1
- Living area:1,333 sq. ft.
Heating and cooling
- Cooling:Central A/C
- Heating:Forced Air, Natural Gas
Structure and exterior
- Year built:1950
- Building area:1,333 sq. ft.
- Lot area:0.24 Acres
Schools
- High school:SHAWNEE H.S.
Utilities
- Water:Well
- Sewer:Public Sewer
Finances and disclosures
- Price:$449,900
- Price per sq. ft.:$337.51
- Tax amount:$9,444 (2024)
New listings near 38 Lenape Trl
- Coming Soon
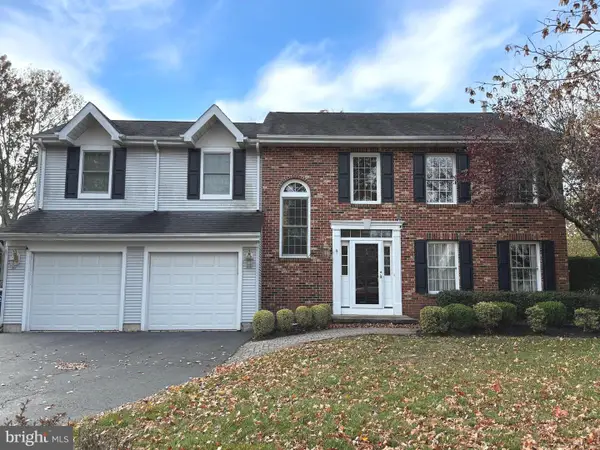 $750,000Coming Soon4 beds 3 baths
$750,000Coming Soon4 beds 3 baths9 Swift Ct, MEDFORD, NJ 08055
MLS# NJBL2098730Listed by: KELLER WILLIAMS REALTY - MOORESTOWN - Coming Soon
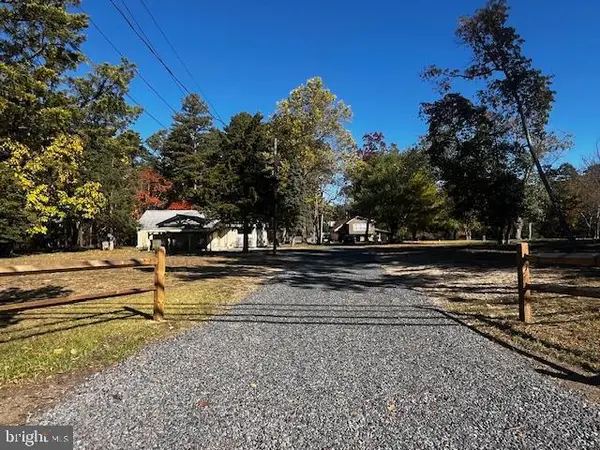 $579,900Coming Soon3 beds 2 baths
$579,900Coming Soon3 beds 2 baths579 And 583 Tabernacle Rd, MEDFORD, NJ 08055
MLS# NJBL2098746Listed by: CENTURY 21 ALLIANCE - SHIP BOTTOM - Coming Soon
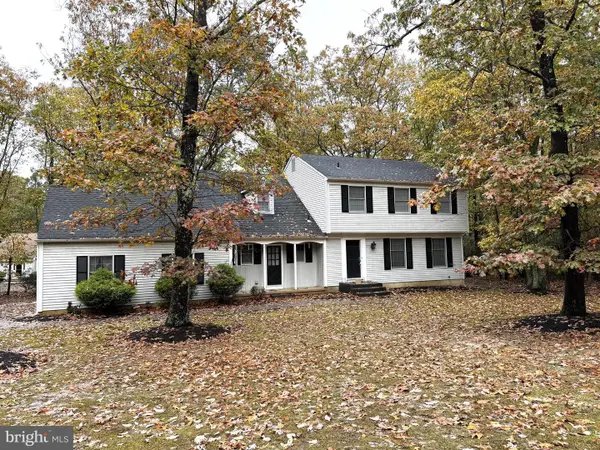 $699,000Coming Soon4 beds 3 baths
$699,000Coming Soon4 beds 3 baths114 Headwater Dr, MEDFORD, NJ 08055
MLS# NJBL2098682Listed by: KELLER WILLIAMS REALTY - MEDFORD - New
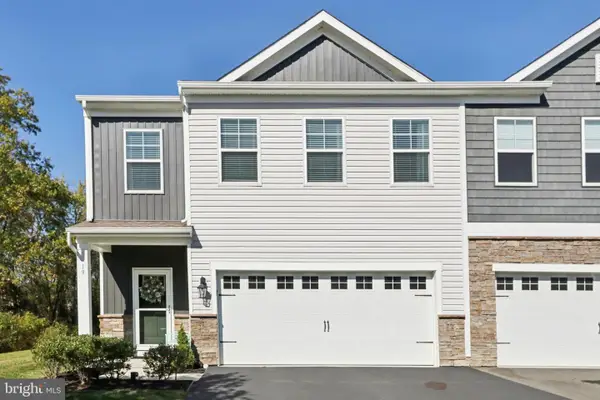 $598,000Active4 beds 3 baths2,316 sq. ft.
$598,000Active4 beds 3 baths2,316 sq. ft.19 Roberta Way, MEDFORD, NJ 08055
MLS# NJBL2098244Listed by: BHHS FOX & ROACH-MEDFORD - Open Sat, 1 to 3pmNew
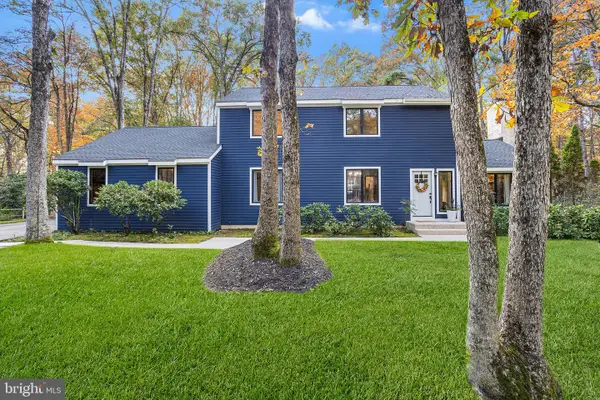 $625,000Active4 beds 3 baths2,668 sq. ft.
$625,000Active4 beds 3 baths2,668 sq. ft.12 Dickson Dr, MEDFORD, NJ 08055
MLS# NJBL2098338Listed by: REDFIN - Coming SoonOpen Sat, 1 to 3pm
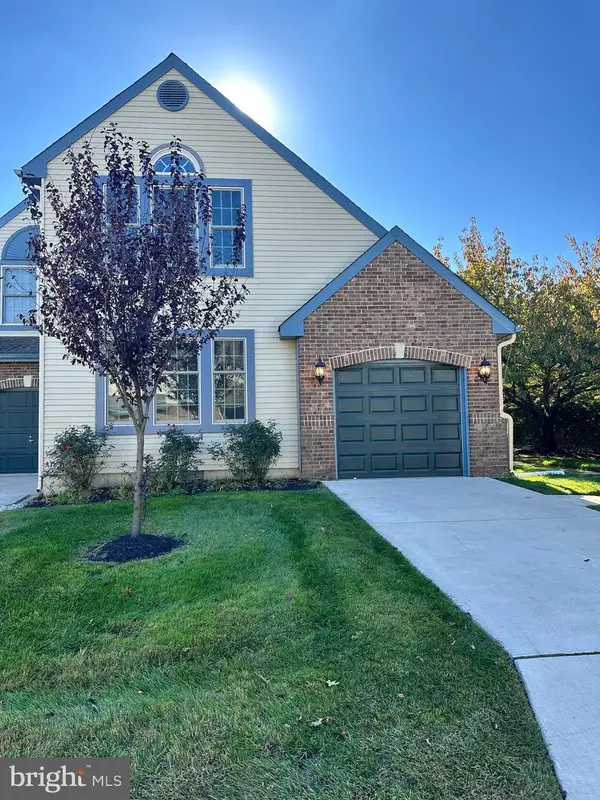 $479,900Coming Soon3 beds 2 baths
$479,900Coming Soon3 beds 2 baths32 Hilltop Ln, MEDFORD, NJ 08055
MLS# NJBL2098484Listed by: EXP REALTY, LLC - New
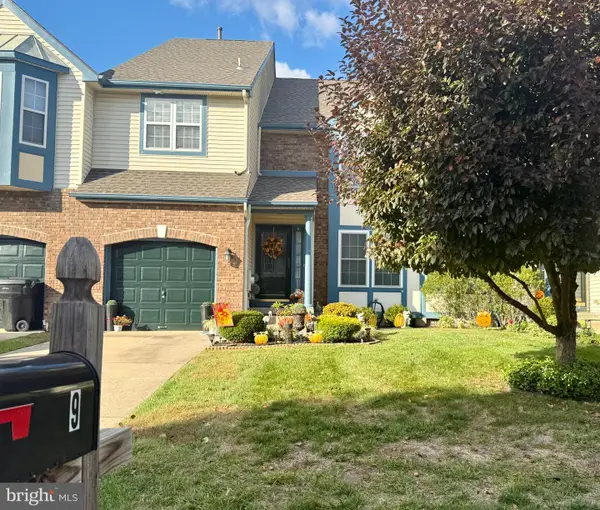 $510,000Active3 beds 3 baths2,459 sq. ft.
$510,000Active3 beds 3 baths2,459 sq. ft.9 Summerhill Ln, MEDFORD, NJ 08055
MLS# NJBL2098348Listed by: ALLOWAY ASSOCIATES INC - New
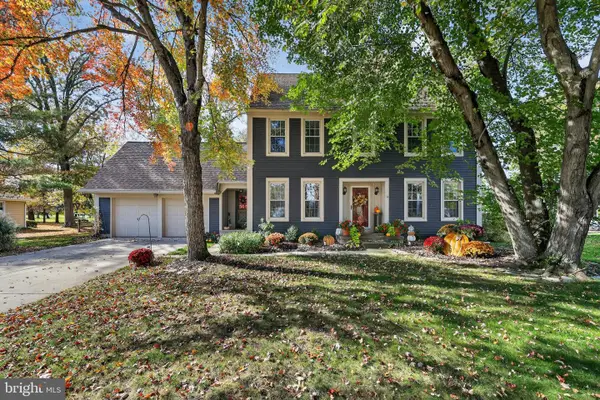 $714,900Active4 beds 3 baths2,766 sq. ft.
$714,900Active4 beds 3 baths2,766 sq. ft.14 Golfview Dr, MEDFORD, NJ 08055
MLS# NJBL2098058Listed by: COLDWELL BANKER REALTY - New
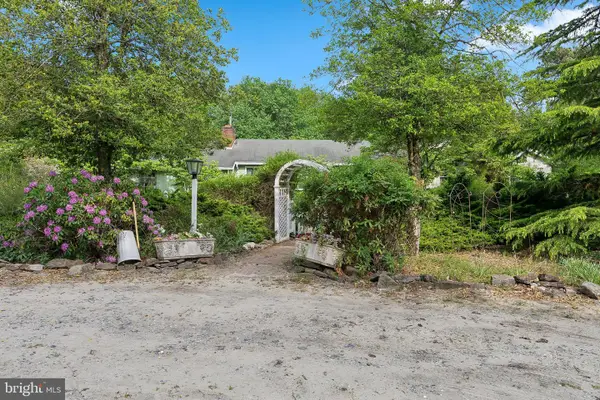 $450,000Active3 beds 2 baths2,891 sq. ft.
$450,000Active3 beds 2 baths2,891 sq. ft.305 Hopewell Rd, MEDFORD, NJ 08055
MLS# NJBL2098286Listed by: EXP REALTY, LLC - New
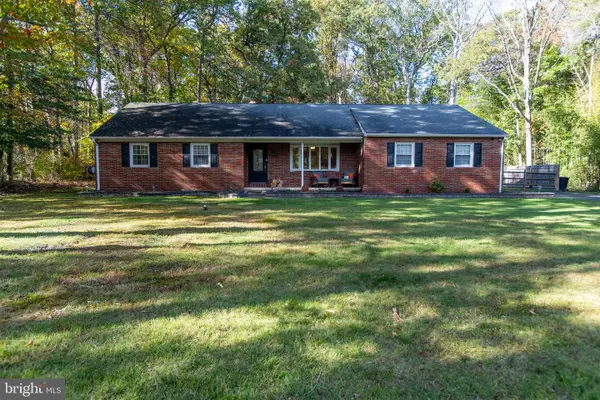 $525,000Active3 beds 3 baths1,546 sq. ft.
$525,000Active3 beds 3 baths1,546 sq. ft.32 Ohio Trl, MEDFORD, NJ 08055
MLS# NJBL2098112Listed by: KELLER WILLIAMS PRIME REALTY
