16 Cherry Brook Dr, Princeton, NJ 08540
Local realty services provided by:Better Homes and Gardens Real Estate GSA Realty
16 Cherry Brook Dr,Princeton, NJ 08540
$895,000
- 5 Beds
- 4 Baths
- - sq. ft.
- Single family
- Pending
Listed by:deborah t carter
Office:callaway henderson sotheby's int'l-princeton
MLS#:NJSO2004848
Source:BRIGHTMLS
Price summary
- Price:$895,000
About this home
This recently updated and sprawling home offers scale, serenity, and sophistication, just minutes from downtown Princeton and the forthcoming Whole Foods shopping center in Skillman. On a generous parcel set well back from the road, the layout unfolds with a sense of ease and elegance. Thoughtful enhancements are expertly matched with this home’s large proportions. The newly renovated kitchen is designed for joyful cooking, flowing into a spacious living room with a fireplace and an oversized formal dining room, also with its own hearth. Throughout the home, refinished floors and fresh paint lend a crisp, cohesive backdrop, while a brand-new roof (2025) and updated hall bath showcase the home’s turnkey appeal. There are five bedrooms in all including two distinct primary suites - one upstairs and one on the main level – each with its own bathroom. The first-floor suite, adjacent to a library lined with built-in bookcases and lovely doors to the outdoors, can be seamlessly combined into a private wing. Upstairs, the second suite has an intimate en suite, while the other three bedrooms share a remodeled hall bath. From its location in a long-established leafy neighborhood served by Montgomery’s stellar schools to its turnkey appeal, this is a home ready to meet every moment!
Contact an agent
Home facts
- Year built:1955
- Listing ID #:NJSO2004848
- Added:48 day(s) ago
- Updated:October 26, 2025 at 07:30 AM
Rooms and interior
- Bedrooms:5
- Total bathrooms:4
- Full bathrooms:3
- Half bathrooms:1
Heating and cooling
- Cooling:Window Unit(s)
- Heating:Baseboard - Hot Water, Oil, Zoned
Structure and exterior
- Roof:Pitched, Shingle
- Year built:1955
- Lot area:1.9 Acres
Schools
- High school:MONTGOMERY H.S.
- Middle school:MONTGOMERY M.S.
- Elementary school:VILLAGE
Utilities
- Water:Well
- Sewer:On Site Septic
Finances and disclosures
- Price:$895,000
- Tax amount:$20,320 (2024)
New listings near 16 Cherry Brook Dr
- New
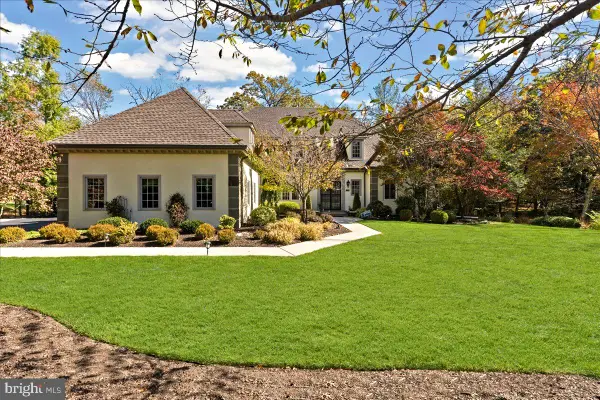 $2,080,000Active6 beds 6 baths4,929 sq. ft.
$2,080,000Active6 beds 6 baths4,929 sq. ft.149 Highland Ter, PRINCETON, NJ 08540
MLS# NJME2067584Listed by: QUEENSTON REALTY, LLC - New
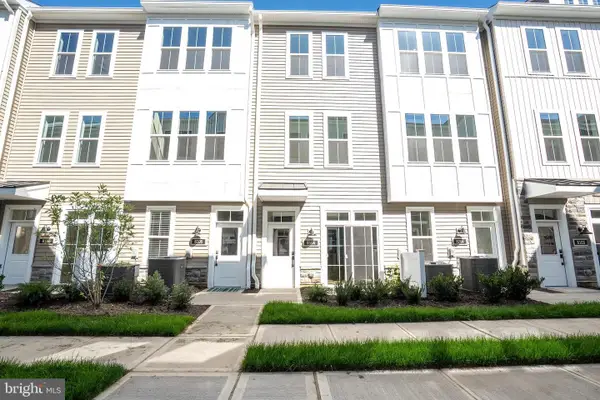 $769,999Active3 beds 3 baths
$769,999Active3 beds 3 baths8104 Donatella Dr, PRINCETON, NJ 08540
MLS# NJME2068900Listed by: CENTURY 21 ABRAMS & ASSOCIATES, INC. - New
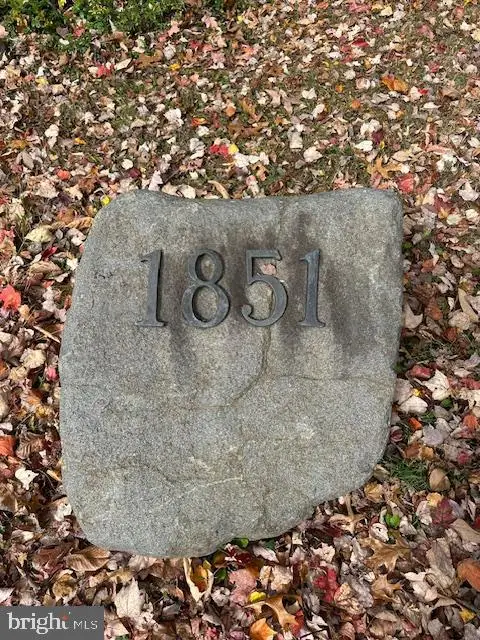 $1,150,000Active3 beds 3 baths2,610 sq. ft.
$1,150,000Active3 beds 3 baths2,610 sq. ft.1851 Stuart Rd W, PRINCETON, NJ 08540
MLS# NJME2068874Listed by: BHHS FOX & ROACH - PRINCETON - New
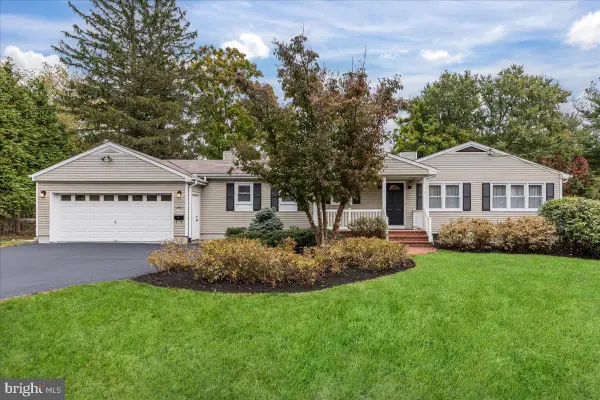 $1,199,000Active4 beds 4 baths2,055 sq. ft.
$1,199,000Active4 beds 4 baths2,055 sq. ft.201 Grover Ave, PRINCETON, NJ 08540
MLS# NJME2067692Listed by: QUEENSTON REALTY, LLC - New
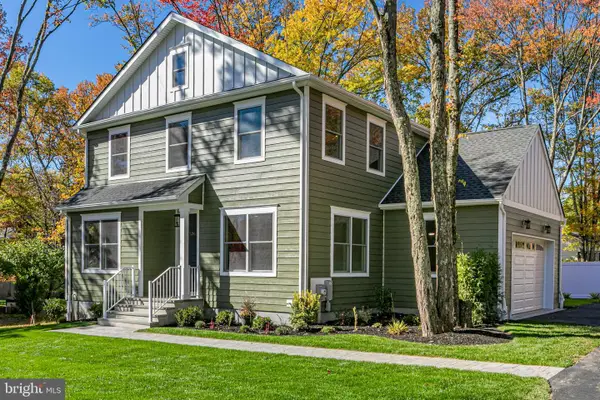 $2,495,000Active5 beds 4 baths
$2,495,000Active5 beds 4 baths576 Ewing St, PRINCETON, NJ 08540
MLS# NJME2067654Listed by: CALLAWAY HENDERSON SOTHEBY'S INT'L-PRINCETON - New
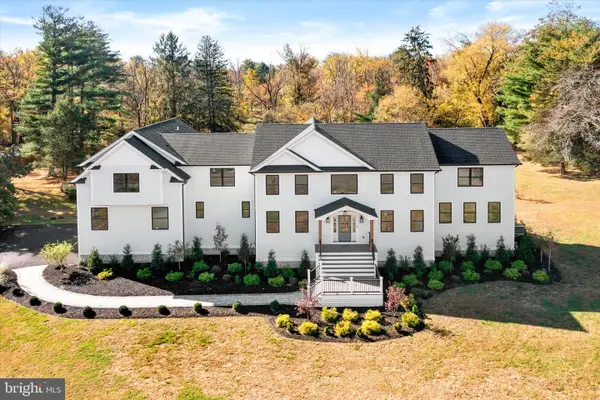 $2,499,000Active6 beds 5 baths4,884 sq. ft.
$2,499,000Active6 beds 5 baths4,884 sq. ft.387 Gallup Rd, PRINCETON, NJ 08540
MLS# NJME2067642Listed by: QUEENSTON REALTY, LLC - New
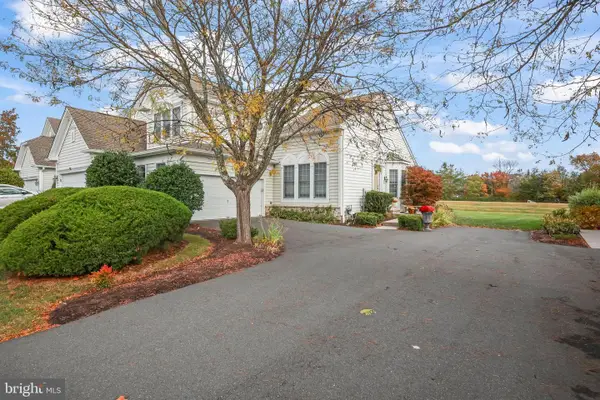 $1,040,000Active3 beds 4 baths2,350 sq. ft.
$1,040,000Active3 beds 4 baths2,350 sq. ft.58 Maidenhead Rd, PRINCETON, NJ 08540
MLS# NJME2067634Listed by: BHHS FOX & ROACH - PRINCETON - New
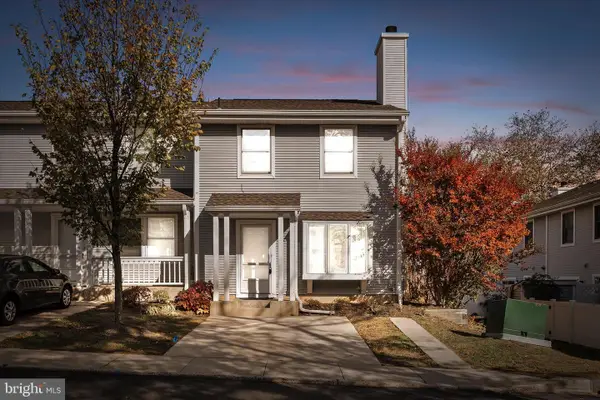 $558,000Active3 beds 3 baths1,280 sq. ft.
$558,000Active3 beds 3 baths1,280 sq. ft.182 Jonathan Dayton, PRINCETON, NJ 08540
MLS# NJME2068862Listed by: QUEENSTON REALTY, LLC - New
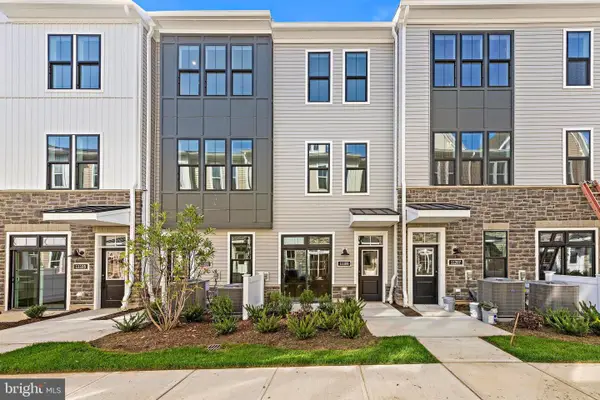 $845,000Active3 beds 3 baths1,860 sq. ft.
$845,000Active3 beds 3 baths1,860 sq. ft.11106 Donatello, PRINCETON, NJ 08540
MLS# NJME2067678Listed by: EXP REALTY, LLC - New
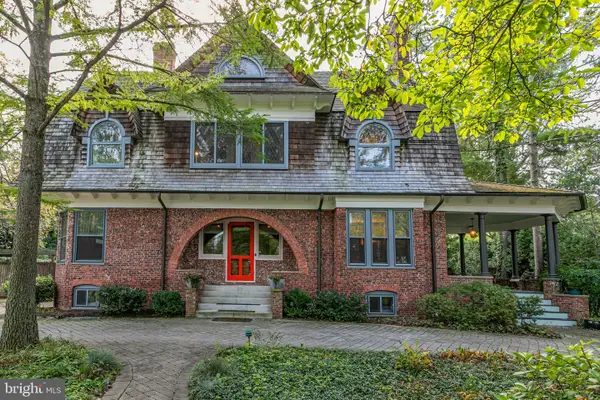 $2,595,000Active5 beds 4 baths
$2,595,000Active5 beds 4 baths54 Hodge Rd, PRINCETON, NJ 08540
MLS# NJME2065884Listed by: CALLAWAY HENDERSON SOTHEBY'S INT'L-PRINCETON
